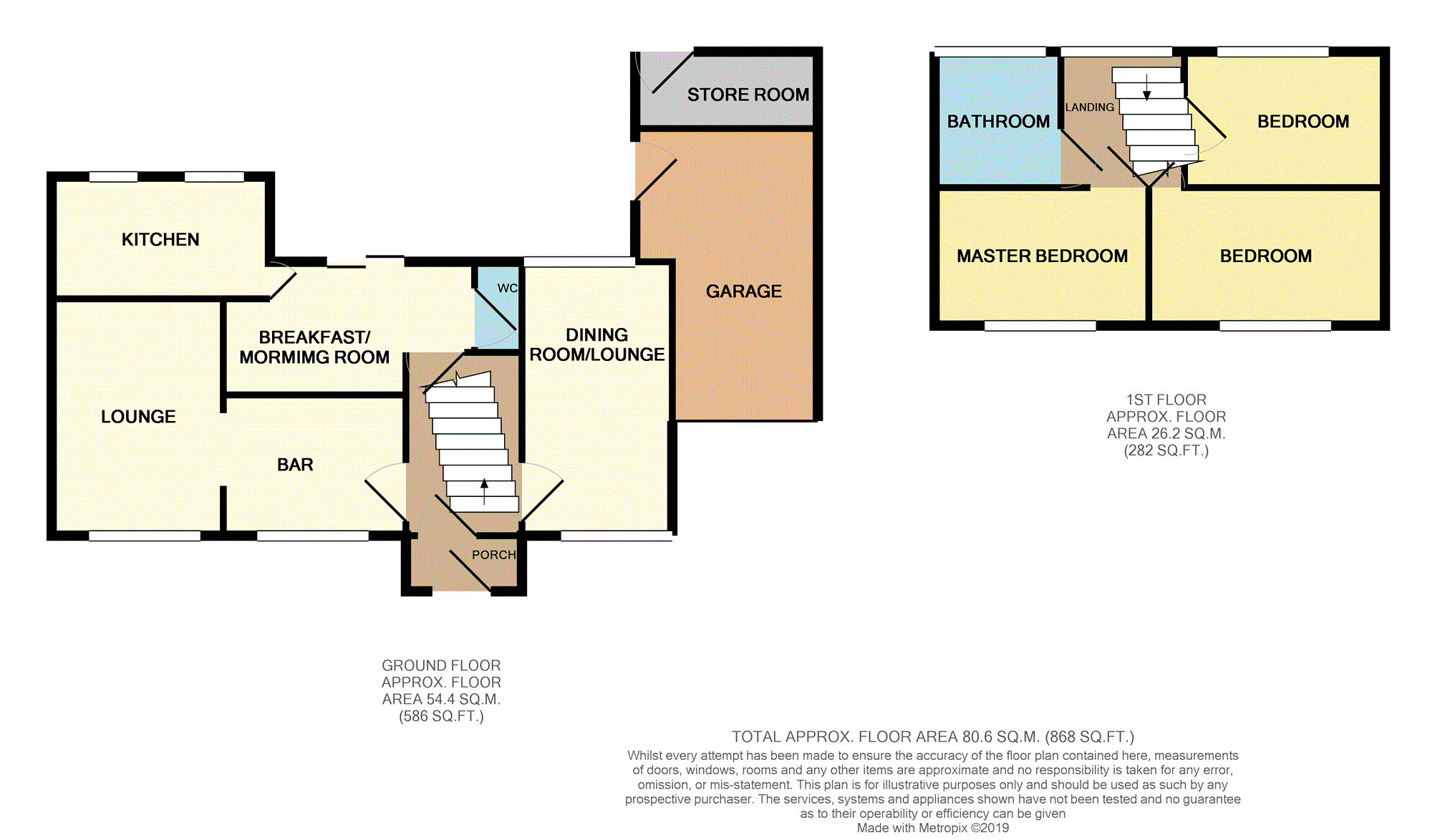3 Bedrooms Detached house for sale in Highfield Drive, St. Helens WA11 | £ 320,000
Overview
| Price: | £ 320,000 |
|---|---|
| Contract type: | For Sale |
| Type: | Detached house |
| County: | Merseyside |
| Town: | St. Helens |
| Postcode: | WA11 |
| Address: | Highfield Drive, St. Helens WA11 |
| Bathrooms: | 1 |
| Bedrooms: | 3 |
Property Description
This is a rare opportunity to acquire a Detached house situated on a corner plot in the very desirable rural location of Crank Village and must be viewed to fully be appreciated. The property has lovely open views of the countryside towards Kings Moss and Houghwood Golf Course at the end of the Cul-de-sac. The village contains a recently refurbished Pub, Nursery school, children’s play area and park, bowling club and an active Community Association.
Boasting three spacious and bright bedrooms (lapsed planning for a fourth) with a family bathroom to the first floor, while the ground floor offers four reception rooms, cloakroom and Wc .
Externally, there is a stunning landscaped rear garden with a patio area perfect for entertaining and a pond. Garage with separate store room to the rear and driveway for off road parking for several vehicles, perfect for a growing family and a lawned front garden stretching the length of the property.
Although in a rural setting, nearby towns, villages and schools are easily accessible by bus or car, and access to major motorway networks are a short drive away from the property.
Hallway
Stairs to the first floor accommodation with storage area beneath and access to all ground floor rooms.
Bar
9ft3x9ft11
Double glazed window to the front elevation, radiator and bar with stools.
Downstairs Cloakroom
Double glazed window to the rear elevation, soft close WC and hand wash basin .
Lounge
14ft4x 18ft10
Double glazed bay window to the front elevation, brick feature fire-place with living flame gas fire . Wall lights, coved ceiling and radiator
Office / Study
Description for: Breakfast/Garden Room (used currently as study)
12ft7 x 8ft9
Double glazed patio doors leading to the rear garden. Tiled flooring, coved ceiling and a radiator . Access to WC and adjacent cloakroom.
Kitchen
15ft7 x 11ft11
Double glazed window to the rear elevation, fitted with a range of wall and base units incorporating a sink and drainer, hob, oven and grill. Tiled walls, floor and Glow worm system boiler, access to roof space and above extension .
Master Bedroom
12ft6 x 14ft9
Double glazed window to the front elevation, coved ceiling, spotlights and radiator
Bedroom Two
14ft8 x 10ft6
Double glazed window to the front elevation and radiator
Bedroom Three
8ft8 x 6ft11
Double glazed window to the rear elevation and radiator
Bathroom
Double glazed frosted window to the rear elevation, panelled bath with over head shower tower, sink with vanity unit and WC . Tiled walls and radiator
Landing
Double glazed window to the rear elevation, access to the three bedrooms, bathroom, loft and airing cupboard.
Garage
20ft9x8ft9 widening to 10ft10 to accommodate work area.
Storage room 6ft6x9ft9
Up and over door with access to the rear garden, power and lighting to work area and storage area in the roof space. Attached and with separate access from the garden is a double glazed storage room also with power and lighting .
Front Garden
Well maintained lawned garden stretching the length of the property, with central rockery and paved access to entrance porch.
Driveway
Off road parking for several vehicles comprising of a paved driveway also giving access to the garage . In addition to double gates giving additional off road space at the rear of the property
Rear Garden
Landscaped rear garden with patio area ideal for entertaining and a pond . Outside tap and lights . Side access to the front garden and double gates providing rear access to adjacent road.
Porch
Double glazed windows to front and side and provides door to the front elevation allowing access.
Lounge/Dining Room
11ft5 x 17ft10
Double glazed bay window to the front elevation and double glazed window to the rear. Coved ceiling and two radiators.
Property Location
Similar Properties
Detached house For Sale St. Helens Detached house For Sale WA11 St. Helens new homes for sale WA11 new homes for sale Flats for sale St. Helens Flats To Rent St. Helens Flats for sale WA11 Flats to Rent WA11 St. Helens estate agents WA11 estate agents



.png)











