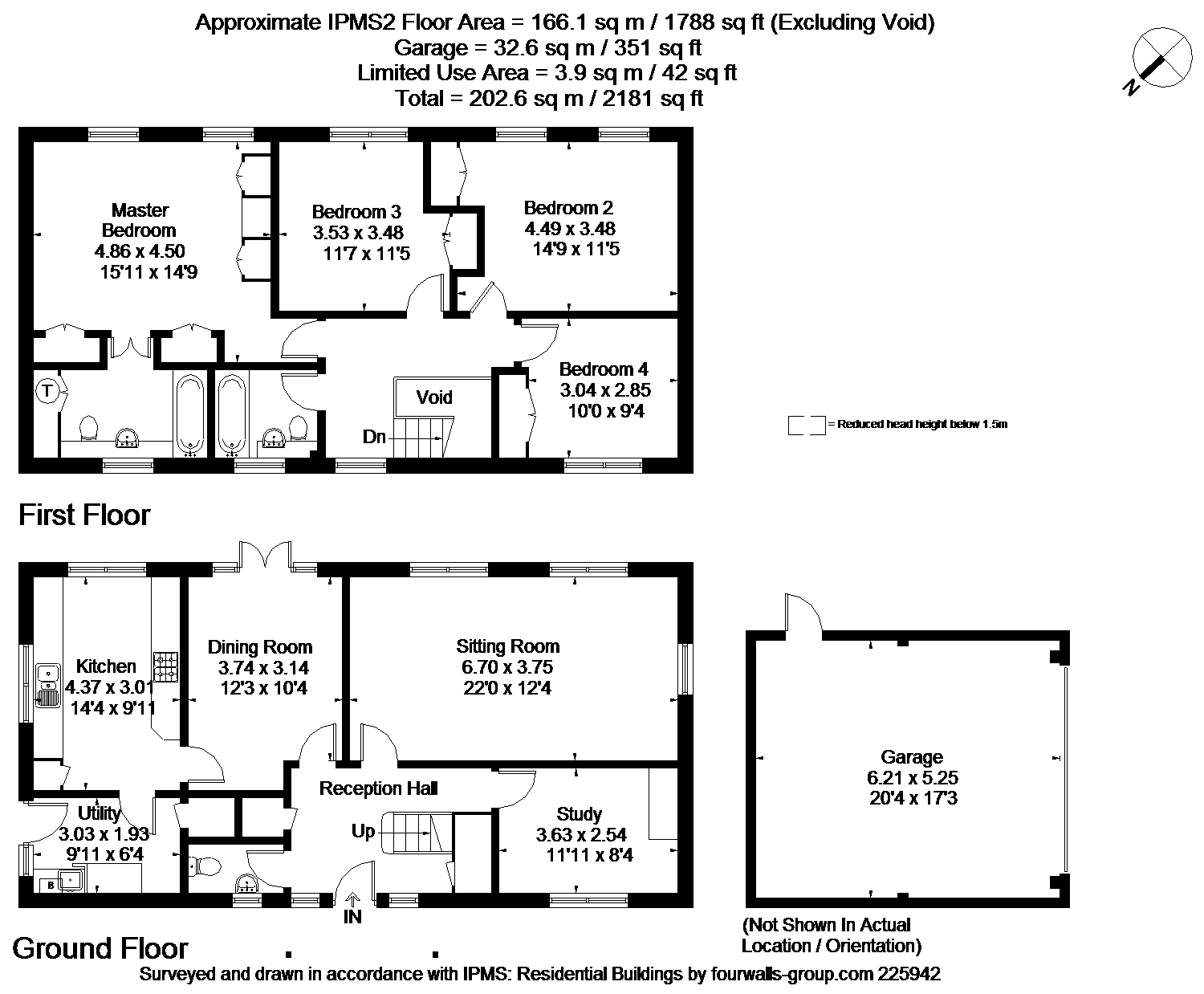4 Bedrooms Detached house for sale in Highfield Park, Marlow, Buckinghamshire SL7 | £ 1,500,000
Overview
| Price: | £ 1,500,000 |
|---|---|
| Contract type: | For Sale |
| Type: | Detached house |
| County: | Buckinghamshire |
| Town: | Marlow |
| Postcode: | SL7 |
| Address: | Highfield Park, Marlow, Buckinghamshire SL7 |
| Bathrooms: | 2 |
| Bedrooms: | 4 |
Property Description
Well appointed detached family home in elevated and private location on the west side of Marlow. The property offers scope to extend, subject to obtaining the relevant permissions. Set in a plot of 0.34 acres with detached double garage.
Situation
Highfield Park is located on the favoured west side of Marlow, off the Henley Road. Wayland is approximately 1 mile from Marlow town centre with its wide range of shops, restaurants, bars and leisure facilities, the River Thames and Higginson Park. The house is in catchment for Spinfield School and Sir William Borlase Grammar School. The train station provides a link to London Paddington via Maidenhead. Both the M4 and M40 motorways are easily accessible via the A404 Marlow Bypass.
Outside
The block paved driveway to the front of the property provides ample parking for several vehicles and leads to the detached double garage, with an additional parking area to the side of the garage. There is access to the southerly aspect garden to either side of the house with a paved terrace adjacent to the rear of the house. The majority of the enclosed rear garden is laid to lawn with various borders planted with mature shrubs and trees. There is a garden shed providing storage for garden equipment.
Additional Information
The front door opens into the reception hall, in turn providing access to the sitting room, dining room, study, cloakroom and stairs to the first floor landing. The dual aspect sitting room overlooks the terrace and gardens to the rear and side of the home. The study has windows to the front aspect and a built in desk. The dining room has french doors that open out onto the rear terrace and a door leading into the kitchen. The dual aspect fitted kitchen has a range of both wall and floor units, with space for appliances and a door into the utility room. There is a side door from the utility to the outside. To the first floor are the master bedroom, three further bedrooms and family bathroom. The rear aspect master bedroom, with views overlooking Marlow, has a range of built in wardrobes and doors leading to the ensuite bathroom. The remaining three bedrooms all have built in wardrobes and both bedrooms two and three have rear aspect views.
Property Location
Similar Properties
Detached house For Sale Marlow Detached house For Sale SL7 Marlow new homes for sale SL7 new homes for sale Flats for sale Marlow Flats To Rent Marlow Flats for sale SL7 Flats to Rent SL7 Marlow estate agents SL7 estate agents



.jpeg)











