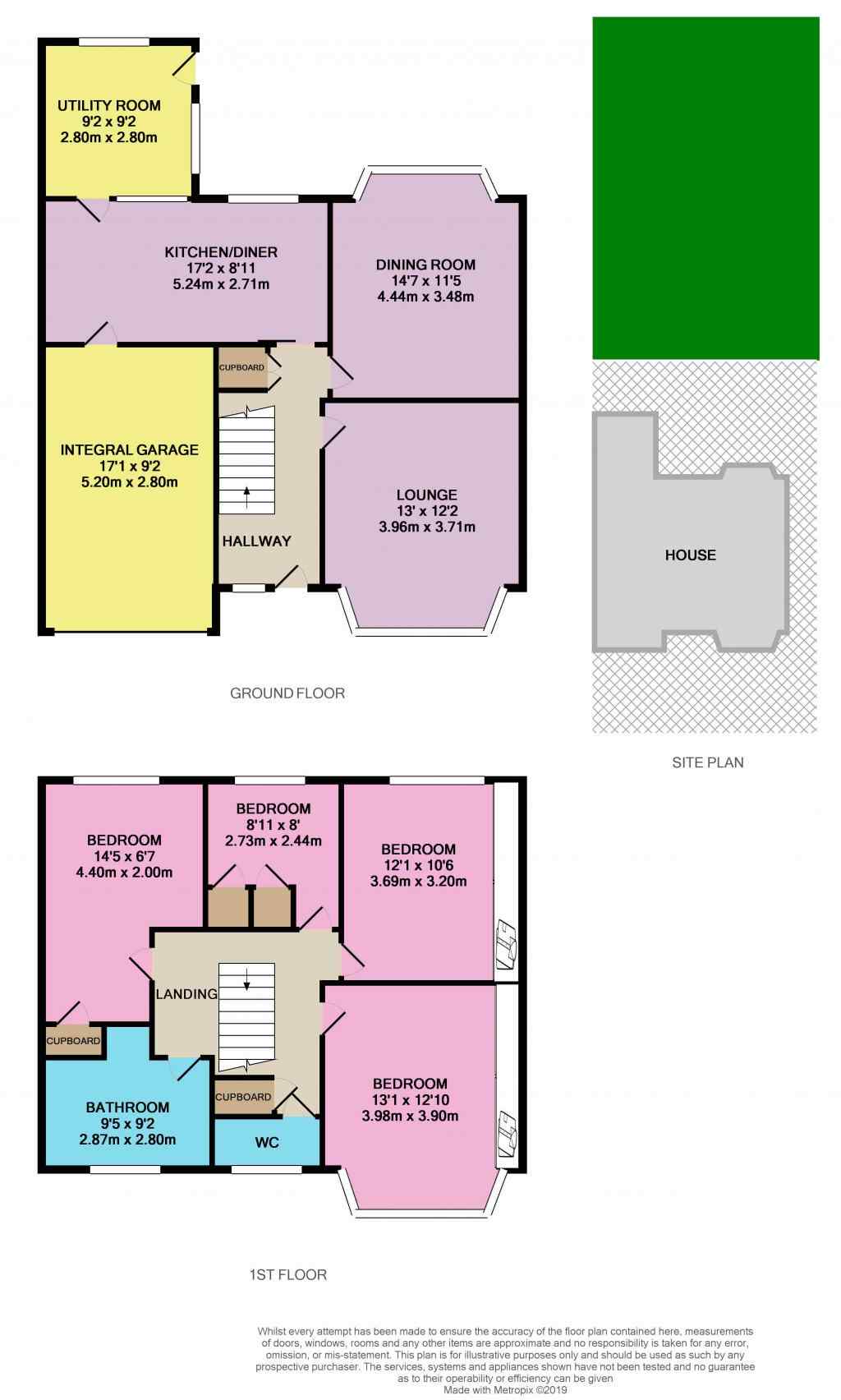4 Bedrooms Detached house for sale in Highfield Road, Cheadle Hulme, Cheadle SK8 | £ 550,000
Overview
| Price: | £ 550,000 |
|---|---|
| Contract type: | For Sale |
| Type: | Detached house |
| County: | Greater Manchester |
| Town: | Cheadle |
| Postcode: | SK8 |
| Address: | Highfield Road, Cheadle Hulme, Cheadle SK8 |
| Bathrooms: | 1 |
| Bedrooms: | 4 |
Property Description
This marvelous four bedroom detached family home offers plenty of living space, stylishly presented with a large garden to the rear and off road parking for three cars to the front. As you enter it's immediately evident that the property has been maintained to an excellent standard with a light and airy feel to it. A good size lounge with modern decor and a large bay window sits to the front. The large dining room to the rear of the property has french doors opening out on to a wonderful rear garden.
The splendid modern kitchen sits to the rear of the property, extended to provide a breakfast/seating area. The modern base and wall units in cream gloss are complemented by real wood worktops, grey stone tiled floor, and fully appliances.
Upstairs there are three double bedrooms, all beautifully presented with an additional good sized single bedroom. The large bathroom is modern in decor and comprising of bath, washbasin, WC along with a superb separate walk-in shower. There is an additional WC situated upstairs.
To the front of the property there is a split driveway, providing ample parking for three cars, and separated by a lawned area lined by shrubs. The left side driveway leads to an integral garage.
To the rear of the property is a large private garden, with separate decking and patio areas as well as a large lawned area. A very pleasant space to relax and enjoy some sunshine or a summer barbeque with friends.
Set in a popular location within catchment for outstanding local primary and secondary schools and excellent commuter links with Cheadle Hulme village approximately 15 minutes walk.
This home includes:
- Living Room
Carpeted with bay uPVC double glazed window to the front. - Dining Room
Wood flooring with uPVC bay window and french doors to the rear garden. - Kitchen
Stone tiled flooring with modern cream gloss base and wall units, wooden worktops. Fully integrated appliances including fridge, freezer, two ovens, induction hob, grill, microwave, and dishwasher. Extended to the rear with uPVC double glazed windows and french doors to the rear garden. Integral access to Garage. Underfloor heating. - Garage (Single)
Integral garage with electrics. Up and over garage door to the front. - Master Bedroom
Carpeted with uPVC double glazed window to the front. - Bedroom 2
Carpeted with uPVC double glazed window to the rear. - Bedroom 3
Carpeted with uPVC double glazed window to the rear - Bedroom 4
Carpeted with uPVC double glazed window to the rear - Bathroom
Luxury vinyl tile flooring in wood effect and white ceramic wall tiles and uPVC double glazed frosted window to the front. A modern white bath suite comprising of bath, washbasin, WC and a separate walk-in shower. - WC
Luxury vinyl tile flooring, uPVC double glazed frosted window to the front. White WC and washbasin.
Please note, all dimensions are approximate / maximums and should not be relied upon for the purposes of floor coverings.
Additional Information:
Band E
Band D (55-68)
Marketed by EweMove Sales & Lettings (Cheadle Hulme) - Property Reference 22822
Property Location
Similar Properties
Detached house For Sale Cheadle Detached house For Sale SK8 Cheadle new homes for sale SK8 new homes for sale Flats for sale Cheadle Flats To Rent Cheadle Flats for sale SK8 Flats to Rent SK8 Cheadle estate agents SK8 estate agents



.png)











