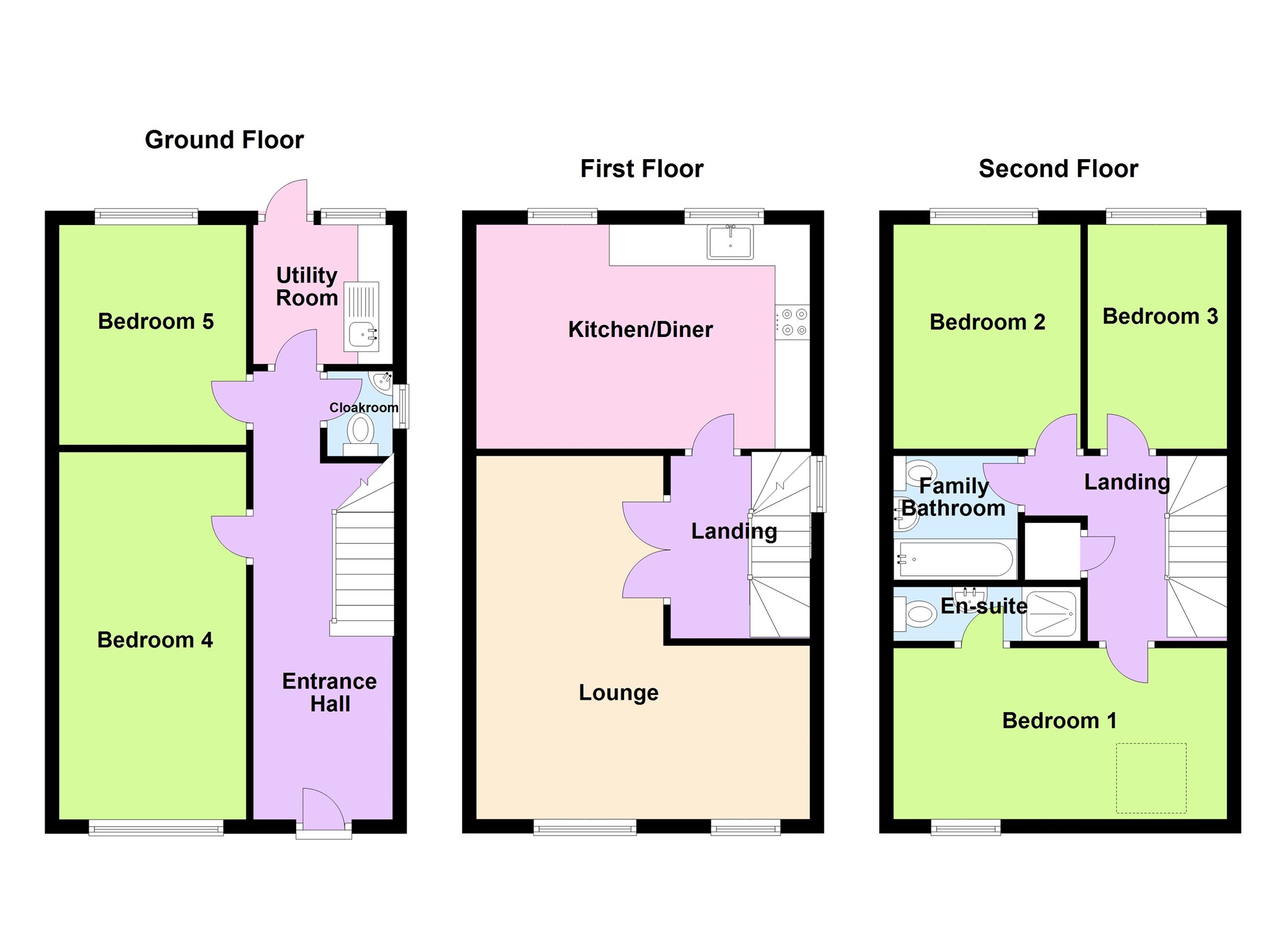4 Bedrooms Detached house for sale in Highfield Road, Heath, Cardiff CF14 | £ 329,950
Overview
| Price: | £ 329,950 |
|---|---|
| Contract type: | For Sale |
| Type: | Detached house |
| County: | Cardiff |
| Town: | Cardiff |
| Postcode: | CF14 |
| Address: | Highfield Road, Heath, Cardiff CF14 |
| Bathrooms: | 1 |
| Bedrooms: | 4 |
Property Description
Summary
A three storey family home located in Heath, Cardiff. This property offers versatile living accommodation either as a family home or as a rental. Located a short walk from either Heath Park & Roath Park Lake as well as conveniently located for University Hospital Wales.
Description
This three storey family home is situated just a short walk away from Heath Park as well as Roath Park Lake. Decorated to a good standard and currently rented out to students this semi detached house could appeal to families and investors alike, Comprising of to the ground floor, entrance hallway, ground floor w.C, two ground floor reception rooms (which could be used as bedrooms) & utility room. The first floor accommodation includes a landing, kitchen/diner & living room. The top floor comprises of a landing, family bathroom & three further bedrooms with the master bedroom benefiting from and ensuite shower. The front of the property has block paved driveway parking while the rear garden has wooden fenced boundaries, a patio and an area laid to lawn.
Entered
Via a UPVC double glazed door into hallway.
Hallway
Doors leading to utility room, cloakroom and to two bedrooms. Radiator. Coved ceiling. Power points. Stairs rising to first floor.
Utility Room 6' 7" x 6' 3" ( 2.01m x 1.91m )
Fitted with a range of base units with complementary work surface over. One and a half stainless steel sink and drainer with swan neck mixer tap. Plumbing for automatic washing machine. Wall mounted gas fired boiler. Radiator. UPVC double glazed window to rear. UPVC double glazed door opens to the rear garden.
Cloakroom
Fitted with a two piece suite comprising of a low level W.C and a wall mounted wash hand basin with tiled splashbacks. Radiator. Extractor fan. UPVC obscure double glazed window to side.
Ground Floor Front Bedroom 4 17' 7" x 8' 7" ( 5.36m x 2.62m )
UPVC double glazed window to front. Radiator. Power points.
Ground Floor Rear Bedroom 5 10' 3" x 8' 7" ( 3.12m x 2.62m )
UPVC double glazed window to rear. Power points. Telephone point. Television point. Radiator. Coved ceiling.
First Floor Landing
Doors leading to lounge & kitchen/diner. Power points. UPVC double glazed window to side. Coved ceiling. Stairs rising to second floor.
Kitchen / Diner 15' 9" x 10' 4" ( 4.80m x 3.15m )
Fitted with a range of wall and base level units with granite worktops. Stainless steel sink set into worktops with a mixer tap over. Integrated electric double oven. Integrated five ring gas hob with cooker hood over. Tiled splashbacks. Plumbing for automatic dishwasher. Integrated fridge. Integrated freezer. Two UPVC double glazed windows to rear. Power points. Coved ceiling. Inset spotlights. Ceramic floor tiles. Telephone point. Radiator. Television point.
Lounge 18' 3" narrowing to 8' 4" x 15' 9" at widest point ( 5.56m narrowing to 2.54m x 4.80m at widest point )
An L shaped lounge. Two UPVC double glazed windows to front. Coved ceiling. Inset spotlights. Two radiators. Television point. Cable TV point.
Second Floor Landing
Doors lead to three bedrooms & family bathroom. Landing storage cupboard housing hot water tank. Loft access hatch. Power points. Door to:
Bedroom 1 15' 9" x 8' 4" ( 4.80m x 2.54m )
UPVC double glazed window to front. Velux centre pivoting roof window to front. Coved ceiling. Power points. Television point.
Ensuite
Fitted with a three piece suite comprising of a tiled shower cubicle with glass door. Wall mounted wash hand basin. Low level W.C. Ceramic wall & floor tiles. Radiator. Extractor fan. Shaver point.
Bedroom 2 10' 4" x 8' 8" ( 3.15m x 2.64m )
UPVC double glazed window to rear. Power points. Coved ceiling. Radiator.
Bedroom 3 10' 4" x 6' 8" ( 3.15m x 2.03m )
UPVC double glazed window to rear. Power points. Radiator. Coved ceiling.
Family Bathroom
Fitted with a three piece suite comprising of a panel bath with an independent shower and glass shower screen. Low level W.C. Pedestal wash hand basin. Ceramic tiled floor. Shaver point. Radiator.
Rear Garden
A rear garden with wooden fenced boundaries, a paved patio and an area laid to lawn.
Driveway
A block paved driveway.
Property Location
Similar Properties
Detached house For Sale Cardiff Detached house For Sale CF14 Cardiff new homes for sale CF14 new homes for sale Flats for sale Cardiff Flats To Rent Cardiff Flats for sale CF14 Flats to Rent CF14 Cardiff estate agents CF14 estate agents



.png)











