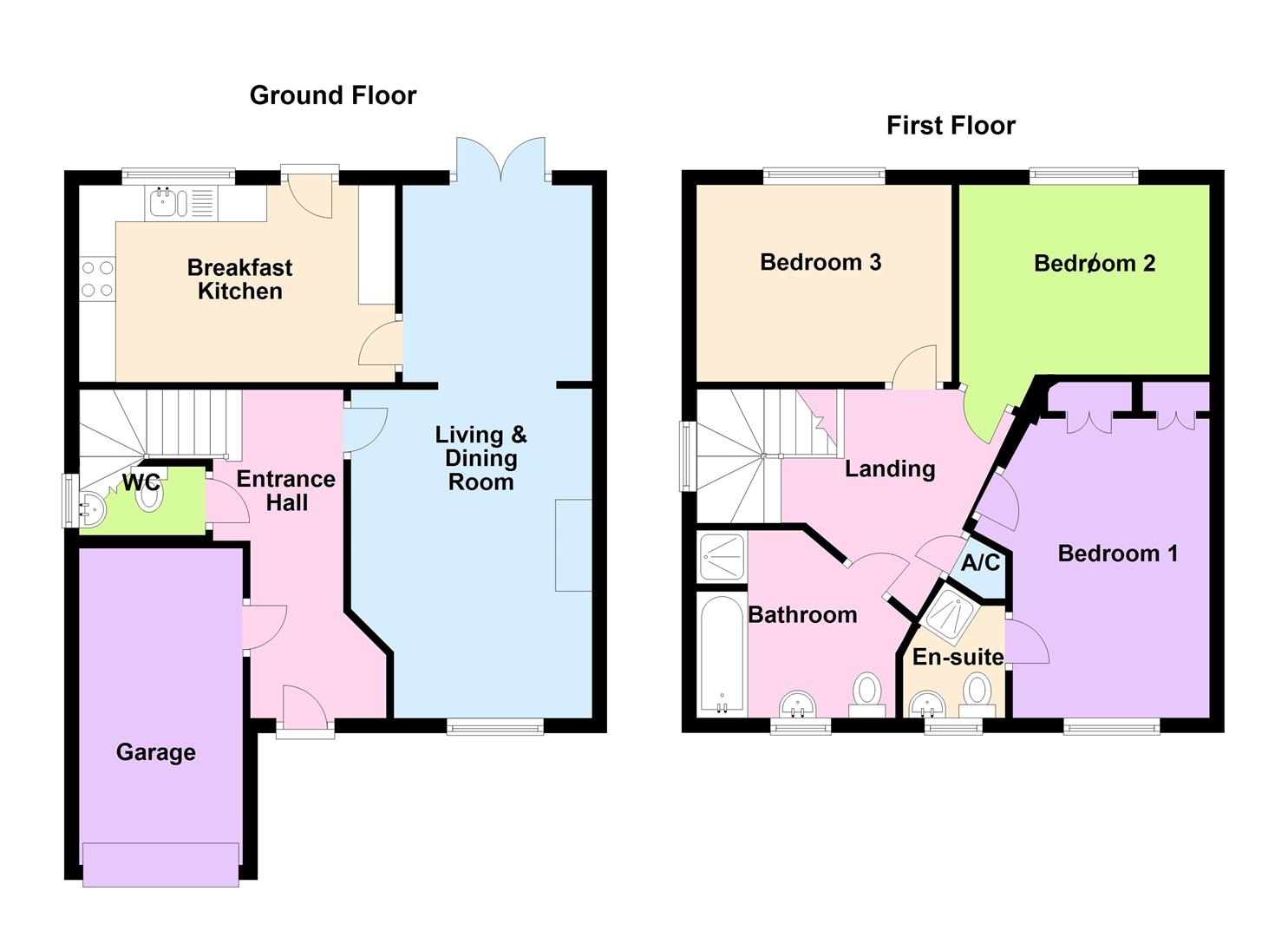3 Bedrooms Detached house for sale in Highgrove Close, Coalville LE67 | £ 230,000
Overview
| Price: | £ 230,000 |
|---|---|
| Contract type: | For Sale |
| Type: | Detached house |
| County: | Leicestershire |
| Town: | Coalville |
| Postcode: | LE67 |
| Address: | Highgrove Close, Coalville LE67 |
| Bathrooms: | 2 |
| Bedrooms: | 3 |
Property Description
** A well presented three double bedroom detached property location on the popular forest lea area of coalville whereby an internal inspection comes highly advised in order to appreciate the existing accommodation. ** EPC rating C. In brief the accommodation comprises entrance hall, cloakroom/Wc, living room, open plan dining room and breakfast kitchen all located on the ground floor. Stairs to the first floor offer three double bedrooms including master bedroom with en-suite and a four piece family bathroom. Externally the property benefits from gardens to the front and rear, driveway parking and single garage. Additional benefits include double glazing and gas central heating.
Ground Floor
Entrance Hall
Has double glazed composite door, radiator and stairs rising to the first floor.
Cloakroom/Wc
Having Wc and vanity wash hand basin, double glazed opaque window, laminate floor and radiator.
Living Room (4.50m x 3.15m (14'9" x 10'4"))
Having double glazed window, radiator, feature fireplace and TV point. Open aspect into dining area.
Dining Area (2.62m x 2.54m (8'7" x 8'4"))
With double glazed French doors opening on to garden and radiator.
Breakfast Kitchen (4.32m x 2.59m (14'2" x 8'6"))
Having a range of modern wall and base units with integrated oven and grill with four ring gas hob, double glazed window and double glazed door to garden, space and plumbing for appliances along with breakfast bar, sink and drainer and radiator.
First Floor
Landing
With airing cupboard and double glazed opaque window.
Master Bedroom (4.50m x 3.00m (14'9" x 9'10"))
Having double glazed window, radiator and built in wardrobes with hanging and overhead storage.
En-Suite
Comprising shower, Wc and wash hand basin, part tiled walls, radiator and extractor fan.
Bedroom Two (3.48m x 2.69m (11'5" x 8'10"))
With double glazed window to the rear elevation and radiator.
Bedroom Three (3.48m x 2.69m (11'5" x 8'10"))
With double glazed window, radiator and laminate floor.
Family Bathroom
Has a four piece white suite comprising panelled bath, Wc and wash hand basin, partly tiled walls, double glazed opaque window, radiator and separate shower cubicle.
Outside
Rear Garden
The rear garden offers a combination of gravel pathways whilst being laid to lawn within an enclosed fenced boundary, paved patio, planted borders with side gate.
Front
The front of the property is gravelled with paving to the front door.
Driveway
The tarmacadam driveway leads to the single integrated garage.
Single Garage
With up and over entrance door, light and power.
Property Location
Similar Properties
Detached house For Sale Coalville Detached house For Sale LE67 Coalville new homes for sale LE67 new homes for sale Flats for sale Coalville Flats To Rent Coalville Flats for sale LE67 Flats to Rent LE67 Coalville estate agents LE67 estate agents



.png)



