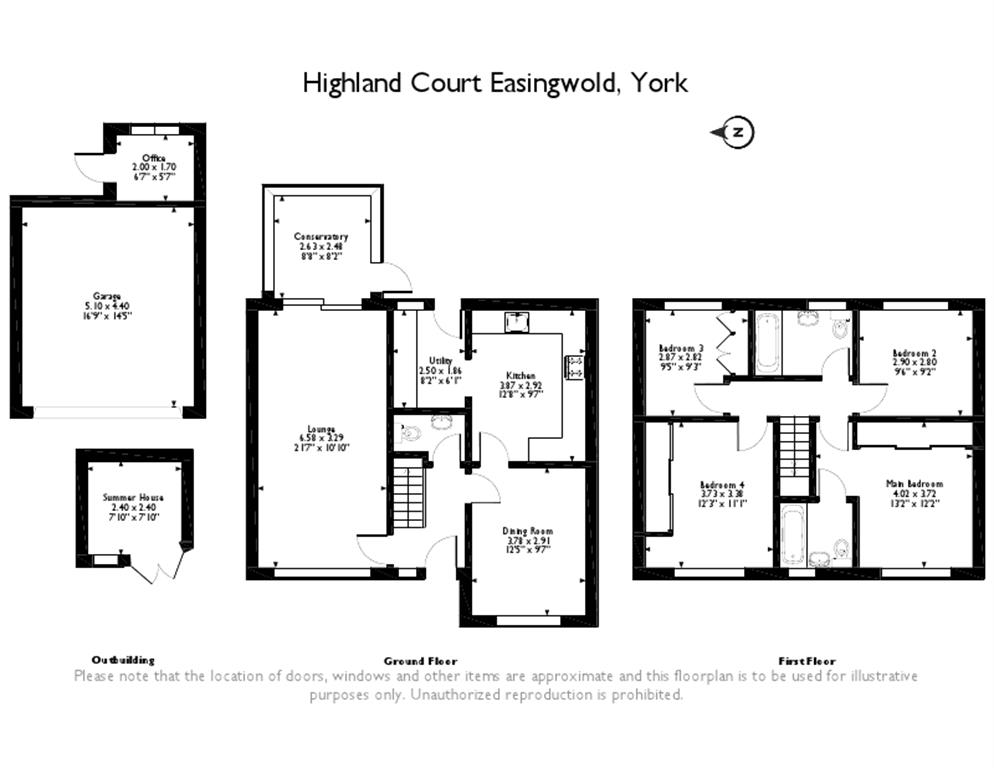4 Bedrooms Detached house for sale in Highland Court, Easingwold, York YO61 | £ 340,000
Overview
| Price: | £ 340,000 |
|---|---|
| Contract type: | For Sale |
| Type: | Detached house |
| County: | North Yorkshire |
| Town: | York |
| Postcode: | YO61 |
| Address: | Highland Court, Easingwold, York YO61 |
| Bathrooms: | 0 |
| Bedrooms: | 4 |
Property Description
Situated in a great cul de sac location within close proximity to the centre of this popular market town this four bedroom detached family home offers space and versatility. Offered with no onward chain it comprises: Hallway, lounge, dining room, conservatory, breakfast kitchen, utility room and wc. To the first floor is a master bedroom with an en-suite bathroom, three further bedrooms and a family bathroom. Outside are gardens front and rear and there is a double garage. The property also benefits from gas fired central heating and extensive double glazing. A viewing is highly recommended to appreciate the space on offer here. Apply Easingwold Office on .
Hallway
Accessed via part glazed upvc front door, windows to side, radiator, stairs to first floor
lounge
6.58m (21' 7") x 3.30m (10' 10")
Fireplace with wood surround, marble inlay and hearth and inset coal effect gas fire, radiators x 2, window to front aspect, full glazed sliding doors to conservatory
WC
Low flush wc, vanity unit with inset wash basin, understairs storage cupboard, extractor fan
dining room
12,5" x 2.92m (9' 7")
Window to front aspect, radiator
breakfast kitchen
3.86m (12' 8") x 2.92m (9' 7")
Fitted with a range of base and overhead units with matching preparation surfaces, inset single drainer sink unit, integrated double electric oven, hob and extractor, plumbing for dishwasher, window to rear aspect, ceiling spotlights, radiator, wall mounted central heating boiler
utility room
2.49m (8' 2") x 1.85m (6' 1")
Fitted with a range of base and overhead units with matching work surface, inset single drainer sink unit, plumbing for washing machine, space for tumble dryer, part glazed upvc door to rear garden
conservatory
2.64m (8' 8") x 2.49m (8' 2")
Door to rear garden
first floor landing
Loft access point
master bedroom
4.01m (13' 2") x 3.71m (12' 2")
Fitted wardrobes and bedroom furniture, radiator, wall lights, window to front aspect
en-suite shower room
Panelled bath with mains shower over, fitted shower screen, pedestal wash basin, low flush wc, heated towel rail, opaque window
bedroom two
2.90m (9' 6") x 2.79m (9' 2")
Window to rear aspect, radiator
bedroom three
2.87m (9' 5") x 2.82m (9' 3")
Window to rear aspect, radiator, fitted wardrobe
bedroom four
Window to front aspect, fitted wardrobes and furniture, airing cupboard, radiator
bathroom
Panelled bath with overhead shower attachment, low flush wc, pedestal wash basin, heated towel rail
outside
To the front of the property is an area of lawn with borders of shrubs. Gated access to the rear garden leads to a lawned area, patio area and borders of shrubs and plants. There is also a summer house.
Double garage
A driveway with room for off street parking leads to a double garage with electric door.
Property Location
Similar Properties
Detached house For Sale York Detached house For Sale YO61 York new homes for sale YO61 new homes for sale Flats for sale York Flats To Rent York Flats for sale YO61 Flats to Rent YO61 York estate agents YO61 estate agents



.png)











