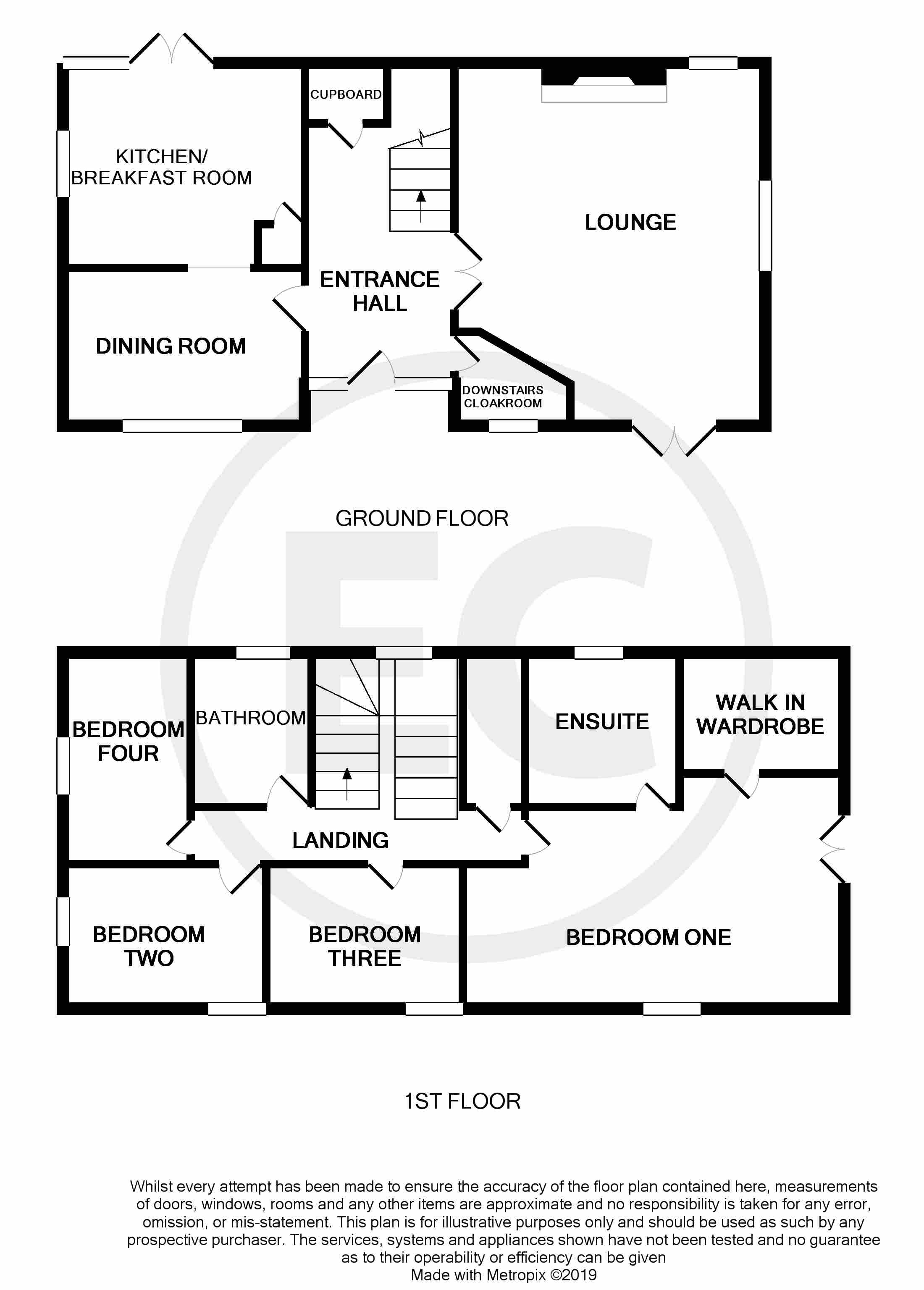4 Bedrooms Detached house for sale in Highoaks, Langdon Hills, Basildon SS16 | £ 650,000
Overview
| Price: | £ 650,000 |
|---|---|
| Contract type: | For Sale |
| Type: | Detached house |
| County: | Essex |
| Town: | Basildon |
| Postcode: | SS16 |
| Address: | Highoaks, Langdon Hills, Basildon SS16 |
| Bathrooms: | 2 |
| Bedrooms: | 4 |
Property Description
Entrance Entrance door opens to:
Entrance hall Turning stairs rising to first floor with built in understairs storage cupboard which houses gas boiler, Radiator, Tiled flooring doors to:
Ground floor cloakroom White suite comprises with a pedestal wash hand basin, low level WC, Radiator, double glazed leaded light window to front, tiled walls with display area and tiled flooring.
Lounge 18' 4" x 18' 2" (5.59m x 5.54m) Double glazed leaded light French doors open to front garden, double glazed leaded light windows to side aspect and further double glazed window to rear aspect. Wood flooring. Inglenook style fireplace which houses a wrought iron wood burner with gas point available. Tiled hearth, brick surround incorporating mantel which extends to one side with built in storage alcoves, Double doors opening into hall.
Dining room 14' 8" x 10' 10" (4.47m x 3.3m) Double glazed lead light window to front aspect, radiator and wood flooring opening onto:
Kitchen/breakfast room 14' 6" x 11' 8" (4.42m x 3.56m) Kitchen comprises with a range of eye and base level units with draws, laminate worksurfaces, Integrated dishwasher. Stainless steel gas hob with electric fan oven beneath, stainless steel cooker hood, Matching eye level cupboards with display shelving, space for fridge freezer, space for washing machine, two double glazed windows to side aspect, double glazed French doors opening onto garden, tiled flooring, built in pantry, Radiator and spotlights.
Landing Half landing with double glazed leaded light window to rear. Radiator with decorative cover. Access hatch to loft space. Walk-in airing cupboard housing hot water cylinder and storage space. Doors to:
Bedroom one 15' 6" x 13' 9" (4.72m x 4.19m) Double glazed leadlight French doors open onto a Juliet balcony, double glazed leadlight window to front aspect, wood effect flooring, built in eaves storage cupboard, walk-in dressing room with lighting door to:
En-suite bathroom 7' 5" x 7' 1" (2.26m x 2.16m) Panelled bath with mixer taps, shower over with glass screen, vanity hand basin unit, low level WC, obscure double glazed leadlight window to rear aspect, heated towel rail, tiled walls and tiled floor.
Bedroom two 14' 6" x 8' 2" (4.42m x 2.49m) Double glazed leadlight windows to front and side aspect, wood effect flooring and radiator.
Bedroom three 10' 8" x 8' 2" (3.25m x 2.49m) Double glazed leadlight window to front aspect and radiator.
Bedroom four 10' 4" x 9' 1" (3.15m x 2.77m) Double glazed leadlight window to side aspect, radiator and wood effect flooring.
Family bathroom 7' 6" x 7' 0" (2.29m x 2.13m) White suite three piece suite, panelled bath with mixer taps, shower over bath with glass screen, low level W.C, vanity hand basin with mixer tap, Radiator, obscure double glazed leadlight window to rear aspect, shaver point, tiled walls and tiled flooring.
Exterior This property stands on an impressive corner plot with gardens surrounding the house. Approached via a large driveway providing access to:
Double garage 17' 10" x 17' 8" (5.44m x 5.38m) Twin electric up and over doors, Power and lighting with door to side aspect.
Front garden Approached via a block paved pathway leading to entrance porch with outside light points, Built in meter cupboards, sizable front garden which is mainly laid to lawn with flower borders and mature trees, pathway leading to side with gate leading to:
Rear garden Commences with a wide decked patio area with fitted awning and dwarf brick wall, steps leading to the rear of the garden which is mainly laid to lawn with established flower beds and borders, fencing to boundaries, outside tap and security lighting, gate providing access to the side.
Property Location
Similar Properties
Detached house For Sale Basildon Detached house For Sale SS16 Basildon new homes for sale SS16 new homes for sale Flats for sale Basildon Flats To Rent Basildon Flats for sale SS16 Flats to Rent SS16 Basildon estate agents SS16 estate agents



.png)











