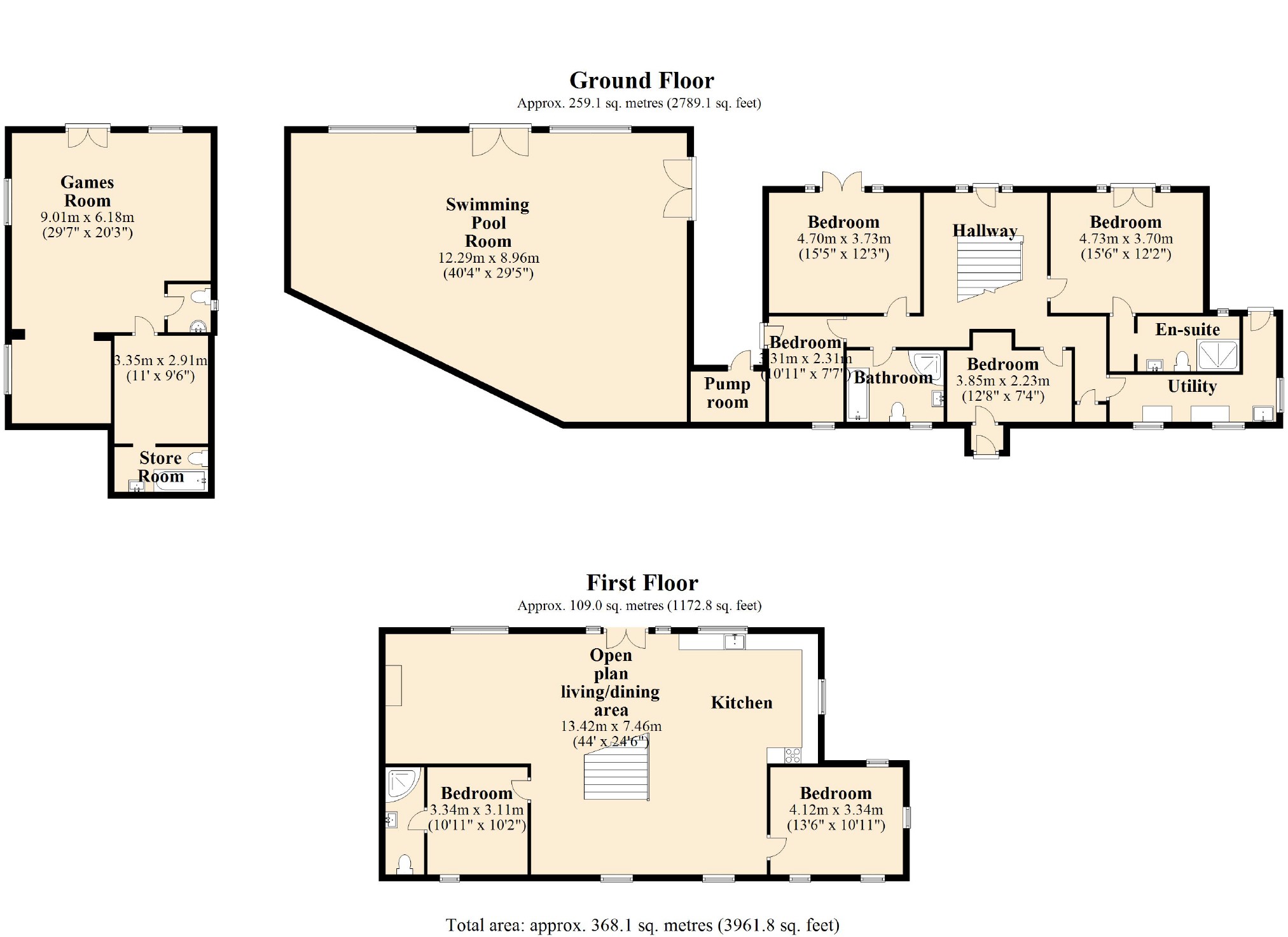6 Bedrooms Detached house for sale in Highworth Road, South Marston, Wiltshire SN3 | £ 950,000
Overview
| Price: | £ 950,000 |
|---|---|
| Contract type: | For Sale |
| Type: | Detached house |
| County: | Wiltshire |
| Town: | Swindon |
| Postcode: | SN3 |
| Address: | Highworth Road, South Marston, Wiltshire SN3 |
| Bathrooms: | 4 |
| Bedrooms: | 6 |
Property Description
A unique detached, located in this sought after village to the east of Swindon, The property has been greatly extended by the current owners and offers stylish and comfortable accommodation together with several outbuilding, including and indoor heated pool, potential annexe/games room and a detached home office. Large gardens and parking for numerous vehicles.
South Marston
The village of South Marston has a good range of amenities including pre-school and a very good primary school with three secondary schools each with bus pick up service in the village, independent school (ages 3-13) within c.4 miles. Public houses and a leisure complex. Sainsburys within 1 miles, Swindon only 4 miles away with railway station (mainline Paddington 55 miles).
The Property
Ashdene is a distinctive family home offering exceptionally spacious and stylish accommodation and set on a substantial plot. The property has been greatly extended by the current owners and now incorporates a pool house, annexe/games room and a home office/studio. The accommodation is arranged over two floors, with the living accommodation on the first floor, to take advantage of the views of the gardens.
On the ground floor there are four double bedrooms and two bathrooms (one en-suite), a utility room and a storage room.
An attractive feature of this property is the double width staircase that leads up to the superb living accommodation on the first floor. The living accommodation is open plan with a very attractive solid wooden floor. The sitting room area features an inglenook fire. The kitchen is fitted with an attractive range of base and eye-level units with work surfaces over, space for a fridge/freezer and a range cooker. The dining area has plenty of space for a large dining table. Also on the first floor there are two double bedrooms and two en-suite bathrooms.
The Pool Room
The pump room connects the main house to the pool house. The pool house is glass fronted and provides access to the terrace.
Games Room (Potential Annexe)
The detached games room provides a large entertainment space and benefits from a bathroom, potential bedroom and separate cloakroom.
Office/Studio
Ashdene owns a strip of land just across the road from the property where the current owners have built a very useful detached office.
These particulars, including any plan, are a general guide only and do not form any part of any offer or contract, all descriptions, including photographs, dimensions and other details are given in good faith but do not amount to a representation or warranty. They should not be relied upon as statements of fact and anyone interested must satisfy themselves as to their correctness by inspection or otherwise. Neither we nor the seller accept responsibility for any error that these particulars may contain however caused. Neither the partners or any employees of the company have any authority to make any representation or warranty whatsoever in relation to this property, any plan is for layout guidance only and is not drawn to scale. All dimensions, shapes and compass bearings are approximate and you should not rely upon them without checking first. Please discuss with us any aspects, which are particularly important to you before travelling to view the property.
Property Location
Similar Properties
Detached house For Sale Swindon Detached house For Sale SN3 Swindon new homes for sale SN3 new homes for sale Flats for sale Swindon Flats To Rent Swindon Flats for sale SN3 Flats to Rent SN3 Swindon estate agents SN3 estate agents



.png)










