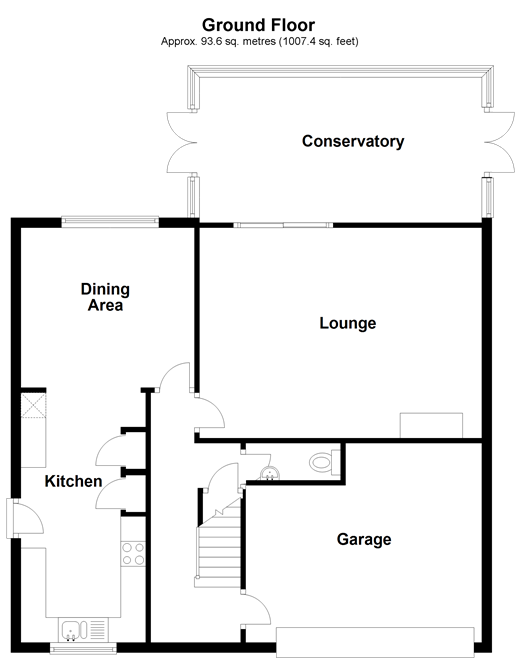4 Bedrooms Detached house for sale in Hill House Close, Turners Hill, West Sussex RH10 | £ 393,000
Overview
| Price: | £ 393,000 |
|---|---|
| Contract type: | For Sale |
| Type: | Detached house |
| County: | West Sussex |
| Town: | Crawley |
| Postcode: | RH10 |
| Address: | Hill House Close, Turners Hill, West Sussex RH10 |
| Bathrooms: | 2 |
| Bedrooms: | 4 |
Property Description
Purchasing this property with A lifetime lease
This property is offered at a reduced price for people aged over 60 through Homewise´s Home for Life Plan. Through the Home for Life Plan, anyone aged over sixty can purchase a lifetime lease on this property which discounts the price from its full market value. The size of the discount you are entitled to depends on your age, personal circumstances and property criteria and could be anywhere between 8.5% and 59% from the property´s full market value. The above price is for guidance only. It is based on our average discount and would be the estimated price payable by a 69-year-old single male. As such, the price you would pay could be higher or lower than this figure.
For more information or a personalised quote, just give us a call. Alternatively, if you are under 60 or would like to purchase this property without a Home for Life Plan at its full market price of £595,000, please contact Cubitt & West.
Property description
Exciting four bedroom detached property, located in the popular village of Turners Hill within close proximity to two village pubs, primary school and local store. This modern and well-appointed property in our opinion is in excellent decorative order throughout and an early viewing is highly recommended to appreciate the generous living accommodation.
You are greeted by a spacious hallway, providing access to the ground floor accommodation and stairs rising to the first floor. The lounge is tastefully presented, generously sized and includes a fantastic log burner creating a great focal point to the room. The large kitchen has been thoughtfully designed leading to the dining area, this really feels like the hub to the home. To the rear of the property is the conservatory being the perfect place to entertain and spend time with family with lovely views to the garden. There is a downstairs cloakroom and under stairs storage. There is a useful door from the hallway leading to the garage. Rising to the first floor you are met with the master bedroom which benefits from built in wardrobes and its own ensuite shower room. There are three further bedrooms, two of which have built in wardrobes and are all complimented by a family shower room.
Room sizes:
- Entrance Hall
- Cloakroom
- Lounge 19'1 x 14'6 (5.82m x 4.42m)
- Kitchen 16'3 x 8'3 (4.96m x 2.52m)
- Dining Room 11'3 x 9'10 (3.43m x 3.00m)
- Conservatory 14'1 x 9'5 (4.30m x 2.87m)
- Landing
- Bedroom 1 12'1 x 10'0 (3.69m x 3.05m)
- En-Suite
- Bedroom 2 12'1 x 10'10 (3.69m x 3.30m)
- Bedroom 3 10'10 x 10'3 (3.30m x 3.13m)
- Bedroom 4 13'9 x 5'9 (4.19m x 1.75m)
- Shower Room
- Front & Rear Gardens
- Double Garage
- Off Road Parking
The information provided about this property does not constitute or form part of an offer or contract, nor may be it be regarded as representations. All interested parties must verify accuracy and your solicitor must verify tenure/lease information, fixtures & fittings and, where the property has been extended/converted, planning/building regulation consents. All dimensions are approximate and quoted for guidance only as are floor plans which are not to scale and their accuracy cannot be confirmed. Reference to appliances and/or services does not imply that they are necessarily in working order or fit for the purpose.
We are pleased to offer our customers a range of additional services to help them with moving home. None of these services are obligatory and you are free to use service providers of your choice. Current regulations require all estate agents to inform their customers of the fees they earn for recommending third party services. If you choose to use a service provider recommended by Homewise, details of all referral fees can be found at the link below. If you decide to use any of our services, please be assured that this will not increase the fees you pay to our service providers, which remain as quoted directly to you.
Suitable as a retirement home.
Property Location
Similar Properties
Detached house For Sale Crawley Detached house For Sale RH10 Crawley new homes for sale RH10 new homes for sale Flats for sale Crawley Flats To Rent Crawley Flats for sale RH10 Flats to Rent RH10 Crawley estate agents RH10 estate agents



.png)





