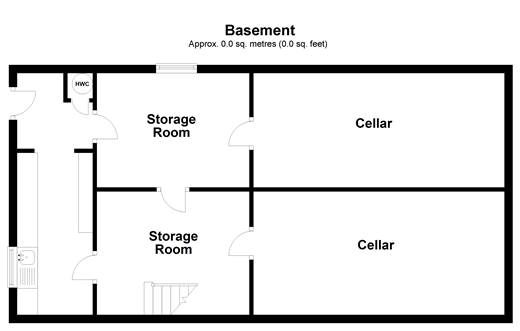5 Bedrooms Detached house for sale in Hill Side, Newhaven, East Sussex BN9 | £ 500,000
Overview
| Price: | £ 500,000 |
|---|---|
| Contract type: | For Sale |
| Type: | Detached house |
| County: | East Sussex |
| Town: | Newhaven |
| Postcode: | BN9 |
| Address: | Hill Side, Newhaven, East Sussex BN9 |
| Bathrooms: | 3 |
| Bedrooms: | 5 |
Property Description
Don't miss out on this fabulous opportunity to secure a fantastic period home! With large open living spaces, and a tasteful balance of both a contemporary and characterful finish, you'll feel like you've got it all!
Whether you're looking for a spacious home for your growing family; a versatile buy to let; need accommodation for dependant relatives; or just fancy dabbling in a bit of private holiday rental, you can't go wrong here!
Take your pick of the three bedrooms on the first floor or the two on the second floor. The family bathroom has a clean, white suite for you and your family to pamper yourselves in. The high ceilings and exposed wooden floors give a fantastic sense of space and character. Thanks to the lounge area with its open fireplace and spacious, welcoming feel, entertaining friends and family is a breeze! That's not all on this floor though, there's a large utility off the kitchen, a shower room, and a study that could easily be a separate dining room instead!
The rear garden has been landscaped to offer a decked seating area which gives access to the basement. With a little imagination, the rooms on this lower level could be transformed into something really special!
This is already such a beautiful family home, but if you fancy getting stuck into a project and making the most of the space here, the possibilities are endless!
Room sizes:
- Kitchenette 12'9 x 5'9 (3.89m x 1.75m)
- Storage Room 12'3 x 9'1 (3.74m x 2.77m)
- Storage Room 12'9 x 9'8 (3.89m x 2.95m)
- Utility Room 14'7 x 6'3 (4.45m x 1.91m)
- Kitchen 12'3 x 10'1 (3.74m x 3.08m)
- Lounge/Dining Room 19'8 x 16'7 (6.00m x 5.06m)
- Study 6'5 x 5'8 (1.96m x 1.73m)
- Bathroom 14'7 x 4'9 (4.45m x 1.45m)
- Bedroom 1 14'7 x 10'2 (4.45m x 3.10m)
- En-suite 14'7 x 5'9 (4.45m x 1.75m)
- Bedroom 3 13'3 x 9'7 (4.04m x 2.92m)
- Bedroom 4 9'9 x 9'9 (2.97m x 2.97m)
- Bedroom 2 17'6 x 10'9 (5.34m x 3.28m)
- Bedroom 5 8'9 x 8'6 (2.67m x 2.59m)
The information provided about this property does not constitute or form part of an offer or contract, nor may be it be regarded as representations. All interested parties must verify accuracy and your solicitor must verify tenure/lease information, fixtures & fittings and, where the property has been extended/converted, planning/building regulation consents. All dimensions are approximate and quoted for guidance only as are floor plans which are not to scale and their accuracy cannot be confirmed. Reference to appliances and/or services does not imply that they are necessarily in working order or fit for the purpose.
Property Location
Similar Properties
Detached house For Sale Newhaven Detached house For Sale BN9 Newhaven new homes for sale BN9 new homes for sale Flats for sale Newhaven Flats To Rent Newhaven Flats for sale BN9 Flats to Rent BN9 Newhaven estate agents BN9 estate agents



.jpeg)



