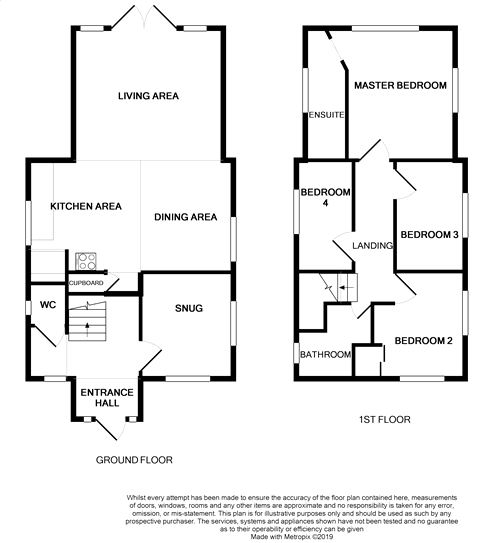4 Bedrooms Detached house for sale in Hill Top, Brick Kiln Lane, Great Horkesley, Colchester, Essex CO6 | £ 500,000
Overview
| Price: | £ 500,000 |
|---|---|
| Contract type: | For Sale |
| Type: | Detached house |
| County: | Essex |
| Town: | Colchester |
| Postcode: | CO6 |
| Address: | Hill Top, Brick Kiln Lane, Great Horkesley, Colchester, Essex CO6 |
| Bathrooms: | 0 |
| Bedrooms: | 4 |
Property Description
This bespoke four bedroom detached family residence is set in a prominent position, within the highly desirable village of Great Horkesley, offering excellent access to the A12, North Station and the General Hospital.
This stunning and contemporary family home has been extended, completely re-designed and upgraded to a very high standard throughout, offering spacious and versatile accommodation with fittings of the highest quality throughout.
An impressive reception hall leads to a cloakroom with WC, snug/play room and a gorgeous open plan living space with double doors opening onto the garden at the rear, an ideal space for entertaining.
This home's kitchen is made up of attractive units, granite worktops, integrated appliances and space for additional appliances.
To the first floor, here you find four bedrooms a tastefully presented family bathroom and luxury en-suite shower room to the Master Bedroom.
Outside, the property is set on a generous plot, with a large block pave driveway to the front enclosed by double electric gates. There is also a very attractive garden to the rear, wrapping round the house in a u-shaped fashion, also with a large seating area with Barbeque, making this garden absolutely ideal for dining outside in those warmer months.
We strongly urge you to arrange a viewing at your earliest convenience. Please call Knight West on to avoid disappointment.
Entrance Hall
Cloakroom
4' 4" x 3' 10" (1.31m x 1.18m)
Open Place Kitchen / Lounge / Dining Room
23' 4" x 15' 8" (7.12m x 4.78m) (Max)
Sung
11' 8" x 10' 4" (3.55m x 3.14m)
Landing
Master Bedroom
11' 11" x 11' 7" (3.64m x 3.54m)
Second Bedroom
11' 6" x 7' 10" (3.50m x 2.38m)
Third Bedroom
11' 7" x 7' 10" (3.52m x 2.38m)
Fourth Bedroom
11' 7" x 6' 4" (3.53m x 1.94m)
Family Bathroom
8' 9" x 8' (2.66m x 2.43m)
Property Location
Similar Properties
Detached house For Sale Colchester Detached house For Sale CO6 Colchester new homes for sale CO6 new homes for sale Flats for sale Colchester Flats To Rent Colchester Flats for sale CO6 Flats to Rent CO6 Colchester estate agents CO6 estate agents



.png)











