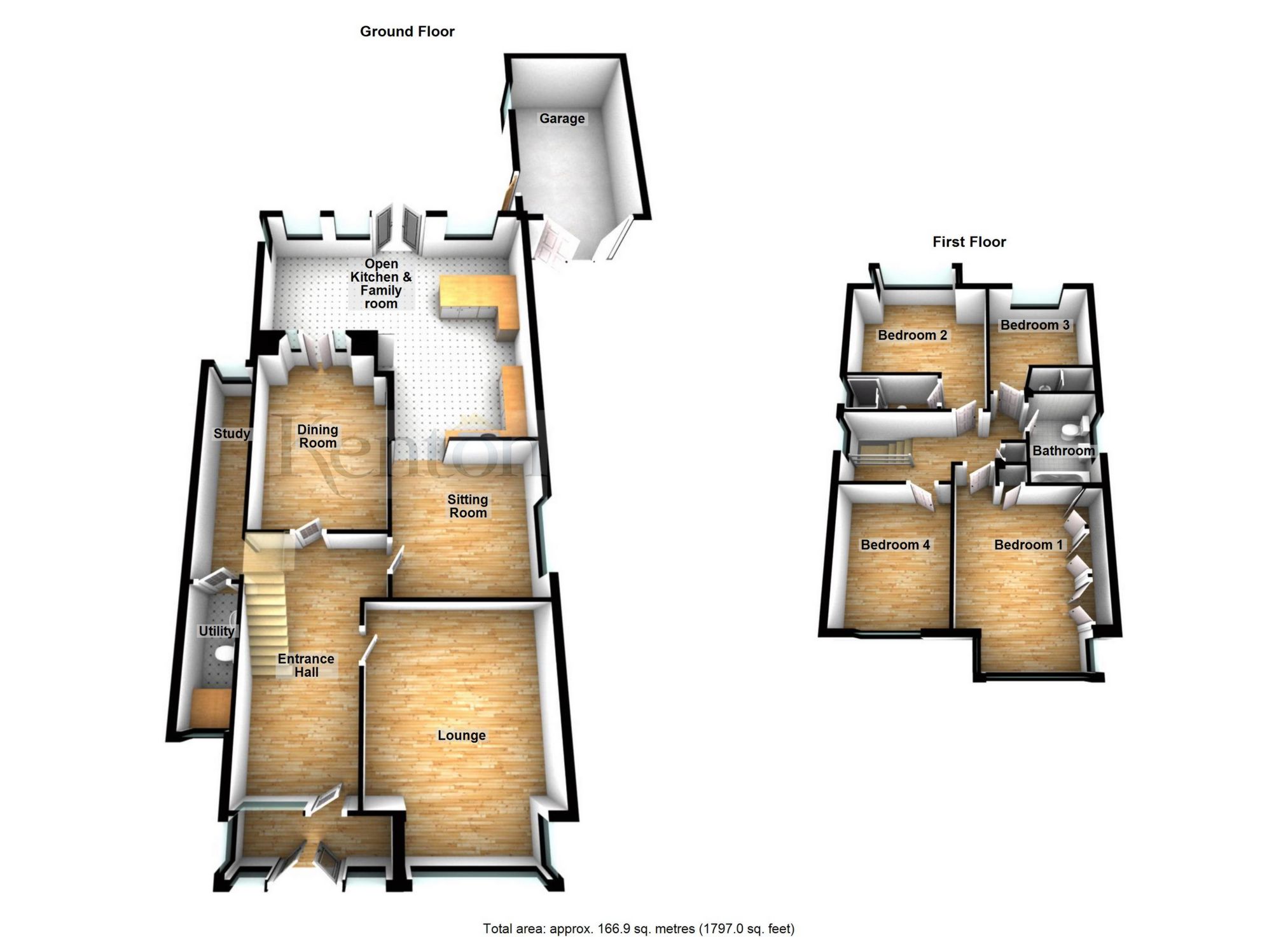4 Bedrooms Detached house for sale in Hill View Road, Orpington BR6 | £ 950,000
Overview
| Price: | £ 950,000 |
|---|---|
| Contract type: | For Sale |
| Type: | Detached house |
| County: | London |
| Town: | Orpington |
| Postcode: | BR6 |
| Address: | Hill View Road, Orpington BR6 |
| Bathrooms: | 3 |
| Bedrooms: | 4 |
Property Description
Detailed Description
A most attractive and spacious family residence. This beautiful detached home combines the character features associated with a period house with modern comforts in total harmony. The property is situated in the most convenient location being within easy walking distance of Orpington High Street, The Station as well as highly regarded schools such as Newsted, St o'Laves, Darrick Wood and Tubbenden. This exceptional home has been intelligently extended to provide versatile and spacious accommodation which can only be fully appreciated by way of an internal viewing. A wide and welcoming entrance hall leads to a truly impressive formal lounge, a formal dining room, a sitting room and a remarkable open plan kitchen & family room. There is a utility/cloakroom as well as a study area to the ground floor too. The first floor accommodation is equally impressive with 4 excellent sized bedrooms with the master bedroom benefiting from extensive fitted and built-in wardrobes. Bedrooms number 2 & 3 also benefit from en-suite shower rooms and there is a fitted family bathroom too. The delightful rear garden provides all the elements you need from a garden such as decking area for entertaining, a traditional lawn and much more. The property also offers a single garage to the side and ample parking to the front. The property is offered in excellent condition throughout and we therefore recommend your earliest attention.
Porch : Enclosed, Double glazed double doors and flank windows.
Entrance hall : Original wooden front door with window onto the porch, feature cast iron fireplace with traditional surround, staircase to first floor with storage cupboard under.
Utility/cloakroom : Window to front, plumbing for washing machine/drier, low level WC, wash hand basin.
Lounge : 16'11" x 12'11" (5.15m into bay x 3.94m), Traditional box bay window to the front, feature fireplace, radiator.
Sitting room : 11'8" x 10'11" (3.56m x 3.33m), Double glazed window to the side, fitted carpets and radiator. Opening onto the kitchen.
Open Kitchen & Family room : 20'8" x 20'2" (6.30m x 6.15m), Double glazed doors and windows to the rear garden, extensive range of fitted wall and base units, kitchen cabinets and drawers, extensive working surfaces with splash back, space for a Range, sink unit, integrated dishwasher: Opening onto the family room with ample space for a dining suite or more comfortable sitting room furniture.
Formal dining room : 12'12" x 11'9" (3.96m x 3.58m), French doors to the family room, feature fireplace, fitted carpets and radiator.
Small study : This is a narrow but long room with a window to the rear, it can be utilised as a study or storage room or both.
Landing : Feature original window to the side, access to insulated loft, airing cupboard, fitted carpet.
Bedroom 1 : 14'12" x 11'11" (4.57minto bay x 3.63m), Double glazed box bay window to the front, extensive range of fitted wardrobes, further built in wardrobe and storage cupboard.
Bedroom 2 : 11'10" x 11'9" (3.61m x 3.58m), Double glazed window to the rear, fitted carpets and radiator.
En-suite shower room : Double glazed frosted window to the side, shower cubicle, low level WC, and wash hand basin.
Bedroom 3 : 11'9" x 8'12" (3.58m x 2.74m), Single glazed window to the rear, fitted carpet and radiator.
Ensuite shower room : Shower cubicle and wash hand basin.
Bedroom 4 : 11'2" x 8'12" (3.40m x 2.74m), Single glazed window to the front, fitted carpets and radiator.
Family bathroom : Single glazed frosted window to the side, part tiled walls, Victorian style bath with mixer tap and shower extension, low level WC, wash hand basin.
Rear garden : Truly delightful, completely secluded and with so many elements to please everyone: A decking area ideal for entertaining, patio area, traditional lawn, flower beds and borders, mature plants and shrubs, access to the garage.
Garage : 17'6" x 9'8" (5.33m x 2.95m), Single garage approached via a driveway with door access to the garden.
Driveway : Private driveway with ample room for 2 cars.
Property Location
Similar Properties
Detached house For Sale Orpington Detached house For Sale BR6 Orpington new homes for sale BR6 new homes for sale Flats for sale Orpington Flats To Rent Orpington Flats for sale BR6 Flats to Rent BR6 Orpington estate agents BR6 estate agents



.png)











