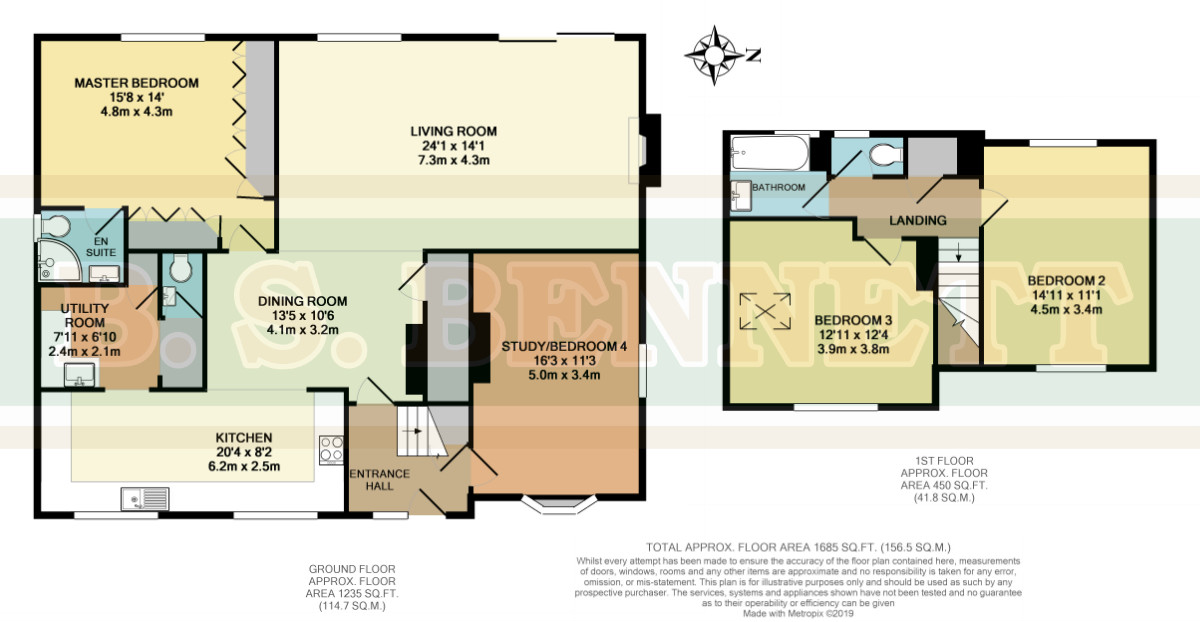4 Bedrooms Detached house for sale in Hill View Road, Wraysbury, Staines TW19 | £ 625,000
Overview
| Price: | £ 625,000 |
|---|---|
| Contract type: | For Sale |
| Type: | Detached house |
| County: | Surrey |
| Town: | Staines |
| Postcode: | TW19 |
| Address: | Hill View Road, Wraysbury, Staines TW19 |
| Bathrooms: | 2 |
| Bedrooms: | 4 |
Property Description
The Accommodation Comprises:
(All measurements are approximate)
Steps up to covered entrance with courtesy light, front door to:
Entrance hall
Light oak engineered wood flooring, stairs rising to the first floor, understairs storage cupboard, radiator, leaded light window.
Living room 24' 1" (7.34m) x 14' 1" (4.29m):
Radiator, engineered wood flooring, sliding patio doors leading out to the rear garden, coved ceiling, side and rear aspect double glazed windows, feature gas fire, television point.
Dining room 13' 5" (4.09m) x 10' 6" (3.20m):
Radiator, coved ceiling, brick fireplace (not used), large walk in storage cupboard with light and power points, light oak engineered wood flooring.
Kitchen 20' 4" (6.20m) x 8' 2" (2.49m):
Fitted with a range of white gloss fronted cupboards to base and eye level with large pull out deep drawer units, pull out bin cupboard, (all soft close), corner cupboard with pull out kidney shaped shelving for easy access, pull-out vegetable and spice racks, aeg electric double oven and ceramic hob with illuminated Zanussi filtration cooker hood above, ample work surfaces, single drainer sink unit with mixer tap, integrated dishwasher, integrated fridge/freezer, tiled splash back, two front aspect double glazed windows, heated towel rail, downlights, vinyl flooring.
Utility room 7' 11" (2.41m) x 6' 10" (2.08m):
Sink with mixer tap and cupboard below, work surface, space and plumbing for washing machine, built-in storage cupboard, radiator.
Cloakroom
Wash hand basin with mixer tap, tiled flooring, ceiling extractor fan, WC with push button flush.
Master bedroom 15' 8" (4.78m) x 14'0 (4.27m):
Superb range of fitted wardrobes and drawers, coved ceiling, radiator, power points, rear aspect double glazed window, door to:
En suite shower room 5' 10" (1.78m) x 5' (1.52m):
Corner shower cubicle with chrome mixer shower unit, wash basin with mixer tap and vanity cupboards and drawers under and illuminated mirror, WC with push button flush, shaver point, tiled flooring, double glazed window.
Study/bedroom four 16' 3" (4.95m) x 11' 3" (3.43m):
Coved ceiling, radiator, fireplace, side aspect double glazed window, front aspect double glazed bay window.
Landing
Access to loft space, built in airing cupboard housing the hot water cylinder, timer controls for central heating and hot water.
Bedroom two 14' 11" (4.55m) x 11' 1" (3.38m):
Double aspect with front and rear double glazed windows, cast iron fireplace (not used), radiator, power points.
Bedroom three 12' 11" (3.94m) x 12' 4" (3.76m):
Cast iron fireplace (not used), front aspect double glazed window, Velux roof window, eaves storage cupboard, radiator.
Bathroom
Panel enclosed bath with mixer tap and Myra electric shower above with glass shower screen, wash hand basin with mixer tap and cupboards and drawer unit below, side and rear double glazed windows, downlights, heated chrome towel rail, fully tiled walls and flooring.
Separate WC
WC with push button flush, downlights, fully tiled walls and flooring, double glazed window.
Grounds
The rear garden backs onto fields and extends some 125 ft in length, mainly laid to lawn, extensive borders with mature shrubs and plants, variety of fruit trees including Sweet Chestnut, Greengage, three Plum, Gooseberry bush, timber tool shed, full width block paved patio area, gated side access, outside water tap, external power point.
To the front of the property there is a large in/out gravel driveway providing parking for several vehicles, further outside water tap.
Local Authority
Royal Borough of Windsor & Maidenhead.
Town Hall, St. Ives Road,
Maidenhead,
Berkshire SL6 1RF.
Telephone Website:
Council Tax Band: C
Payable 2019/20: £1945.21
Viewing Arrangements
Strictly by prior appointment via B.S. Bennett Estate Agents tel:
Property Location
Similar Properties
Detached house For Sale Staines Detached house For Sale TW19 Staines new homes for sale TW19 new homes for sale Flats for sale Staines Flats To Rent Staines Flats for sale TW19 Flats to Rent TW19 Staines estate agents TW19 estate agents



.jpeg)











