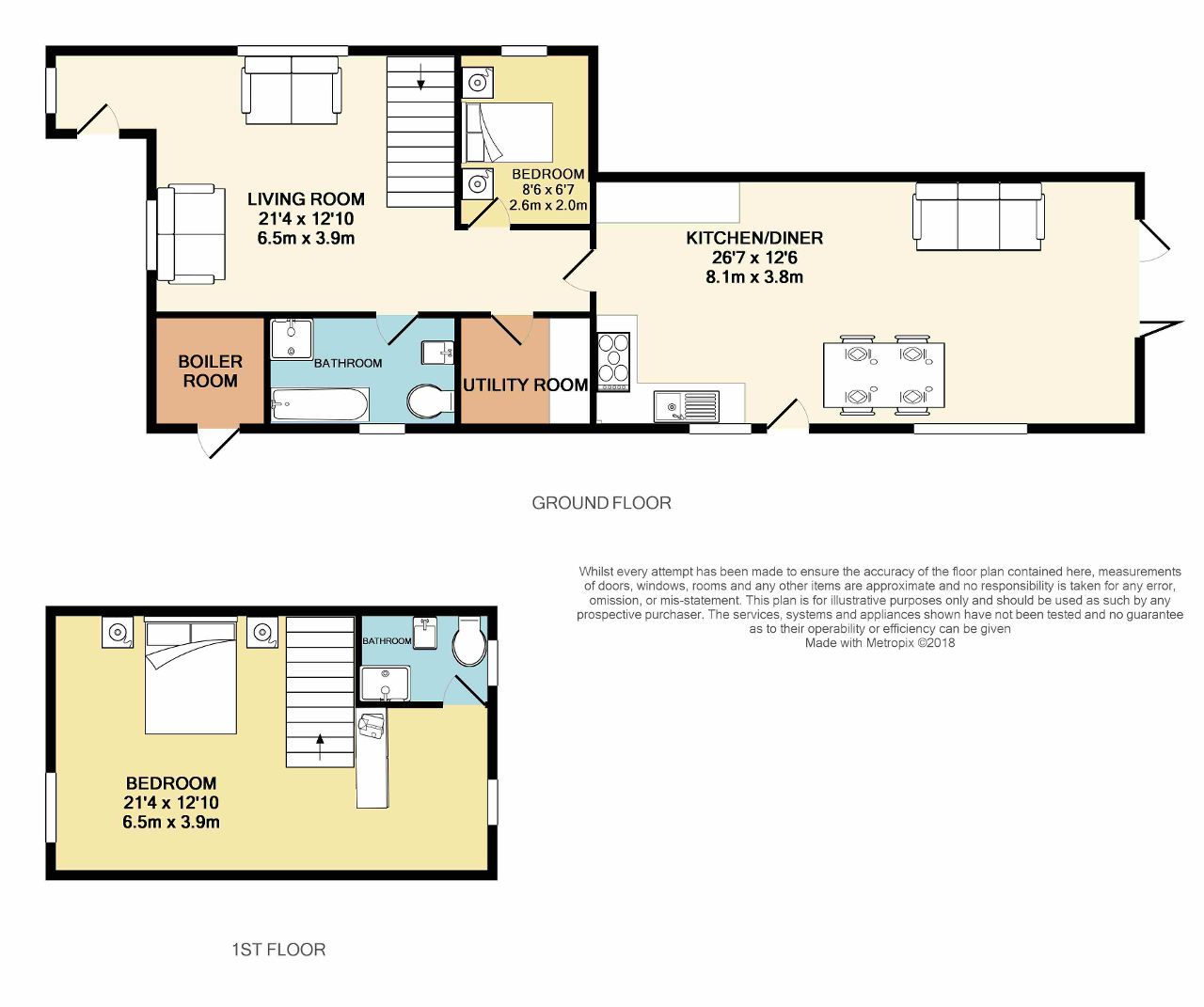2 Bedrooms Detached house for sale in Hillam Lane, Cockerham, Lancashire LA2 | £ 370,000
Overview
| Price: | £ 370,000 |
|---|---|
| Contract type: | For Sale |
| Type: | Detached house |
| County: | Lancashire |
| Town: | Lancaster |
| Postcode: | LA2 |
| Address: | Hillam Lane, Cockerham, Lancashire LA2 |
| Bathrooms: | 0 |
| Bedrooms: | 2 |
Property Description
A beautifully appointed and extended cottage set in a most impressive part of Cockerham. There is much more than 'just a home' here. With many original features, delicately blended with modern conveniences, Rose Cottage is nothing short of stunning. Offered with approximately 1/2 acre, this property comes with beautifully landscaped gardens, a detached laundry room, log cabin/summerhouse, entertainment areas, two greenhouses, detached garages with storage rooms and fruit/vegetable patches.
This property is ideally suited to those wanting a peaceful location with space to entertain. There is currently planning being sought that would allow the owner to build detached granny annexe.
The owner says; "The reason we love living here so much is the peace and tranquility. In the summer months we can entertain using the outside space and in winter we can snuggle up by the log burner. Cockerham is a thriving village community and Garstang is a short drive away. We can even be on the M6 in less than 10 minutes".
Ground Floor
Entrance Porch
Accessed via the front external door and leading into the lounge.
Lounge
12' 3'' x 12' 2'' (3.76m x 3.74m) A cosy yet quirky sitting room benefiting from exposed stone walls, wooden floor, stone fireplace housing a log burner, radiator, TV point and windows to two elevations. A feature stone staircase with glazed panels lead to the first floor.
Kitchen/Family Room
26' 5'' x 12' 5'' (8.07m x 3.8m) An exceptionally large and airy kitchen family room with views and access to the rear garden. The kitchen offers a good range of wall and base units finished in Antique Oak and complimented by modern worktops. The walls are mainly tiled using a bricks effect and the floor is tiled right through. Integral appliances include a 50/50 fridge freezer and there is a 'Cuisinemaster' electric range cooker. There is plenty of space for a large family dining table plus the relaxing sitting area at the opposite end of the room. There are sunken LED spotlights and speakers to the ceiling. TV and BT points as well as a radiator. The room is flooded with lots of natural light from the bi fold doors and full height window.
This room is perfect for family dining and entertaining or simply relaxing whilst admiring the landscaped gardens.
Bathroom
9' 3'' x 6' 1'' (2.82m x 1.86m) A walk in wet room to one end with the added convenience of a free standing roll top bath. There is a decorative 'Heritage' wash basin and wc. Opaque window.
Bedroom Two
8' 7'' x 6' 8'' (2.62m x 2.05m) With a wooden floor, window to the front aspect and TV/electric points.
Boiler Room
With water tank and storage.
External
wow .. What does this garden not offer?
Extensive gardens with large areas of lawn with landscaped, flagged areas and decking. There are several areas to entertain, be it for dining, relaxing or chatting with friends and family.
Laundry - There is a detached wooden lodge style cabin which is currently used as the laundry. There is plumbing, storage and toilet room. This building also houses the extra fridges and freezers.
Summerhouse - Another detached wooden lodge style cabin benefitting from electric and TV points. The floor is laminated and there is heating inside. The size of this lends itself to a playroom, office, study, or bar area (to name a few). French doors lead into the garden.
Detached double garage - With two up and over doors. There is also electricity.
Detached Single garage/Storage - With roll up door and two storage units.
Greenhouses - Two glass greenhouses.
Children's Play Area - A purpose built climbing frame etc.
The top of the land currently has planning submitted to build self contained living accommodation.
This home and garden, ideally lend themselves looking to experience their own 'The Good Life', perfect for relaxing as well as entertaining. In a peaceful location but with easy access to motorway links and the cities of Lancaster and Preston (Each with a train station).
First Floor
Bedroom One
12' 3'' x 12' 2'' (3.74m x 3.72m) A lovely relaxing room accessed via the stone staircase with modern glazed panels. There are windows to the front elevation and two velux windows. A stone fireplace which is currently used for decorative purposes and there are exposed stone walls. An open entrance leads in to the dressing room which has wardrobes, drawers and a dressing table.
En Suite
A walk in wet room with a thermostatically controlled shower, close coupled WC, wash basin and tiled walls. There is an opaque window as well as an extractor fan.
Property Location
Similar Properties
Detached house For Sale Lancaster Detached house For Sale LA2 Lancaster new homes for sale LA2 new homes for sale Flats for sale Lancaster Flats To Rent Lancaster Flats for sale LA2 Flats to Rent LA2 Lancaster estate agents LA2 estate agents



.png)











