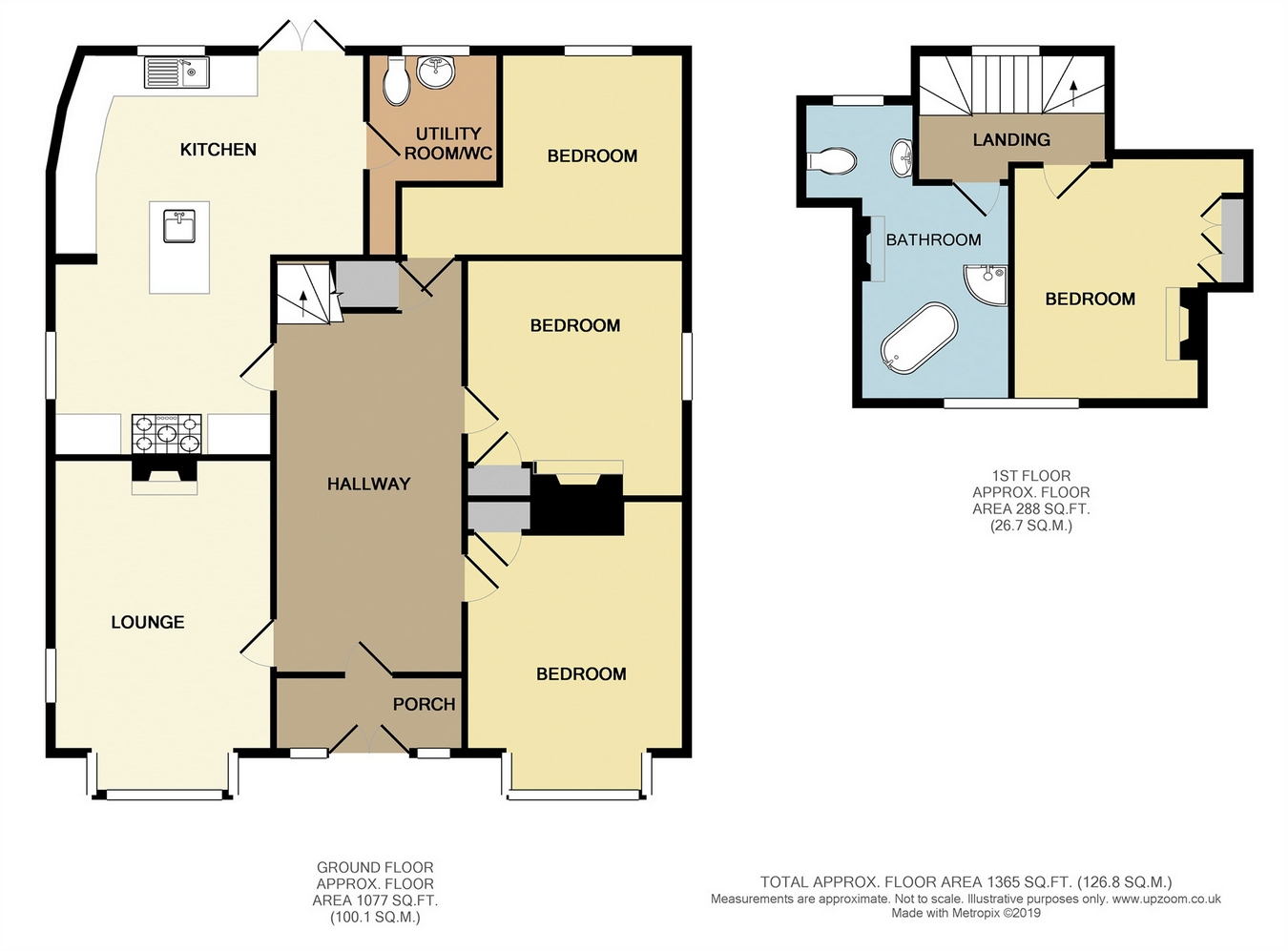4 Bedrooms Detached house for sale in Hillborough Road, Herne Bay, Kent CT6 | £ 495,000
Overview
| Price: | £ 495,000 |
|---|---|
| Contract type: | For Sale |
| Type: | Detached house |
| County: | Kent |
| Town: | Herne Bay |
| Postcode: | CT6 |
| Address: | Hillborough Road, Herne Bay, Kent CT6 |
| Bathrooms: | 0 |
| Bedrooms: | 4 |
Property Description
Key features:
- Charming Residence With An Abundance Of Features
- Four Bedrooms
- 100' Rear Garden
- Close To The Downs And Beach
Full description:
Draft details........This elegant four bedroom detached residence sits in a prime position with Herne Bay's most beautiful Downs and beach enjoying direct sea and panoramic coastal views just around the corner. The property was built in the 1930's and the first thing that is sure to impress is the splendid and sizeable reception hall which could easily be utilised as furtherl living space alongside a comfortable lounge, three double bedrooms and a spacious family size kitchen-diner with side cloakroom. The first floor is just as charming and has a further bedroom and a large bathroom, tastefully re-fitted with a free standing slipper bath and separate shower stall. The rear garden is around 100' long plus there is the benefit of off road parking. Very unique in design, charismatic homes like this and in this location, rarely come to the market so KimberWoodward are thrilled to be Sole Agents.
Ground Floor
Entrance Porch
Entrance door to front, tiled flooring.
Entrance Hallway
9' 4" x 17' 6" (2.84m x 5.33m)
Elegant reception hall with polished wood flooring, staircase to first floor with under stair storage cupboard.
Lounge
16' 10" x 10' 10" (5.13m x 3.30m)
Double glazed bay window to front, feature oral window to side, fireplace with recess and multi fuel burner stove, television point, wall mounted heater.
Bedroom One
13' 8" x 10' 6" (4.17m x 3.20m)
Double glazed bay window to front, built in cupboard, wall mounted heater.
Bedroom Two/Reception Room
10' 6" x 10' 6" (3.20m x 3.20m)
Double glazed window to rear, radiator, wall mounted heater.
Bedroom Four
10' 1" x 9' (3.07m x 2.74m)
Double glazed window to rear, radiator, wall mounted heater.
Kitchen/Diner
18' 10" x 14' 10" (5.74m x 4.52m)
Impressive fitted kitchen with a comprehensive range of fitted kitchen units with solid wood worktops, inset Butler sink with mixer, integral dishwasher, wine cooker, recess with American style fridge/freezer, tiled recess with range style cooker with two adjacent drawer units, central island with pull up socket and granite worktops, double glazed window to rear and double glazed French door to rear leading to the garden, wood effect flooring.
Utility Room/Cloakroom
6' 5" x 6' 6" (1.96m x 1.98m)
Double glazed window to rear, plumbing for washing machine, low level WC, laminate flooring.
First Floor
Landing
Window to rear, exposed floorboards.
Bedroom Three
13' 2" x 9' 8" (4.01m x 2.95m)
Window to front, wall mounted heater, storage cupboards and eaves access, cast iron fireplace.
Bathroom
13' 4" x 9' 2" (4.06m x 2.79m)
Free standing claw foot slipper bath with shower attachment, pedestal wash hand basin, low level WC, cast iron fireplace, circular shower stall with mains fed fitted shower, storage cupboard, exposed floorboards.
Outside
Rear Garden
100' x 35' (30.48m x 10.67m)
Slightly taping to the rear, three gardens shed, access to front, outside light.
Front Garden
Attractive frontage with driveway, providing off street parking.
Property Location
Similar Properties
Detached house For Sale Herne Bay Detached house For Sale CT6 Herne Bay new homes for sale CT6 new homes for sale Flats for sale Herne Bay Flats To Rent Herne Bay Flats for sale CT6 Flats to Rent CT6 Herne Bay estate agents CT6 estate agents



.png)











