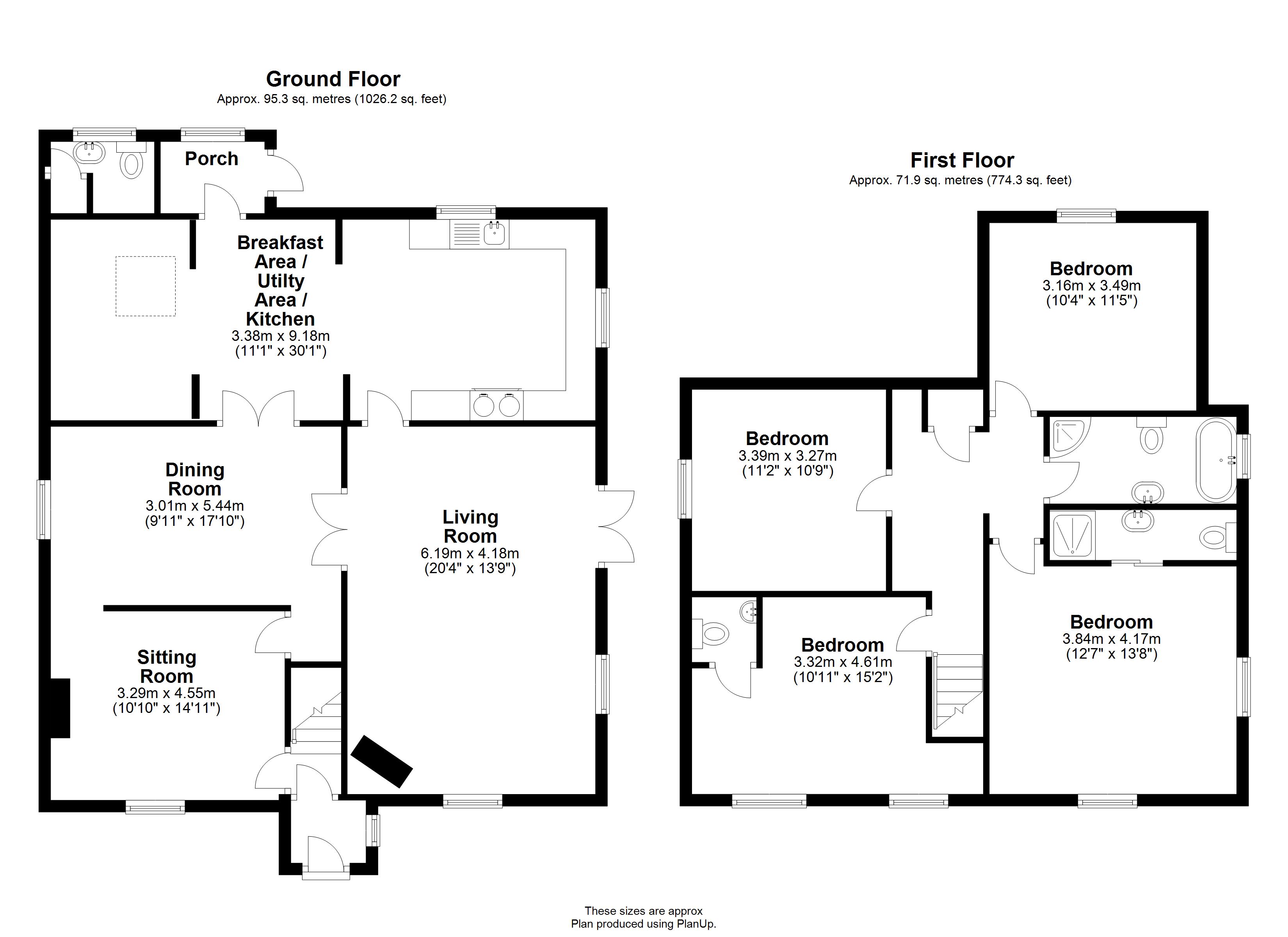4 Bedrooms Detached house for sale in Hillcrest, Backwell BS48 | £ 565,000
Overview
| Price: | £ 565,000 |
|---|---|
| Contract type: | For Sale |
| Type: | Detached house |
| County: | Bristol |
| Town: | Bristol |
| Postcode: | BS48 |
| Address: | Hillcrest, Backwell BS48 |
| Bathrooms: | 3 |
| Bedrooms: | 4 |
Property Description
Hillcrest is a superb detached period cottage that offers four bedrooms and stands in excellent size gardens. With many period attractions throughout, the property has been very well maintained by the present owners and offers spacious living areas and a large four car detached garage. The accommodation briefly comprises of a sitting room, dining room, living room, kitchen, utility area and breakfast room to the ground floor, with four generous bedrooms (two with en-suite facilities) and a family bathroom on the first floor. The property is enhanced by double glazing and oil fired central heating. The large gardens offers lawns, seating areas, mature trees and planting and all enjoying a very private and secluded feel. In brief a fine home and one sure to impress all who visit. Viewings are available 7 days a week. Rob Pain.
Entrance
Via wooden door to inner porch with window to side and window seat under, attractive tiled flooring, door through to hallway with stairs leading to the first floor accommodation.
Sitting Room 4.55m (14'11) x 3.3m (10'10)
Window to front elevation, feature fireplace, exposed beamed ceiling, access through to dining room.
Living Room 6.2m (20'4) x 4.19m (13'9)
A spacious room with doors and windows overlooking and leading to the gardens, wood-burner stove situated on tiled hearth, wall lights, exposed feature beams to ceiling, door through to kitchen and double folding glazed doors through to dining room.
Dining Room 5.44m (17'10) x 3.02m (9'11)
Window to side elevation, glazed double folding doors through to breakfast room and sitting room, exposed beams to ceiling.
Kitchen / Breakfast Room / Utility Area 9.17m (30'1) x 3.38m (11'1)
A large open plan room split into three defined areas.
The kitchen area is well equipped with a comprehensive range of wall and base units with wooden work tops, exposed beams to ceiling, pluming and space for appliances.
Utility area with storage units, space for appliances, door to rear porch.
Breakfast area with high vaulted ceiling and roof light window.
Rear Porch
Stable door to rear and window to rear, storage unit and door to cloakroom.
Cloakroom
W.C, wash hand basin, storage cupboard, window to rear.
First Floor Accommodation.
Built in airing cupboard, doors to all bedrooms and bathroom.
Bedroom 4.17m (13'8) x 3.84m (12'7)
Windows to front and side elevation, access to en-suite.
En-suite
Shower in tiled cubicle, wash hand basin, W.C.
Bedroom 4.62m (15'2) x 3.33m (10'11)
Two windows to the front elevation, period fireplace, door to en-suite.
En-suite
W.C, wash hand basin.
Bedroom 3.48m (11'5) x 3.15m (10'4)
Window to side elevation.
Bedroom 3.4m (11'2) x 3.28m (10'9)
Window to rear elevation.
Family Bathroom 0m (') x 5.46m (17'11)
A lovely bathroom with free standing bath, wash hand basin, W.C, shower in tiled cubicle, window to side elevation.
Outside
Secluded and well maintained gardens that enjoy great privacy with a sunny aspect are situated mainly to the side of the property. There are a wealth of mature plantings with seating area, vegetable plot and pergola. Plenty of additional parking is offered to the front and rear of the property.
Garage
Tenure
Freehold
Property Location
Similar Properties
Detached house For Sale Bristol Detached house For Sale BS48 Bristol new homes for sale BS48 new homes for sale Flats for sale Bristol Flats To Rent Bristol Flats for sale BS48 Flats to Rent BS48 Bristol estate agents BS48 estate agents



.png)











