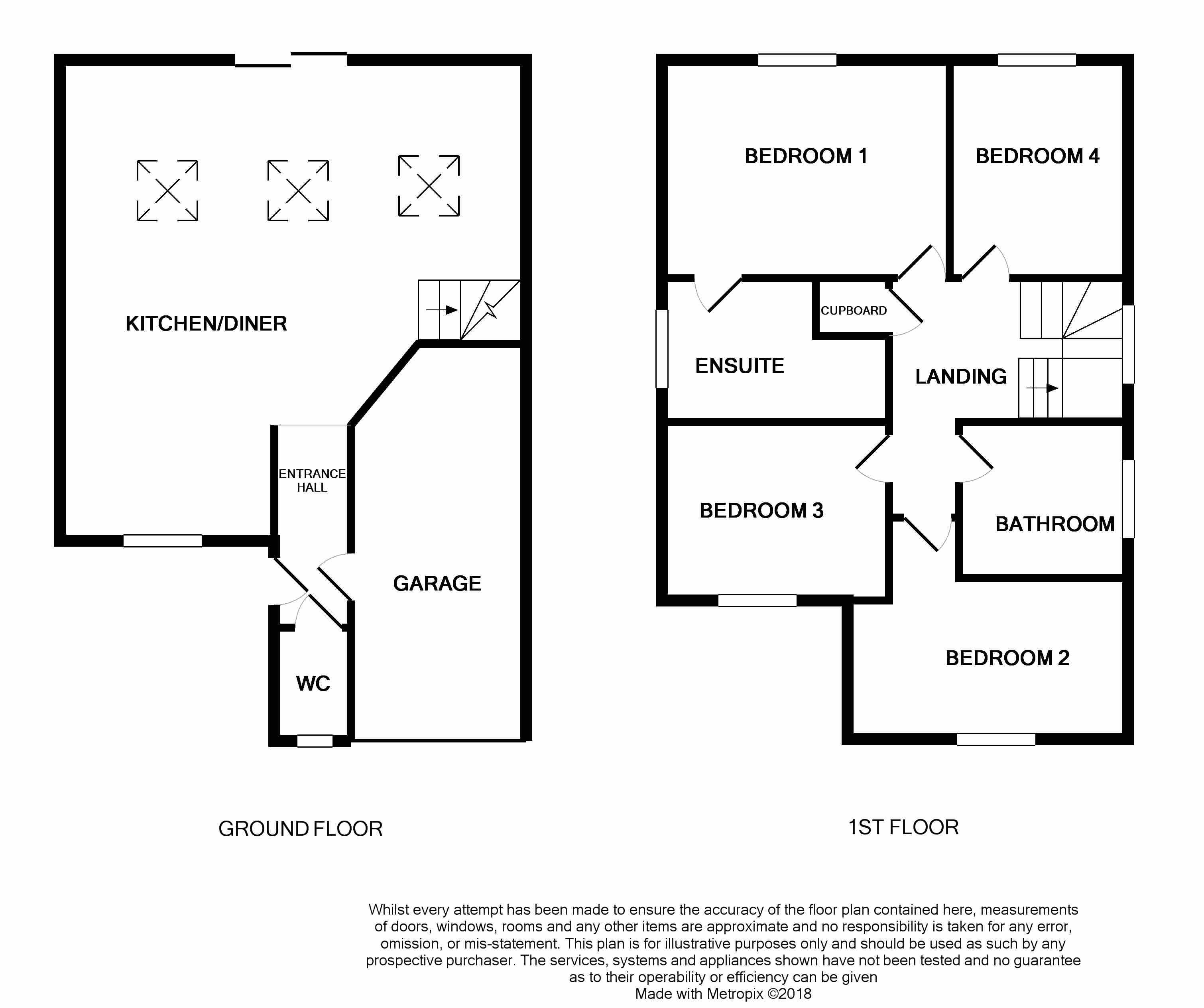4 Bedrooms Detached house for sale in Hillcrest Drive, Beverley, East Yorkshire HU17 | £ 300,000
Overview
| Price: | £ 300,000 |
|---|---|
| Contract type: | For Sale |
| Type: | Detached house |
| County: | East Riding of Yorkshire |
| Town: | Beverley |
| Postcode: | HU17 |
| Address: | Hillcrest Drive, Beverley, East Yorkshire HU17 |
| Bathrooms: | 0 |
| Bedrooms: | 4 |
Property Description
A modern light, fresh and open plan home in sought after molescroft location in beverley!
This delightful family home is tucked away in the corner of a peaceful cul de sac in this popular residential area of Beverley. An ideal location for some of the towns highly regarded primary and secondary schools, local shops, bus links and roads leading out to the neighbouring city of Hull and coastal towns of Hornsea and Bridlington, makes this a popular choice for many. Extended and renovated to an extremely high standard by its current vendors, they have created a fabulous, light and welcoming open plan living space, perfect for socialising and entertaining with family and friends. Briefly comprising; entrance, WC, fitted kitchen / dining space and living space opening up to the garden. Four good size bedrooms with the master having en suite facilities and family bathroom are located on the first floor level, integral garage, ample off road parking, front and rear gardens which are mainly laid to lawn. Early viewings are strongly recommended to fully appreciate all this property has to offer.
Entrance hall
UPVC front entrance door, radiator, laminate laid wood style floor and telephone point.
Downstairs WC
UPVC double glazed window to the front aspect, laminate laid floor, radiator, low flush WC, wash hand basin with pedestal and alarm point.
Lounge area
7.24m (23' 9") x 5.89m (19' 4") max including kitchen/diner
Velux windows to the rear aspect, wooden flooring, doors to garden, radiator, TV and power points.
Kitchen/diner
See Lounge Area
UPVC double glazed window to the front aspect, wooden flooring, radiator, range of wall and base units with quartz work surfaces, island unit with breakfast bar, integrated dishwasher, sink and drainer unit, space for fridge/freezer, double electric oven and hob, power points, door to garage and stairs to the first floor landing.
First floor landing
UPVC double glazed window to the side aspect, loft access and power points.
Bedroom 1
3.3m (10' 10") x 3.2m (10' 6")
UPVC double glazed window to the rear aspect, radiator, fitted wardrobes and power points.
En suite
1.68m (5' 6") x 1.47m (4' 10")
UPVC double glazed window to the side aspect, heated towel rail, tiled shower cubicle with power shower, low flush WC, wash hand basin with vanity unit and part tiled walls.
Bedroom 2
3.66m (12' 0") x 2.67m (8' 9") max
UPVC double glazed window to the front aspect, radiator and power points.
Bedroom 3
2.85m (9' 4") x 2.24m (7' 4")
UPVC double glazed window to the front aspect, radiator and power points.
Bedroom 4
3.22m (10' 7") x 2.54m (8' 4")
UPVC double glazed window to the rear aspect, fitted wardrobes, dressing table, chest of draws, radiator and power points.
Bathroom
UPVC double glazed window to the side aspect, three piece bathroom suite comprising; panel enclosed bath with mixer taps and shower attachment, low flush WC, wash hand basin with pedestal, part tiled walls, shaver point and extractor fan.
Garden
Side entrance to the rear garden which is mainly laid to lawn with plant and shrub borders, patio area, outside tap and lights.
Garage
Electric up and over door, plumbed for washing machine, power and lighting.
Parking
Ample off road parking.
Property Location
Similar Properties
Detached house For Sale Beverley Detached house For Sale HU17 Beverley new homes for sale HU17 new homes for sale Flats for sale Beverley Flats To Rent Beverley Flats for sale HU17 Flats to Rent HU17 Beverley estate agents HU17 estate agents



.png)











