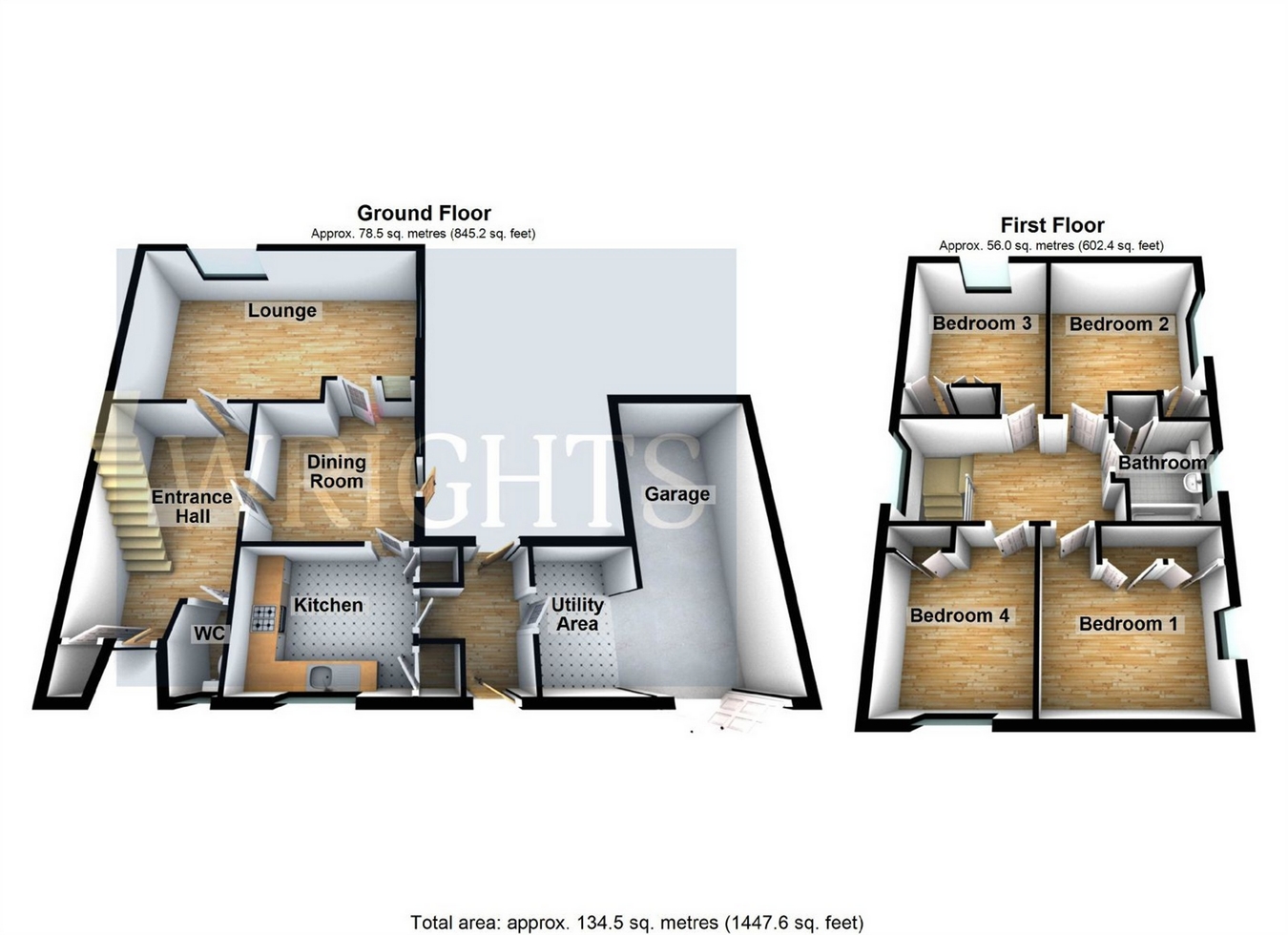4 Bedrooms Detached house for sale in Hillcrest, Hatfield, Hertfordshire AL10 | £ 450,000
Overview
| Price: | £ 450,000 |
|---|---|
| Contract type: | For Sale |
| Type: | Detached house |
| County: | Hertfordshire |
| Town: | Hatfield |
| Postcode: | AL10 |
| Address: | Hillcrest, Hatfield, Hertfordshire AL10 |
| Bathrooms: | 0 |
| Bedrooms: | 4 |
Property Description
• chain free • large plot with huge potential • garage & driveway • close to local amenities • close to outstanding schooling • near to train station • fully double glazed • great space for growing family • over looking playing fields • quiet residential area
The property description
The property has a large entrance hall with great storage options via store cupboard and space underneath the staircase, the lounge, dining room, ground floor w/c and staircase to first floor accommodation are all accessible from the main entrance hall.
The lounge is a well lit room benefiting from a dual aspect over looking the rear garden, this is a generous room which in turn flows into the dining room. Again this room is a comfortable size with side door out to the property's garden, the configuration and location of the kitchen and dining rooms offers the potential to combine for a large open plan kitchen/diner.
The kitchen is to the front of the house and can be accessed via the dining room as well as the second front entrance which opens in to the utility area, allowing access to both kitchen, garage and door to rear garden.
The first floor comprises four generous bedrooms three doubles and a comfortable single, all of which benefit from built in wardrobe space. The family bathroom completes the accommodation and comprises panel enclosed bath, pedestal hand wash basin and w/c.
The garden is a very good area and comprises area laid to lawn and a mixture of mature plants, shrubs and trees, with a patio area adjacent to the rear of the house. The garage is integral to the property and has an adjoining room which can be utility or work shop.
Ground floor
entrance hall
4.50m x 2.82m (14' 9" x 9' 3")
lounge
6.06m x 4.31m (19' 11" x 14' 2")
dining room
3.33m x 3.14m (10' 11" x 10' 4")
kitchen
3.14m x 2.52m (10' 4" x 8' 3")
utility area
2.52m x 1.80m (8' 3" x 5' 11")
garage
5.43m x 2.48m (17' 10" x 8' 2")
WC
1.43m x 1.00m (4' 8" x 3' 3")
first floor
landing
4.20m x 2.07m (13' 9" x 6' 9")
bedroom one
3.29m x 3.25m (10' 10" x 10' 8")
bedroom two
3.71m x 3.12m (12' 2" x 10' 3")
bedroom three
3.01m x 2.84m (9' 11" x 9' 4")
bedroom four
3.25m x 2.67m (10' 8" x 8' 9")
bathroom
1.92m x 1.90m (6' 4" x 6' 3")
exterior
garden
driveway
Property Location
Similar Properties
Detached house For Sale Hatfield Detached house For Sale AL10 Hatfield new homes for sale AL10 new homes for sale Flats for sale Hatfield Flats To Rent Hatfield Flats for sale AL10 Flats to Rent AL10 Hatfield estate agents AL10 estate agents



.png)

