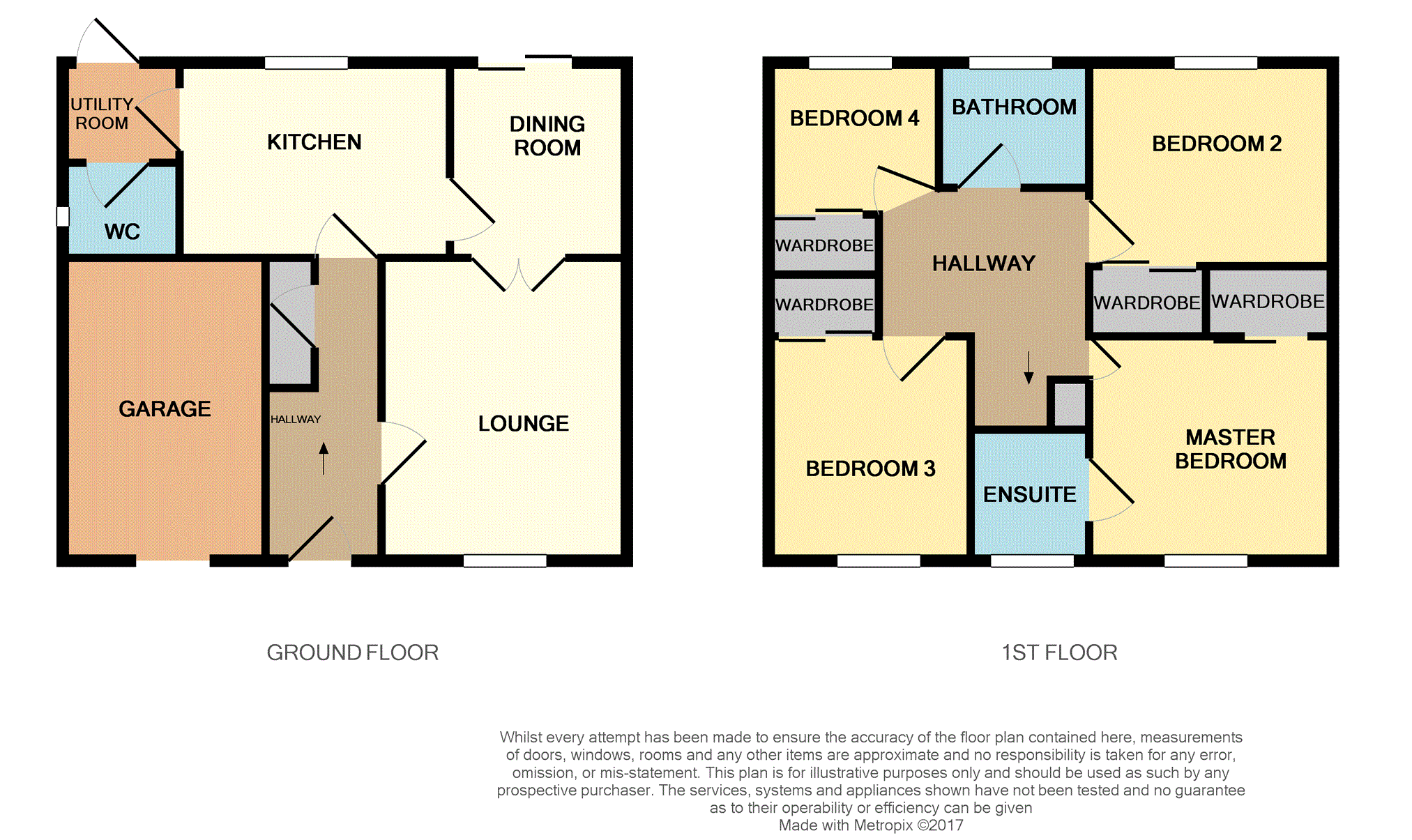4 Bedrooms Detached house for sale in Hillcrest, Stewarton KA3 | £ 215,000
Overview
| Price: | £ 215,000 |
|---|---|
| Contract type: | For Sale |
| Type: | Detached house |
| County: | East Ayrshire |
| Town: | Kilmarnock |
| Postcode: | KA3 |
| Address: | Hillcrest, Stewarton KA3 |
| Bathrooms: | 1 |
| Bedrooms: | 4 |
Property Description
This detached family homes sits in an enviable position in a small cul-de-sac. Internally the property is extremely well presented and offers flexible family living.
Viewing highly recommended!
Hallway
Good size hall with laminate flooring and storage cupboard. Glass door leading to the lounge.
Lounge
18'1 x 11'2
Spacious front facing lounge with feature electric fire and surround. Laminate flooring and decorative coving. French doors lead to the dining room.
Kitchen
11'9 x 10'1
Modern well fitted kitchen with an ample range of base and wall units. 5 ring gas hob, eye level oven and extractor. The kitchen has excellent storage, door leading to the utility.
Dining Room
10'1 x 9'9
Good size family dining room with laminate flooring and patio doors leading to the rear garden.
Utility Room
Plumbed in for washing machine and space for a tumble dryer. Laminate flooring and door leading to the rear garden.
Cloak Room
Two piece cloaks comprising of W.C and wash hand basin. Laminate flooring.
Master Bedroom
13'10 x 10'11
Spacious front facing master bedroom with double mirrored built in wardrobes. Master En-suite shower room.
Master En-Suite
Recently fitted en-suite comprising of quadrant shower, W.C and wash hand basin. Opaque glazed window.
Bedroom Two
10'5 x 10'3
Rear facing double bedroom with the benefit of double built-in mirrored wardrobes.
Bedroom Three
Front facing double bedroom with double mirrored wardrobes built-in.
Bedroom Four
9'9 x 8'9
Good sized fourth bedroom which is rear facing with the benefit of double mirrored wardrobes built-in.
Bathroom
Recently fitted bathroom comprising of roll top bath, W.C and wash hand basin. Fully wall and floor tiled. Opaque glazed window.
Gardens
The front has a long mono-blocked driveway with parking for 3 cars, which leads to the garage. There is a good size lawn to the front with mature trees and shrubs. Gate leading to the rear garden.
The fully enclosed rear garden is a great size due to the corner plot and has a slabbed patio, good size lawn and chipped area. There is also a good size shed which sits to the side of the property and was made to measure for the space.
Property Location
Similar Properties
Detached house For Sale Kilmarnock Detached house For Sale KA3 Kilmarnock new homes for sale KA3 new homes for sale Flats for sale Kilmarnock Flats To Rent Kilmarnock Flats for sale KA3 Flats to Rent KA3 Kilmarnock estate agents KA3 estate agents



.png)











