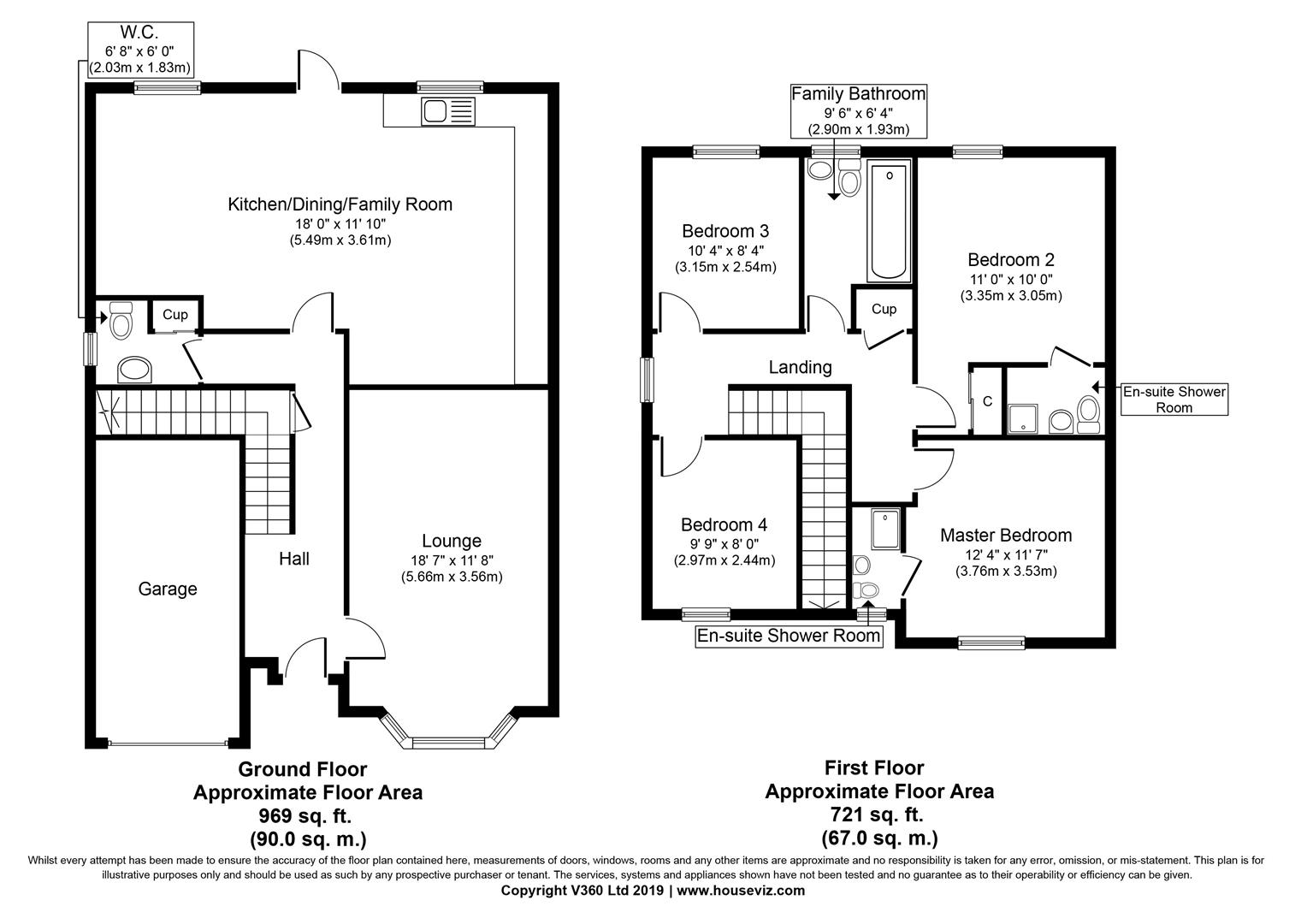4 Bedrooms Detached house for sale in Hillend Road, Winchburgh, Broxburn EH52 | £ 295,000
Overview
| Price: | £ 295,000 |
|---|---|
| Contract type: | For Sale |
| Type: | Detached house |
| County: | West Lothian |
| Town: | Broxburn |
| Postcode: | EH52 |
| Address: | Hillend Road, Winchburgh, Broxburn EH52 |
| Bathrooms: | 3 |
| Bedrooms: | 4 |
Property Description
Stunning four double bedroom Detached Villa which has been upgraded to include Silestone quartz worktops and Amtico flooring to kitchen/dining/family room, hardwood flooring through lounge and hall, and large slabbed suntrap patio. The property also benefits from two ensuite shower rooms, fully tiled family bathroom, downstairs WC, integrated garage, double monobloc driveway, fully enclosed rear garden, gas central heating and UPVC double glazing.
Winchburgh is ideally located for the commuter with easy access to the motorway network at Newbridge and Edinburgh City Bypass, and Edinburgh Airport a short distance further. The new village is growing every day with Sainsbury's Local, and Domino's already open, and railway station, secondary schools and a new primary school in the near future.
Viewing is a must to appreciate the size and quality on offer.
Hall
Access through door with two opaque double glazed insets into welcoming entrance hallway. Hardwood flooring through hall and lounge. Doors to lounge, kitchen/dining/family room, downstairs WC, and cupboard housing electric switchgear. Quality carpeted staircase to upper landing. Radiator.
Lounge (5.66m x 3.56m (18'7" x 11'8"))
Imposing sitting room with front facing bay window. Feature wall, two radiators.
Fitted Kitchen/Dining Room/Family Room (5.49m x 3.61m at widest (18' x 11'10" at widest))
Exceptionally spacious, the kitchen area is fitted with an abundance of base and wall mounted units (one housing gas central heating boiler), integrated dishwasher and fridge/freezer, gas hob, extractor hood, wall mounted electric fan assisted double oven, Franke stainless 1.5 bowl sink with mixer tap, Silestone quuartz worktops and splashbacks. French doors with fitted venetian blinds and two rear facing windows. Two radiators, Amtico flooring, downlighters.
Downstairs Wc (2.03m x 1.83m at widest (6'8" x 6' at widest))
L-shaped room fitted with dual flush WC, small wash hand basin and housing washing machine which is included in the sale but is not warranted. Storage cupboard. Opaque glazed window, radiator, quality laminate flooring.
Upper Landing
Light and spacious landing with doors to bedrooms, family bathroom and cupboard housing hot water tank with shelf above. Side facing window. Hatch to insulated attic.
Master Bedroom (3.76m x 3.53m (12'4" x 11'7"))
Elegant master bedroom with front facing window. His and hers fitted wardrobes. Fitted carpet, radiator. Door to en-suite shower room.
En-Suite Shower Room
Fitted with dual flush WC, pedestal wash hand basin with mixer tap and fully tiled shower cubicle with mains shower. Tiled to dado height around wash hand basin and WC. Opaque glazed window. Ceramic tiled floor, radiator, downlighters.
Bedroom Two (3.35m x 3.05m (11' x 10'))
Exceptional sized second bedroom with rear facing window. Fitted wardrobes. Fitted carpet, radiator. Door to en-suite shower room.
En-Suite Shower Room
Fitted with dual flush WC, pedestal wash hand basin with mixer tap and fully tiled shower cubicle with mains shower. Tiled to ceiling height around wash hand basin and WC. Opaque glazed window. Ceramic tiled floor, radiator, downlighters.
Bedroom Three (3.15m x 2.54m (10'4" x 8'4"))
Good sized third bedroom with rear facing window. Fitted carpet, radiator.
Bedroom Four (2.97m x 2.44m (9'9" x 8'))
Fourth double bedroom with front facing window. Fitted carpet, radiator.
Family Bathroom (2.90m at widest x 1.93m (9'6" at widest x 6'4"))
Fully tiled and fitted with dual flush WC, pedestal wash hand basin and bath, both with mixer taps. Opaque glazed window. Chrome vertical radiator, ceramic tiled floor.
Garage
Integrated garage with up and over door, power and light.
Gardens
The fully enclosed rear garden is laid to lawn and also benefits from a sun trap slabbed patio area. The front garden has a lawn with a mature tree and a double monobloc driveway in front of garage.
Property Location
Similar Properties
Detached house For Sale Broxburn Detached house For Sale EH52 Broxburn new homes for sale EH52 new homes for sale Flats for sale Broxburn Flats To Rent Broxburn Flats for sale EH52 Flats to Rent EH52 Broxburn estate agents EH52 estate agents














