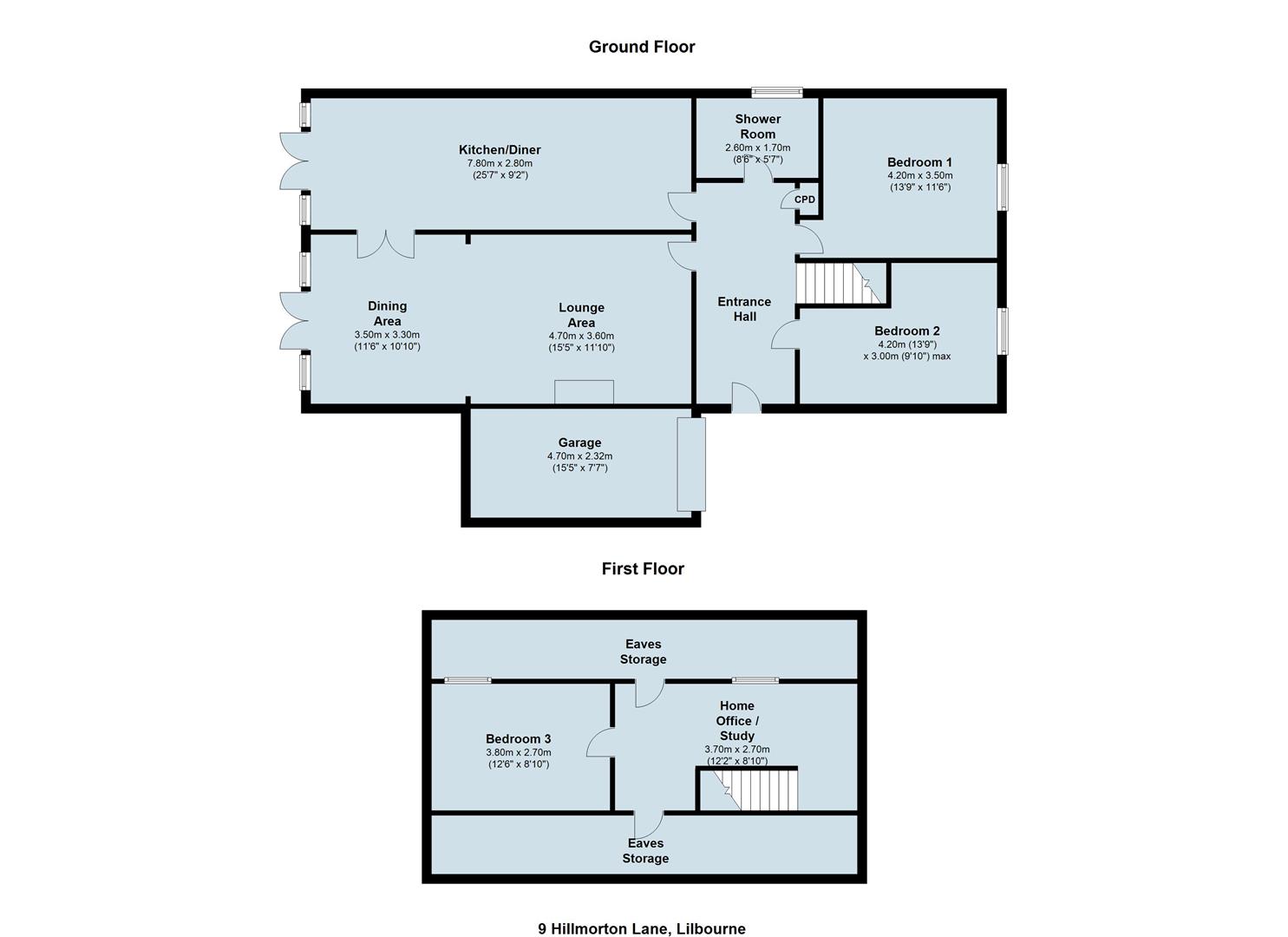3 Bedrooms Detached house for sale in Hillmorton Lane, Lilbourne, Rugby CV23 | £ 325,000
Overview
| Price: | £ 325,000 |
|---|---|
| Contract type: | For Sale |
| Type: | Detached house |
| County: | Warwickshire |
| Town: | Rugby |
| Postcode: | CV23 |
| Address: | Hillmorton Lane, Lilbourne, Rugby CV23 |
| Bathrooms: | 2 |
| Bedrooms: | 3 |
Property Description
A three bedroom detached bungalow in a popular village location. The property has been extended and improved by the current owners to provide spacious family accommodation with generous gardens and ample off-road parking and garage.
Location
Lilbourne is situated approximately three miles east of Rugby and five miles south of Lutterworth. The village is ideally situated for the commuter with excellent nearby road links, including the A5, A14, A45, M6, and M1. The nearby Rugby rail station offers a Virgin high speed service to London Euston in just under 50 minutes.
Ground Floor Living Accommodation
The property opens into a spacious hallway which has stairs rising to the first floor and doors to a shower room, a storage cupboard, and all ground floor accommodation. The lounge/diner has a feature fireplace with inset contemporary coal effect fire, and patio doors to the rear garden. Further double doors lead into the extended kitchen/breakfast room, which also has doors onto the garden and features a range of contemporary high gloss units with integrated eye-level electric oven, induction hob, and dishwasher. There is space/plumbing for a washing machine, tumble dryer, and fridge/freezer. The shower room has a white suite with double shower enclosure, wash hand basin set into a vanity unit, heated towel rail and fully tiled walls.
Ground Floor Bedroom Accommodation
Bedrooms one and two are both double rooms with ample space for wardrobes and windows to the front aspect.
First Floor Accommodation
The first floor landing is currently being used as a study area. Doors give access to eaves storage and lead through to bedroom three which has a window to the side of the property.
Outside
The front of the property is block paved and provides ample off-road parking for multiple vehicles and access to the attached single garage which has light and power connected. The rear garden is fully enclosed and very generous in size. A decking area provides an ideal space for outside dining and entertaining, with the remainder of the garden mainly laid to lawn with mature shrubs, flower borders and fruit trees. There is a timber garden shed and external power sockets. The oil tank which serves the domestic heating and hot water is located behind a screen.
Viewing
Strictly by prior appointment via the selling agents. Contact .
Services
None of the services have been tested and purchasers should note that it is their specific responsibility to make their own enquiries of the appropriate authorities as to the location, adequacy and availability of mains water, electricity, gas and drainage services.
Fixtures And Fittings
Only those items in the nature of fixtures and fittings mentioned in these particulars are included in the sale. Other items are specifically excluded. None of the appliances have been tested by the agents and they are not certified or warranted in any way.
Local Authority
Daventry District Council. Tel: Council Tax Band – D.
Important Information
Every care has been taken with the preparation of these Sales Particulars, but complete accuracy cannot be guaranteed. In all cases, buyers should verify matters for themselves. Where property alterations have been undertaken buyers should check that relevant permissions have been obtained. If there is any point, which is of particular importance let us know and we will verify it for you. These particulars do not constitute a contract or part of a contract. All measurements are approximate. The fixtures, fittings, services and appliances have not been tested and therefore no guarantee can be given that they are in working order. Photographs are provided for general information and it cannot be inferred that any item shown is included in the sale. Plans are provided for general guidance and are not to scale.
Floorplan
Howkins & Harrison prepare these plans for reference only. They are not to scale.
Property Location
Similar Properties
Detached house For Sale Rugby Detached house For Sale CV23 Rugby new homes for sale CV23 new homes for sale Flats for sale Rugby Flats To Rent Rugby Flats for sale CV23 Flats to Rent CV23 Rugby estate agents CV23 estate agents



.png)











