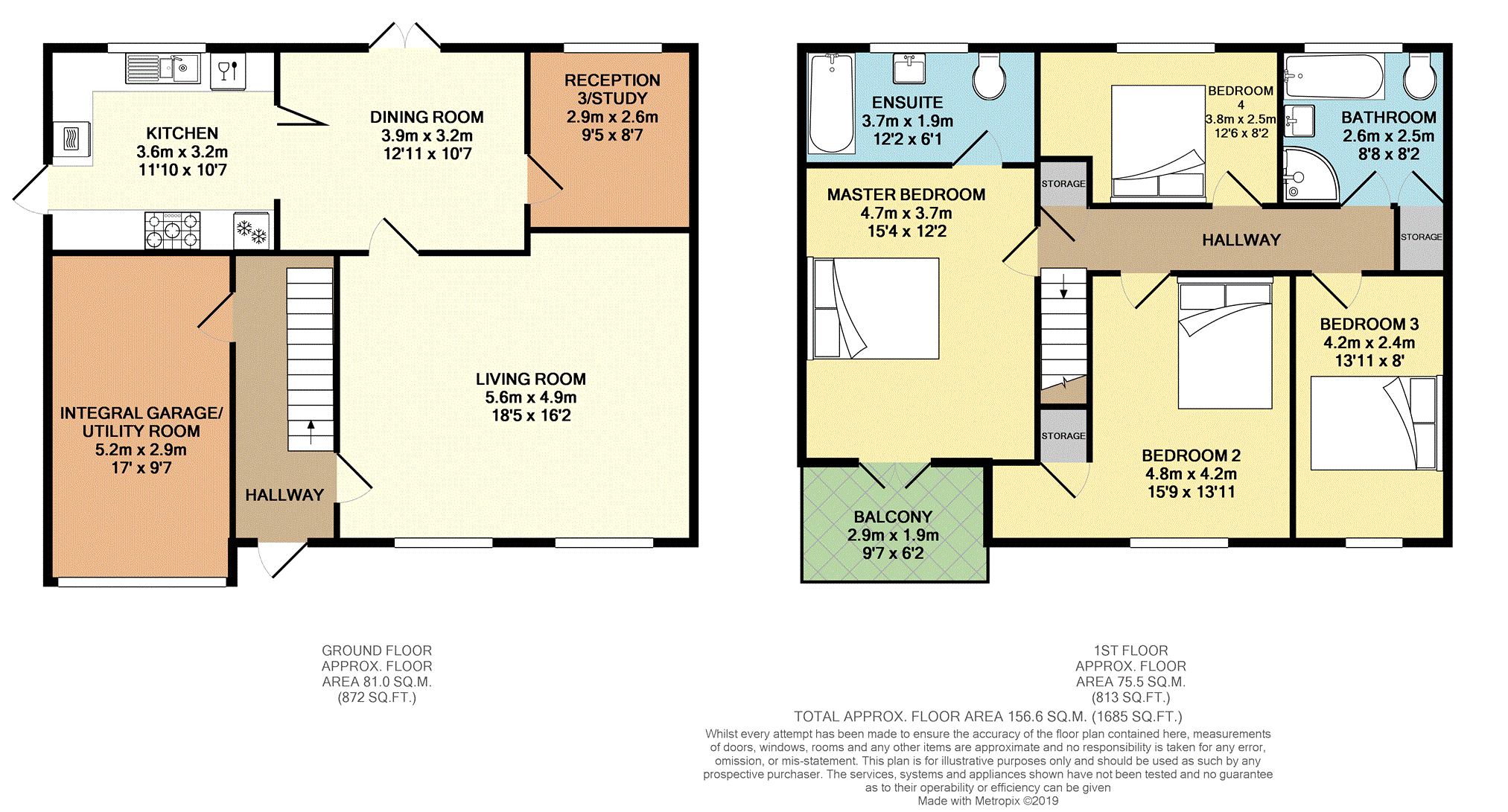4 Bedrooms Detached house for sale in Hillside Crescent, Bacup OL13 | £ 280,000
Overview
| Price: | £ 280,000 |
|---|---|
| Contract type: | For Sale |
| Type: | Detached house |
| County: | Lancashire |
| Town: | Bacup |
| Postcode: | OL13 |
| Address: | Hillside Crescent, Bacup OL13 |
| Bathrooms: | 1 |
| Bedrooms: | 4 |
Property Description
A spectacular four double bedroom detached property situated at the end of Hillside Crescent, offering panoramic views from the front and rear of the property. Located in the increasingly popular area of Weir, offering a semi rural location, perfect for the growing family.
Immaculately presented internally and offering an abundance of space throughout. Three reception rooms to the ground floor as well as a converted garage/utility room, which could be converted back into a garage. A beautiful and modern high gloss cream kitchen, with a range of integral appliances.
To the first floor is a large master bedroom situated within the left wing of the property, with a balcony overlooking the stunning views and a modern en-suite. Three further double bedrooms, all with fabulous views and a four piece bathroom suite.
Externally there is a large garden overlooking fields to the rear, lower patio area directly off the dining room. A fantastic garden for entertaining and secure for children and pets. To the front is a driveway suitable for 2 cars.
Fantastic local schools, rated good & outstanding with Ofsted.
Early viewing highly recommended.
Entrance Hallway
Access to the garage/utility room, living room and the staircase to the first floor.
Living Room
18'5" x 16'2"
A modern gas fire.
Dining Room
12'11" x 10'9"
UPVC French doors opening onto the rear garden.
Reception Room Three
9'5" x 8'7"
Currently used a study but suitable or various uses such as a playroom.
Kitchen
11'10" x 10'9"
Cream high gloss kitchen with an array of wall and base units. Integrated fridge/freezer, dishwasher, double oven & 5 burner gas hob. UPVC Door for access to the side of the property.
Integral Garage
17" x 9'6"
Converted with UPVC Windows, radiator, can be converted back into a garage which does house a car.
Master Bedroom
15'4" x 12'3"
UPVC French doors leading onto a balcony looking over the views to the front.
En-Suite
12'3" x 6'1"
Three piece white bathroom suite, with bath, W.C. & sink. Towel rail.
Bedroom Two
13'11" x 10'8"
Bedroom Three
13'11" x 8"
Bedroom Four
12'6" x 8'2" Narrowing to 10"
Bathroom
Four piece bathroom suite, corner shower unit, bath, sink & W.C. Fully tiled.
Outside
A large and private rear garden, mostly laid to lawn, overlooking the fields to the rear, patio area directly off the rear of the property. Perfect for entertaining and attracts the sun throughout the day.
Property Location
Similar Properties
Detached house For Sale Bacup Detached house For Sale OL13 Bacup new homes for sale OL13 new homes for sale Flats for sale Bacup Flats To Rent Bacup Flats for sale OL13 Flats to Rent OL13 Bacup estate agents OL13 estate agents



.png)











