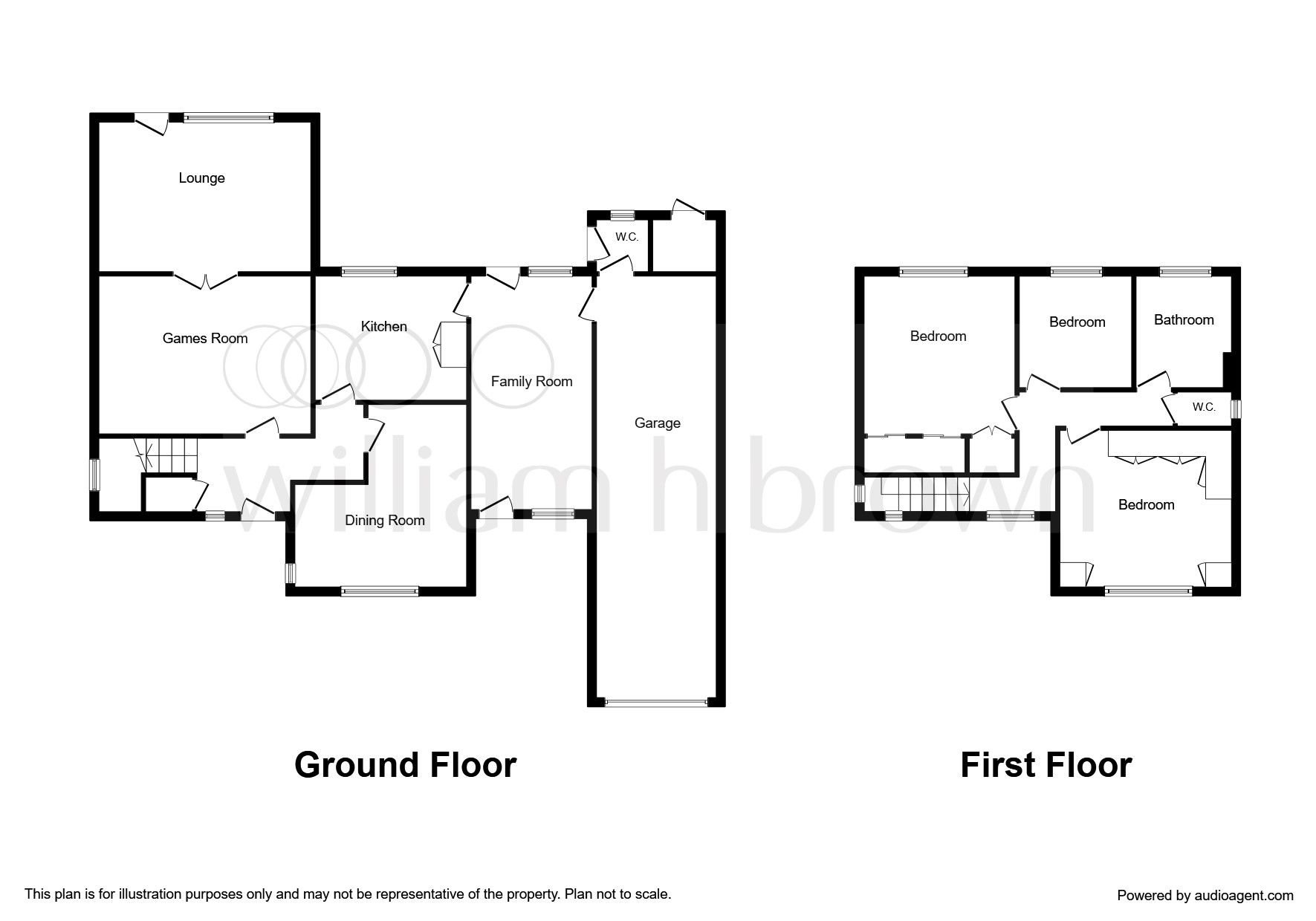3 Bedrooms Detached house for sale in Hillside Crescent, Worksop S81 | £ 300,000
Overview
| Price: | £ 300,000 |
|---|---|
| Contract type: | For Sale |
| Type: | Detached house |
| County: | Nottinghamshire |
| Town: | Worksop |
| Postcode: | S81 |
| Address: | Hillside Crescent, Worksop S81 |
| Bathrooms: | 1 |
| Bedrooms: | 3 |
Property Description
Summary
William H Brown are pleased to be the selling agents of this extremely well appointed three bedroom detached house. Located in a fantastic area, close to local amenities and schooling, viewing definitely recommended to fully appreciate the flexibilty of the accomadation. Call us now on !
Description
Offered for sale this well appointed three bedroom detached house. Offering flexible accommodation. Within walking distance Bassetlaw hospital, larwood surgery and railway station. Comprising entrance hallway, cloakroom with downstairs WC, lounge, dining room, snooker room, generous kitchen and family room, To the first floor stairs coming from hallway with access to three bedrooms, bathroom and separate WC. Benefiting from gas central heating boiler with 9 years warranty remaining. To the exterior of the property on the front driveway with room for multiple vehicles and leading to tandem garage. To the rear of the property an extensive garden with tiered lawn, paved patio and flower and shrub boarders. Property also benefits from been close to local amenities, local schooling and hospital.
Hillside Crescent, Worksop
Entrance Hallway
With front facing double glazed composite door, understairs cloakroom and storage, central heating radiator, stairs leading to first floor
Lounge 16' x 11' 11" ( 4.88m x 3.63m )
With rear facing double glazed door and window to patio, gas fire place with marble hearth and base, ceiling coving, central heating radiators, TV connection point
Dining Room 12' 8" x 13' 10" into recess ( 3.86m x 4.22m into recess )
Front and side facing double glazed windows, central heating radiator
Third Reception Room 12' 11" x 9' 5" ( 3.94m x 2.87m )
Double connecting doors to lounge, decorative fire place, central heating radiators, ceiling coving, snooker table
Kitchen 12' 11" x 9' 5" ( 3.94m x 2.87m )
Wall and base units, rear facing double glazed window, door to family room, asterite sink with mixer tap, work surfaces, full tiling, plumbing for washing machine and dish washer, space for fridge and freezer, one year old combi condensing central heating boiler with 9 years warranty remaining
Family Room
Door to the front and rear, front and rear facing double glazed windows, central heating radiator, internal door to garage and cloakroom
Cloakroom
WC, rear facing double glazed window, central heating radiator, with external door to the patio and garden
Landing
Stairs leading from hallway, with two front facing double glazed windows and side facing double glazed window
Bedroom One 12' 9" into robes x 11' 11" ( 3.89m into robes x 3.63m )
Front facing double glazed window, built in wardrobes, coving, central heating radiator, TV connection point
Bedroom Two 12' 2" x 11' 5" ( 3.71m x 3.48m )
With rear facing double glazed window, built in wardrobes, central heating radiator, coving, TV connection point
Bedroom Three 10' x 8' 5" ( 3.05m x 2.57m )
With rear facing double glazed window, central heating radiator,
Bathroom
Rear facing double glazed window, chrome ladder central heating radiator, shower cubicle with mains shower, bath, full tiling, bidet, hand wash basin, tile flooring
separate WC with side facing window, full tiling
Exterior
To the front of the property; driveway with room for multiple vehicles, lawn with flower and shrub boarders
To the rear of the property; tiered lawns, paved patio area, shrub and flower boarders, brick built store and mature trees
Tandem Double Garage 33' 9" x 9' 1" ( 10.29m x 2.77m )
Tandem double garage, power and lighting, roller shutter door, side facing double glazed windows, door to WC
1. Money laundering regulations: Intending purchasers will be asked to produce identification documentation at a later stage and we would ask for your co-operation in order that there will be no delay in agreeing the sale.
2. General: While we endeavour to make our sales particulars fair, accurate and reliable, they are only a general guide to the property and, accordingly, if there is any point which is of particular importance to you, please contact the office and we will be pleased to check the position for you, especially if you are contemplating travelling some distance to view the property.
3. Measurements: These approximate room sizes are only intended as general guidance. You must verify the dimensions carefully before ordering carpets or any built-in furniture.
4. Services: Please note we have not tested the services or any of the equipment or appliances in this property, accordingly we strongly advise prospective buyers to commission their own survey or service reports before finalising their offer to purchase.
5. These particulars are issued in good faith but do not constitute representations of fact or form part of any offer or contract. The matters referred to in these particulars should be independently verified by prospective buyers or tenants. Neither sequence (UK) limited nor any of its employees or agents has any authority to make or give any representation or warranty whatever in relation to this property.
Property Location
Similar Properties
Detached house For Sale Worksop Detached house For Sale S81 Worksop new homes for sale S81 new homes for sale Flats for sale Worksop Flats To Rent Worksop Flats for sale S81 Flats to Rent S81 Worksop estate agents S81 estate agents



.png)










