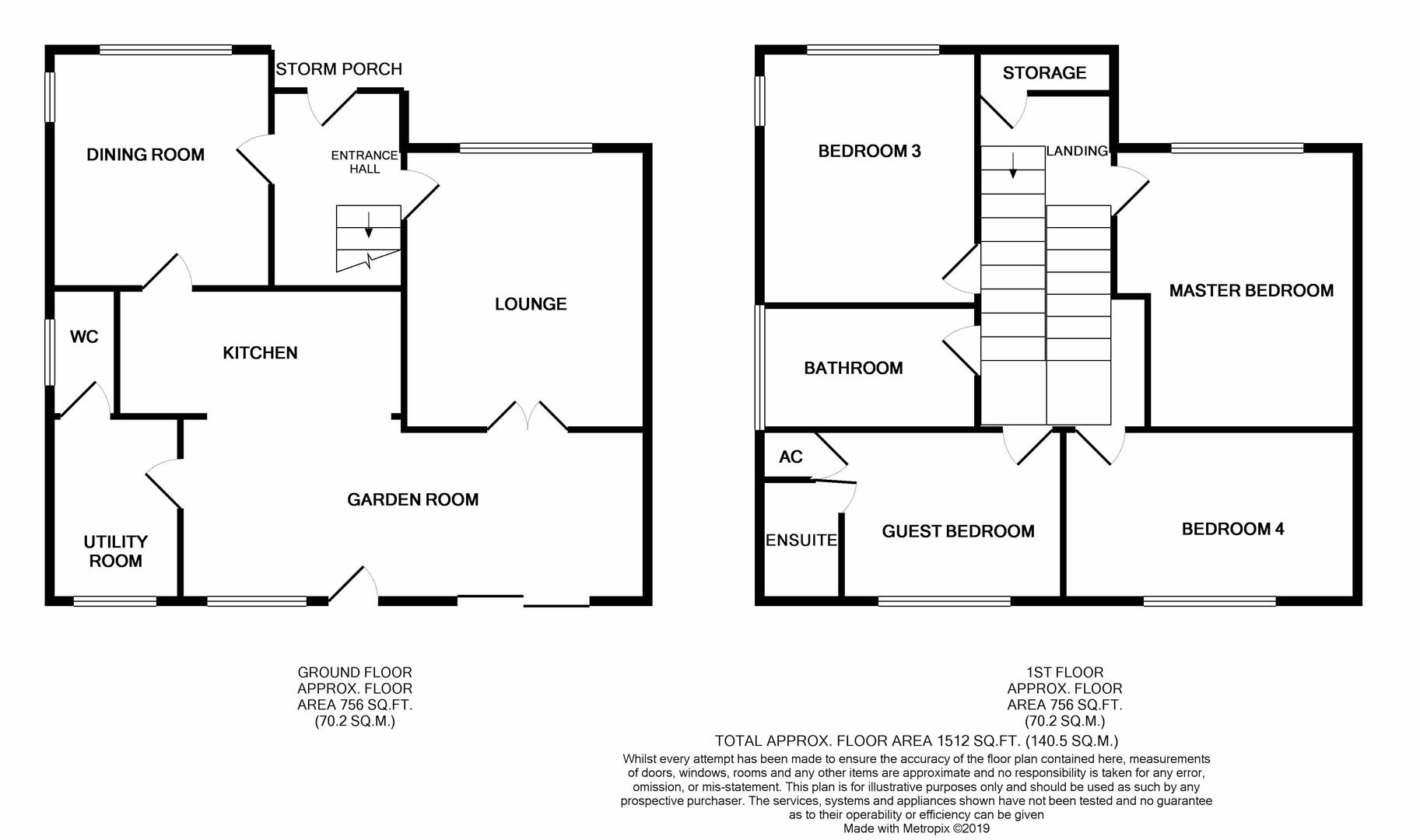4 Bedrooms Detached house for sale in Hillside Road, Linton, Swadlincote DE12 | £ 450,000
Overview
| Price: | £ 450,000 |
|---|---|
| Contract type: | For Sale |
| Type: | Detached house |
| County: | Derbyshire |
| Town: | Swadlincote |
| Postcode: | DE12 |
| Address: | Hillside Road, Linton, Swadlincote DE12 |
| Bathrooms: | 2 |
| Bedrooms: | 4 |
Property Description
Truly Impressive Period Property - With Superb Views to Front and Rear! This extended and improved 1920's detached family home, offers spacious and well presented accommodation that includes four double bedrooms, a lounge, dining room, kitchen with utility and a stunning garden room overlooking fields. There's also a four piece family bathroom and an en-suite to the guest bedroom. Occupying an enviable, elevated position the house sits on a private and very generous plot with views to the National Forest to the front and fields to the rear. The property also has ample parking and a detached double garage. Viewing highly recommended - call newton fallowell
Location
Situated to the edge of the popular National Forest village of Linton, this period family home sits on a large plot in semi rural surroundings with fields to the front and rear, close to the village church. It is also well positioned for local amenities just 10 minutes drive away in Swadlincote, along with excellent access to commuter routes, being just 3 minutes drive from the A444.
Room Sizes
Lounge (3.7 x 4.27 (12'1" x 14'0"))
Dining Room (3.35 x 3.64 (10'11" x 11'11"))
Kitchen (4.24 x 1.93 (13'10" x 6'3"))
Garden Room (7.1 x 2.8 (23'3" x 9'2"))
Utility Room (1.97 x 2.8 (6'5" x 9'2"))
Master Bedroom (3.7 x 4.25 max (12'1" x 13'11" max))
Guest Bedroom (3.8 x 2.8 max (12'5" x 9'2" max))
Bedroom Three (3.35 x 3.7 (10'11" x 12'1"))
Bedroom Four (4.46 x 2.8 (14'7" x 9'2"))
Overview - Ground Floor
The main entrance to the property is to the front, accessed via a five bar gate and steps up to an open front porch, with the original wooden door providing access to the entrance hallway. This has an original tiled floor, stairs off to the first floor, an under stairs storage cupboard and doors off to the ground floor accommodation. First off the hall is the lounge, with a window to the front, a log burner set to a stone fireplace and double doors through to the garden room. Across the hall there's the dining room, also located to the front this has a feature open fire, with an exposed brick fireplace. Door from here leads to the kitchen and the rear of the property. The kitchen has a good range of wall and base units with granite worktops and appliance spaces and opens up to the extended garden room. This has a dining area and sitting area with patio doors to the rear garden. There's also a door to the utility room, with further appliance spaces and a guest cloakroom.
Overview - First Floor
The stairs from the hall lead to a large gallery landing with a built in storage cupboard and doors to the first floor rooms. The master is a double located to the front. With views over fields and woodland. To the rear there's a guest bedroom with an en-suite shower room along with bedroom four, also a double, both with views over fields. Bedroom three is also a double, located to the front. The family bathroom completes the accommodation and has a bath, separate shower cubicle with mains shower, and vanity wash basin and WC with storage cupboards.
Outside
The property occupies a generous, elevated position enjoying open aspects to fields and woodland to the front and rear. To the front there's a drive to a five bar gate which leads to further parking and access to the large, pitched roof double garage. There's also a large garden to the front, mainly with lawn, with a side garden with well planted flower beds leading to the private and not overlooked rear garden. This has a large patio, a fish pond, raised lawn with large shelter and deck along with a hidden vegetable garden and views to fields - with horses - to the rear.
Points To Note
Services: Water, mains gas and electricity are connected. The services, systems and appliances listed in this specification have not been tested by Newton Fallowell and no guarantee as to their operating ability or their efficiency can be given. Measurements: Please note that room sizes are quoted in metres to the nearest tenth of a metre measured from wall to wall. The imperial equivalent is included as an approximate guide for applicants not fully conversant with the metric system. Room measurements are included as a guide to room sizes and are not intended to be used when ordering carpets or flooring. Tenure: Freehold - with vacant possession on completion. Newton Fallowell recommend that purchasers satisfy themselves as to the tenure of this property and we recommend they consult a legal representative such as a solicitor appointed in their purchase.
Property Location
Similar Properties
Detached house For Sale Swadlincote Detached house For Sale DE12 Swadlincote new homes for sale DE12 new homes for sale Flats for sale Swadlincote Flats To Rent Swadlincote Flats for sale DE12 Flats to Rent DE12 Swadlincote estate agents DE12 estate agents



.png)









