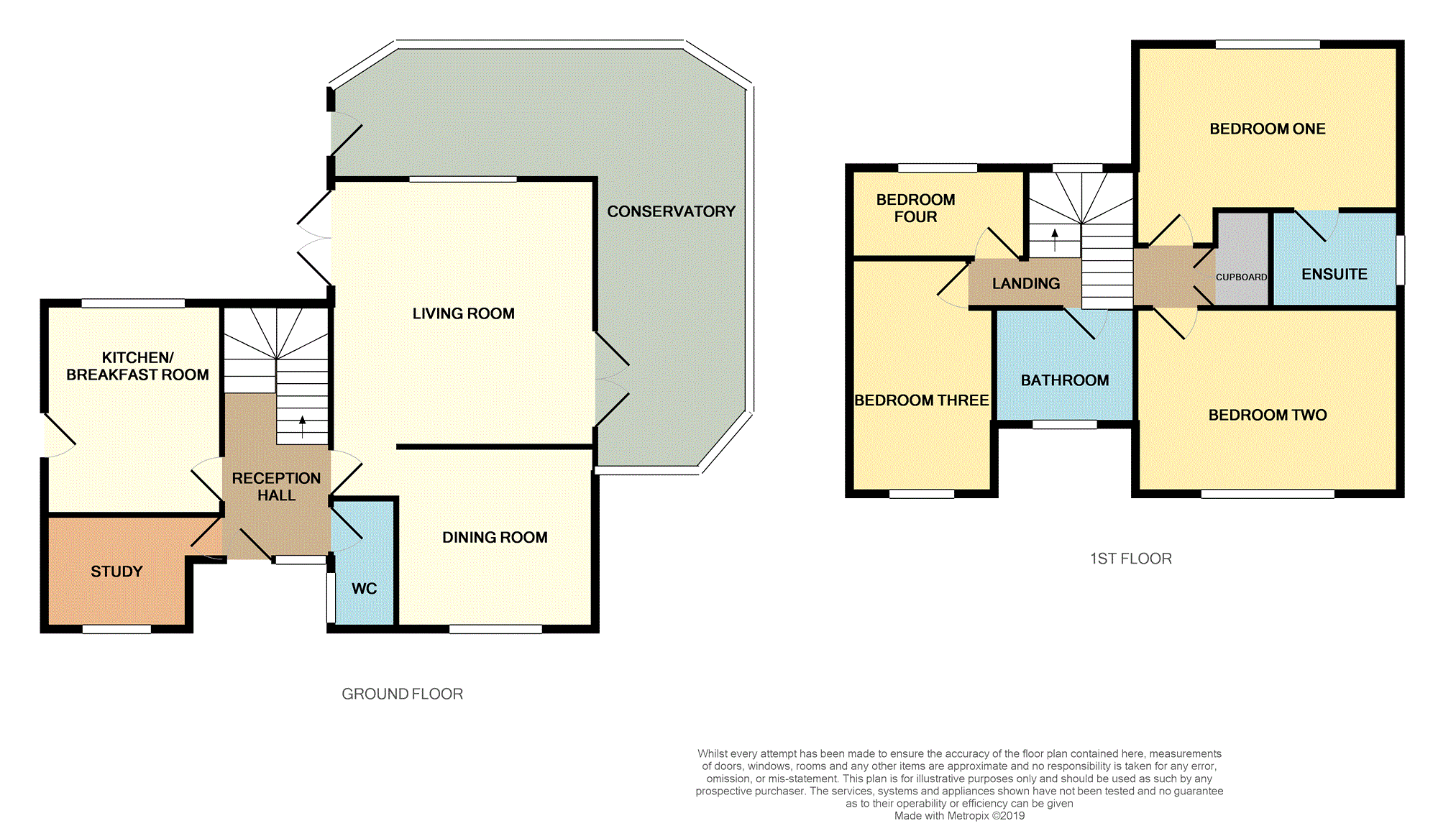4 Bedrooms Detached house for sale in Hillside View, Prenton, Wirral CH43 | £ 375,000
Overview
| Price: | £ 375,000 |
|---|---|
| Contract type: | For Sale |
| Type: | Detached house |
| County: | Merseyside |
| Town: | Prenton |
| Postcode: | CH43 |
| Address: | Hillside View, Prenton, Wirral CH43 |
| Bathrooms: | 1 |
| Bedrooms: | 4 |
Property Description
**** A spacious detached house tucked away at the end of the cul-de-sac **** Enjoying views over fields and enjoying a larger than expected plot. Viewing is essential to fully appreciate this property. Located in the much sought after area of Prenton with excellent access to local amenities and transport links. Having the benefit of double glazing and gas central heating and it should be noted that planning was previous passed for a full height side extension (although this has now expired). Briefly the well proportioned accommodation comprises; Reception hall, cloaks w.C. Study, rear living room, dining room, large conservatory and kitchen/breakfast room. To the first floor there are four bedrooms, en-suite bathroom and family bathroom. Outside having lawned gardens with driveway and double garage. Viewing is confidently recommended.
Reception Hall
Radiator, under stairs storage cupboard.
W.C.
W.C. Wash basin, radiator. Double glazed window to side.
Study
9'11 x 6' maximum
Double glazed window to front, radiator.
Living Room
14'11 x 14'9 maximum
Double glazed window to rear, double doors to rear garden and conservatory. Radiator. T.V aerial point.
Dining Room
11' x 10'2 maximum
Double glazed window to front, radiator.
Conservatory
23'9 x 23'6 Overall maximum, being 'L' shaped
Double glazed windows, tiled flooring. External door to garden.
Kitchen/Breakfast
11'10 x 9'10 maximum
Having a range of wall and base units with worktops. Inset single drainer sink unit. Tiled splash backs. Gas hob with hood above. Built in high level oven. Space for fridge and plumbing for washing machine. Space for breakfast table. Tiled flooring. Double glazed window to rear and external door to side.
Landing
Double glazed window to rear, built in cupboard housing combination boiler.
Bedroom One
14'10 x 11'1 maximum
Double glazed window to rear, radiator. Built in wardrobes.
En-Suite
W.C, wash basin. Bath with shower and glazed shower screen. Tiling to walls, radiator. Double glazed window to side.
Bedroom Two
14'10 x 9'1 maximum
Double glazed window to front, radiator. Wash basin.
Bedroom Three
12'1 x 8'1 maximum
Double glazed window to front, radiator.
Bedroom Four
10'2 x 5'11 maximum
Double glazed window to rear, radiator.
Bathroom
W.C, wash basin, bath with shower. Tiling to walls, radiator. Double glazed window to rear.
Outside
Having lawned front/side garden with driveway leading to garage.
Double Garage
Having 2 up and over doors.
Rear Garden
Being mainly lawned with block paved patio and fences to boundaries.
Property Location
Similar Properties
Detached house For Sale Prenton Detached house For Sale CH43 Prenton new homes for sale CH43 new homes for sale Flats for sale Prenton Flats To Rent Prenton Flats for sale CH43 Flats to Rent CH43 Prenton estate agents CH43 estate agents



.png)










