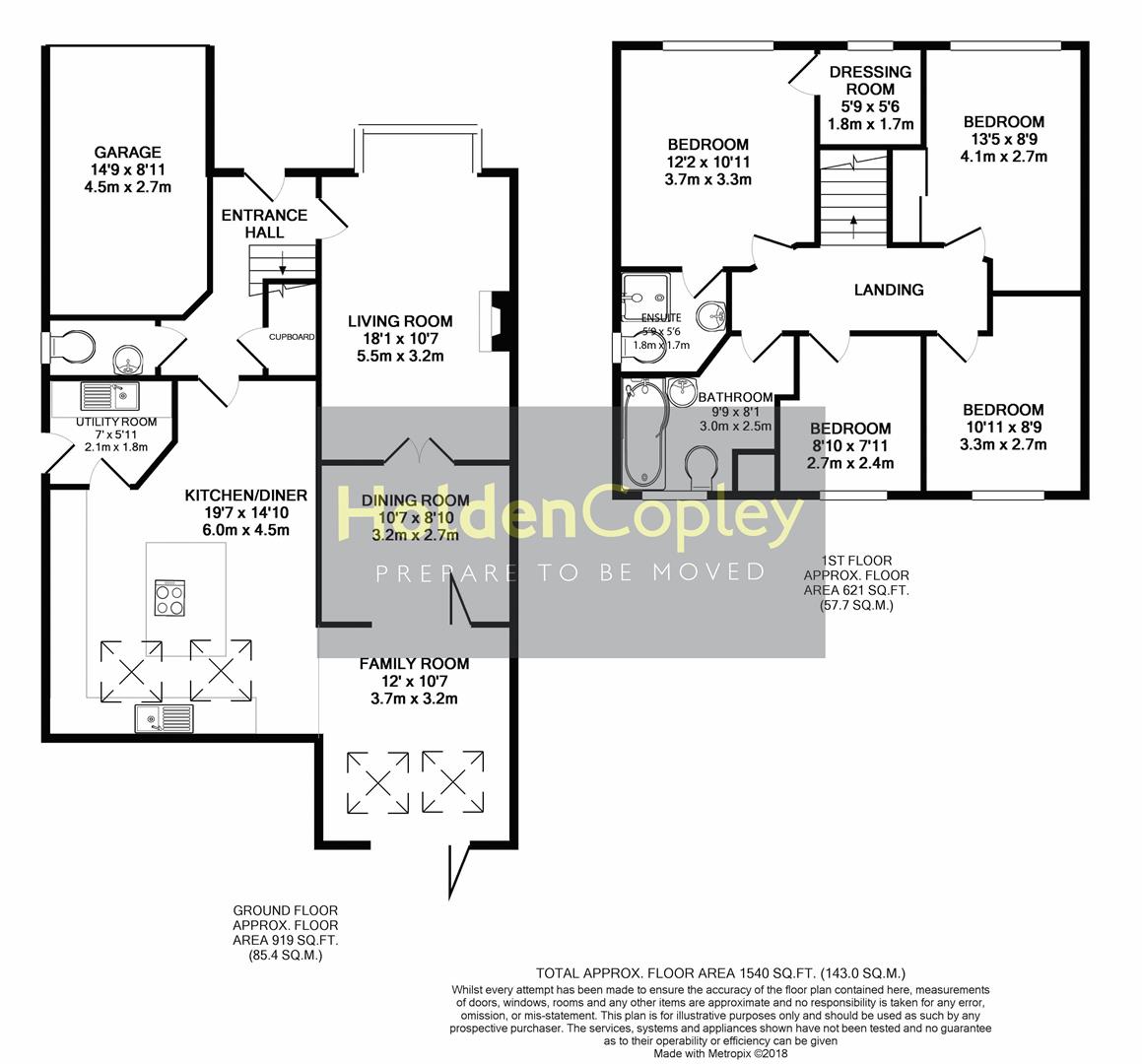4 Bedrooms Detached house for sale in Hilltop Rise, Newthorpe, Nottingham NG16 | £ 375,000
Overview
| Price: | £ 375,000 |
|---|---|
| Contract type: | For Sale |
| Type: | Detached house |
| County: | Nottingham |
| Town: | Nottingham |
| Postcode: | NG16 |
| Address: | Hilltop Rise, Newthorpe, Nottingham NG16 |
| Bathrooms: | 2 |
| Bedrooms: | 4 |
Property Description
Prepare to be impressed!
This well presented modern detached house would make the perfect family home.
The beautifully designed extended kitchen is the hub of the house and perfect for entertaining with bi-fold doors opening on the the garden.
To the ground floor, there is a family sized lounge through dining room, beautifully designed modern kitchen, WC and utility.
The first floor offers four good sized bedrooms - family bathroom & en suite to the master bedroom.
Outside there is an excellent sized private garden, a driveway and a garage.
This property is situated in close proximity to local schools and amenities.
Must be viewed!
Ground Floor
Entrance Hall
The entrance hall has a built in storage cupboard and provides access to the ground floor accommodation.
Wc
The WC has a low level flush, a hand basin and a double glazed window.
Kitchen Diner (7.8 x 6.0 (25'7" x 19'8"))
The kitchen has a range of base and wall units, granite worktops, recessed lighting, a double glazed window, two Velux windows, a sink, mixer taps, two integrated ovens, space for a american style fridge freezer, an island with space for seating, an integrated dishwasher, a radiator, underfloor heating and laminated flooring.
Utility Room (2.1 x 1.8 (6'10" x 5'10"))
The utility room has wall and base units, granite worktops, space for a washing machine, a sink, underfloor heating and access to the rear of the property.
Family Room
The family room has two Velux windows, recessed lights, a TV point, bespoke units including a TV stand and shelves.
Dining Room (3.2 x 2.7 (10'5" x 8'10"))
The dining room has a radiator.
Living Room (5.5 x 3.2 (18'0" x 10'5"))
The living room has a gas fire, a TV point, a double glazes window and a radiator.
First Floor
Master Bedroom (3.7 x 3.3 (12'1" x 10'9"))
The master bedroom has a double glazed window and a radiator.
Dressing Room (1.8 x 1.7 (5'10" x 5'6"))
The dressing room has a double glazed window.
En-Suite
The en-suite has a double glazed window, a shower cubicle, a WC and a hand basin.
Bedroom Two (4.1 x 2.7 (13'5" x 8'10"))
The second bedroom has a double glazed window, a radiator and built in wardrobe space.
Bedroom Three (3.3 x 2.7 (10'9" x 8'10"))
The third bedroom has a double glazed window and a radiator.
Bedroom Four (2.7 x 2.4 (8'10" x 7'10"))
The fourth bedroom has a double glazed window and a radiator.
Bathroom (3.0 x 2.5 (9'10" x 8'2"))
The bathroom has a double glazed window, a bath with shower over, a WC and a hand basin.
Outside
Garage (4.5 x 2.7 (14'9" x 8'10"))
Front
To the front of the property there is a driveway and off road parking.
Rear
To the rear of the property there is a low maintenance lawn, a patio area and space fr outdoor seating.
Property Location
Similar Properties
Detached house For Sale Nottingham Detached house For Sale NG16 Nottingham new homes for sale NG16 new homes for sale Flats for sale Nottingham Flats To Rent Nottingham Flats for sale NG16 Flats to Rent NG16 Nottingham estate agents NG16 estate agents



.png)











