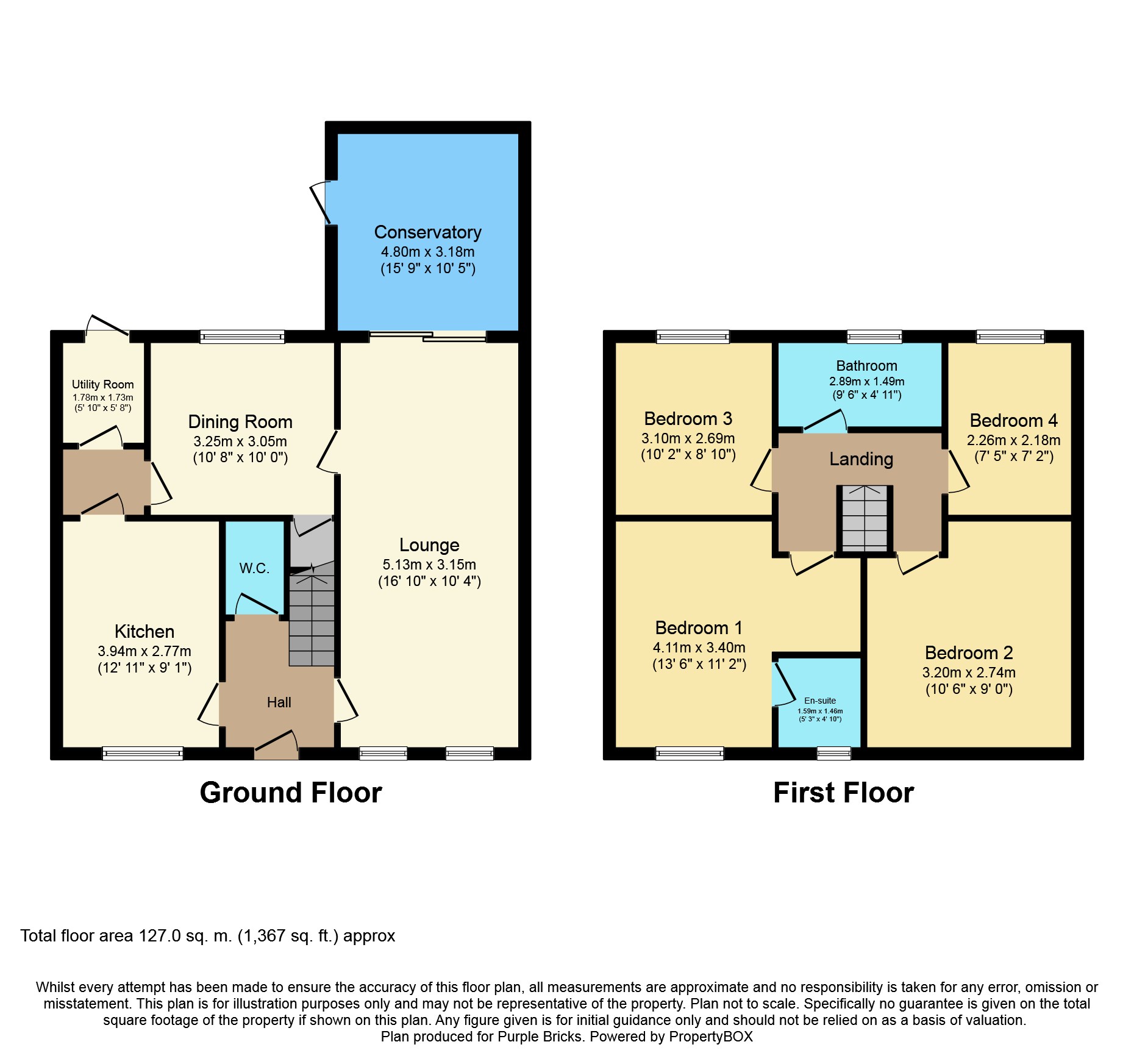4 Bedrooms Detached house for sale in Hilltop Rise, Nuthall NG16 | £ 330,000
Overview
| Price: | £ 330,000 |
|---|---|
| Contract type: | For Sale |
| Type: | Detached house |
| County: | Nottingham |
| Town: | Nottingham |
| Postcode: | NG16 |
| Address: | Hilltop Rise, Nuthall NG16 |
| Bathrooms: | 1 |
| Bedrooms: | 4 |
Property Description
A viewing is highly recommended on this stunning four bedroom detached property situated in a cul de sac location within a sought after area. To the ground floor is a spacious hallway, lounge, dining room, conservatory, kitchen, utility and a cloaks, to the first floor are four bedrooms, en-suite to the master bedroom and a family bathroom, outside is a good size rear garden, to the front is a garage a driveway and a lawned area.
Hall
Entrance door and stairs which lead to the first floor.
Lounge
16'10" x 10'04"
Two double glazed windows to the front, gas fire with surround, coving to the ceiling, double glazed french doors to the rear which lead to the conservatory and two radiators.
Kitchen
12'11" x 9'01"
Two double glazed windows to the front, wall and base units with work surface over, inset sink and drainer with mixer tap, tiled surrounds, integrated dishwasher, wire cooler, free standing island, inset spot lights to the ceiling and a radiator.
Inner Hall
Doors which lead to the utility room and the dining room.
Dining Room
10'08" x 10'00"
Double glazed window to the rear, storage cupboard and a radiator.
Utility Room
5'08" x 5'10"
Door to the rear, work surface, inset sink and drainer with mixer tap, tiled surrounds and the boiler.
Conservatory
15'09" x 10'05"
Double glazed french doors to the side, tiled flooring, air conditioning and heating unit.
W.C.
W.C., wash hand basin, tiled splash backs, radiator and an extractor fan.
Landing
Double glazed window to the rear, storage cupboard housing the hot water tank, loft access and a radiator.
Bedroom One
13'06" x 11'02"
Two double glazed windows to the front, built in wardrobes and a radiator.
En-Suite
Double glazed window to the front, vanity sink unit with mixer tap, walk in shower cubicle, tiled flooring, part tiled walls and a radiator.
Bedroom Two
10'06" x 9'00"
Two double glazed windows to the front and a radiator.
Bedroom Three
10'02" x 8'10"
Double glazed window to the rear and a radiator.
Bedroom Four
7'05" x 7'02"
Double glazed window to the rear and a radiator.
Bathroom
Double glazed window to the rear, bath with mixer tap, wall mounted shower, W.C., wash hand basin with mixer tap, tiled splash backs, spot lights to the ceiling and a radiator.
Garage
16'08" x 8'03"
Up and over door with power and lighting.
Rear Garden
Lawned and patio area with fenced surround.
Property Location
Similar Properties
Detached house For Sale Nottingham Detached house For Sale NG16 Nottingham new homes for sale NG16 new homes for sale Flats for sale Nottingham Flats To Rent Nottingham Flats for sale NG16 Flats to Rent NG16 Nottingham estate agents NG16 estate agents



.png)











