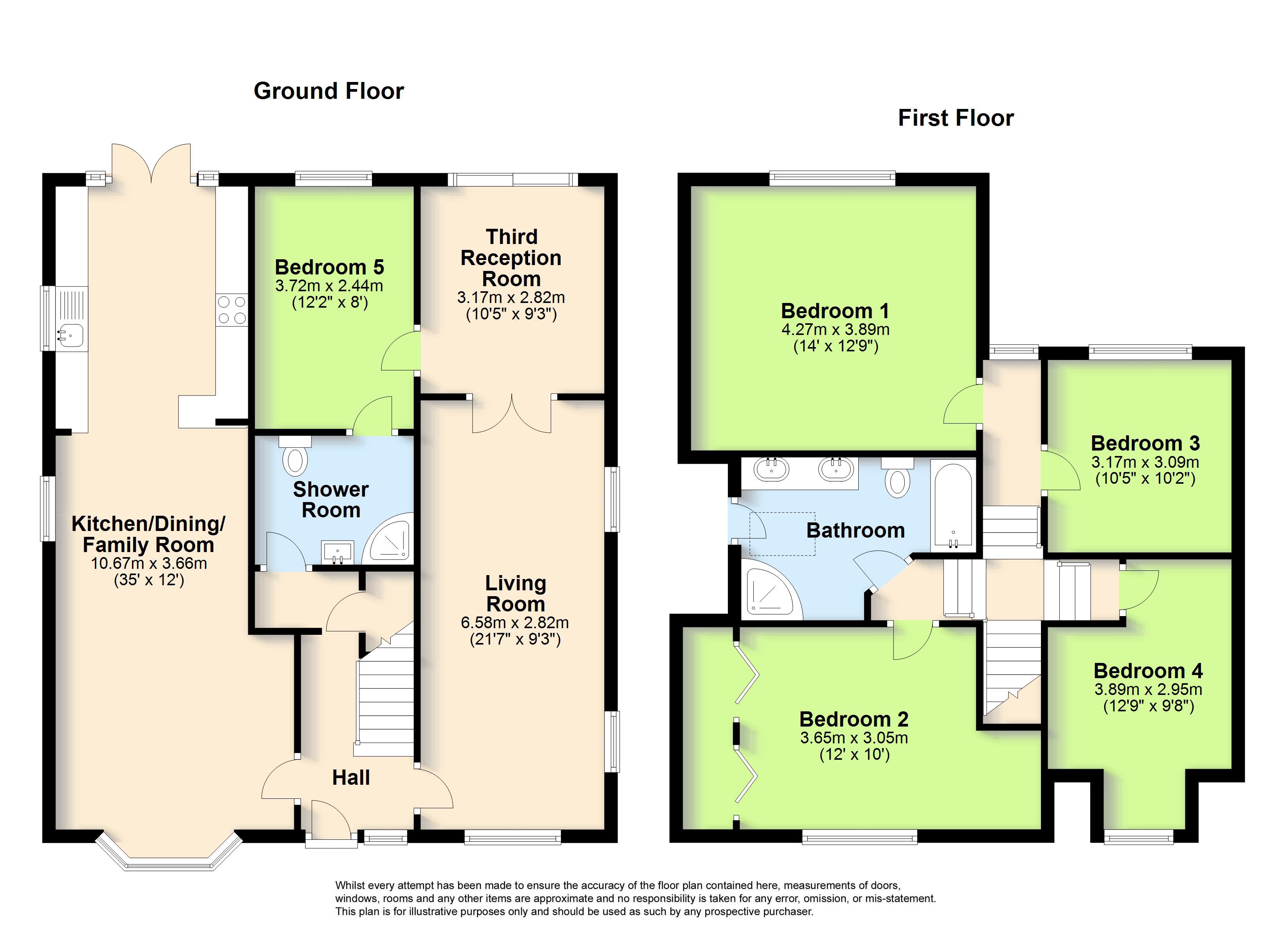4 Bedrooms Detached house for sale in Hillview Road, Worthing, West Sussex BN14 | £ 499,950
Overview
| Price: | £ 499,950 |
|---|---|
| Contract type: | For Sale |
| Type: | Detached house |
| County: | West Sussex |
| Town: | Worthing |
| Postcode: | BN14 |
| Address: | Hillview Road, Worthing, West Sussex BN14 |
| Bathrooms: | 2 |
| Bedrooms: | 4 |
Property Description
This beautifully presented five bedroom Detached House with one bedroom Annexe potential, is conveniently located in a sought after and popular residential location within Findon Valley. Viewing essential.
The accommodation in more detail with approximate room sizes as follows:
Covered Entrance Canopy
With outside courtesy light, attractive leaded light double glazed front door leading to:
Entrance Hall
Radiator with decorative cover, under stairs storage cupboard, room thermostat, power points.
Ground Floor Shower Room
Attractive tiled floor, corner shower cubicle, wash hand basin, low level w.C., ladder-style radiator, ceiling down lighters, extractor fan, door from Hall, glazed panelled communicating door to ground floor bedroom.
Delightful Living Room (6.58m x 2.82m (21' 7" x 9' 3"))
(W&S): Feature fireplace surround, marble insert and marble hearth with inset electric 'flicker flame' fire, double radiator, numerous power points, t.V. Aerial point, double glazed panelled doors leading to:
Versatile Third Reception Room (3.2m x 2.84m (10' 6" x 9' 4"))
(E): Power points, double glazed sliding door to rear garden, door to:
Ground Floor Bedroom Five (3.7m x 2.46m (12' 2" x 8' 1"))
(E): Radiator, power points, access to ground floor Shower Room.
Kitchen/Dining/Family Room (10.67m x 3.66m (35' 0" x 12' 0"))
Overall measurement. (E, W&N) Kitchen Area: Extensive working surfaces with dividing peninsular unit/meals bar, set in the working surfaces are five burner gas hob with filter canopy over, stainless steel sink with single drainer and mixer tap, below working surfaces are two built-in electric ovens, integrated washing machine and tumble drier, integrated dishwasher, ample wide pan drawers with further storage cupboards, tall integrated fridge and freezer, matching wall mounted storage cupboards, numerous power points, ceiling down lighters, oak flooring, double glazed French doors leading to rear garden. The oak flooring extends through to the Dining Area where there is a radiator, power points and further matching storage cupboards with further wall mounted storage cupboard containing wall mounted 'Potterton Suprima' gas fired boiler. Family/Living Room: Carpeted with a radiator in the bay, power points, t.V. Aerial point.
Stairway leading to:
Firs Floor With Half Landing
Upper Landing
Radiator, east facing window.
Bedroom One (4.27m x 3.89m (14' 0" x 12' 9"))
(E): Fitted floor-to-ceiling wardrobe cupboards with hanging and storage space with sliding mirror-fronted doors, further eaves storage cupboard, radiator, power points, delightful outlook over Findon Valley to Cissbury Downs.
Bedroom Two (3.66m x 3.05m (12' 0" x 10' 0"))
(W): Built-in storage cupboards, further useful recessed storage space, radiator, power points.
Bedroom Three (3.2m x 3.12m (10' 6" x 10' 3"))
(E): Radiator, power points, delightful outlook across Findon Valley to Cissbury Ring and adjacent countryside.
Bedroom Four (3.89m x 2.95m (12' 9" x 9' 8"))
Into bay. Radiator, power points.
Spacious Bath/Shower Room
Part-tiled walls, matching suite with large bath with mixer tap and shower attachment, corner shower cubicle with fixed 'rainfall' shower head, extensive display surface with pair of inset 'his and her' wash hand basins with mixer taps, good range of useful storage cupboards below, integrated low level w.C., ladder-style radiator, ceiling down lighters, extractor fan, useful eaves storage cupboard, large double glazed 'Velux' window.
Rear Garden
Directly to the rear of the property there is a raised sun terrace, area of lawn, flagstone paved patio, useful garden store.
Front Garden
Laid to brick block paving with off-road parking for several vehicles, area of shaped lawn with attractive evergreen borders, brick block pathway leading to side access with security gate, cupboard containing gas meter.
Property Location
Similar Properties
Detached house For Sale Worthing Detached house For Sale BN14 Worthing new homes for sale BN14 new homes for sale Flats for sale Worthing Flats To Rent Worthing Flats for sale BN14 Flats to Rent BN14 Worthing estate agents BN14 estate agents



.png)











