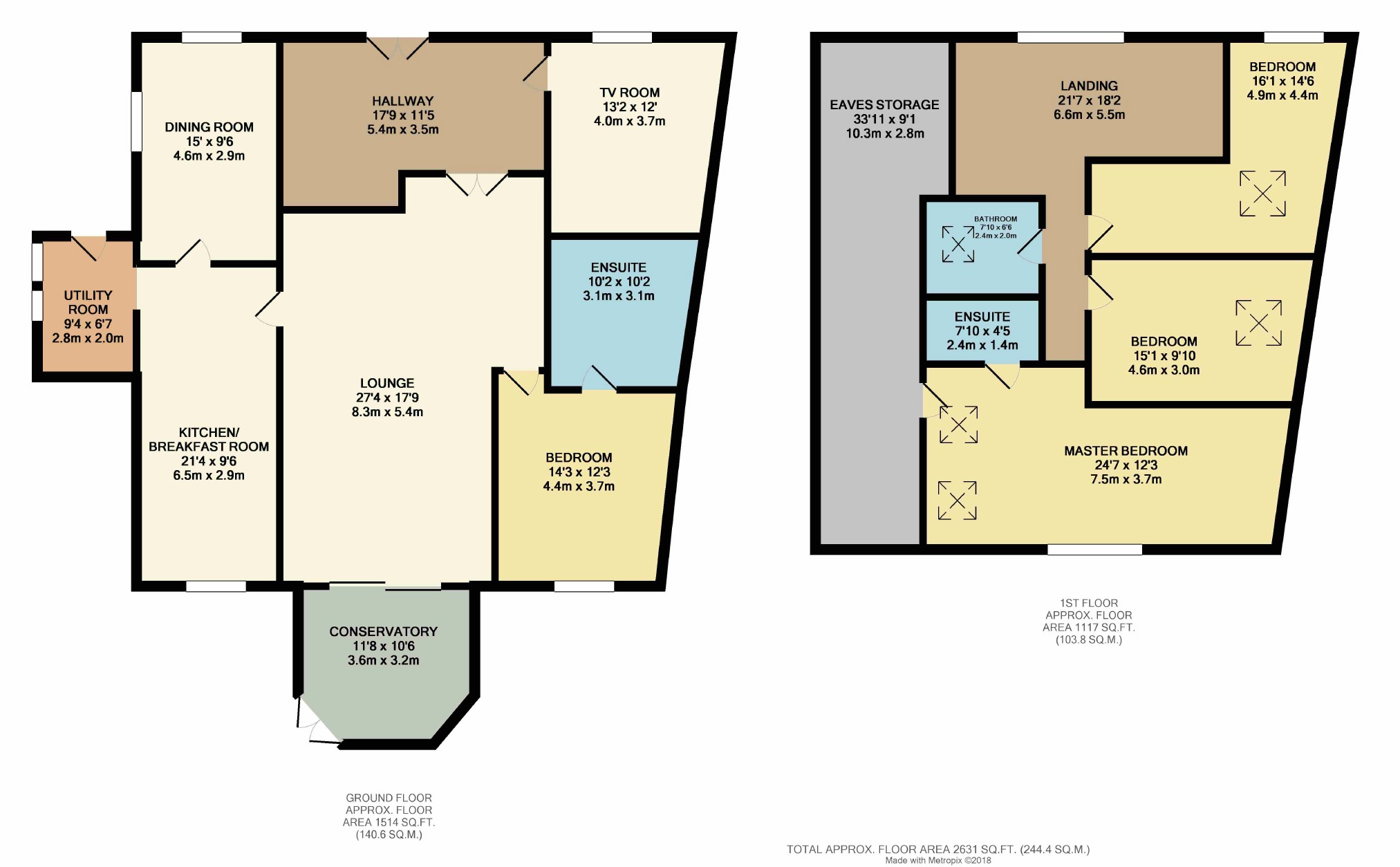4 Bedrooms Detached house for sale in Hilton Drive, Manchester M25 | £ 670,000
Overview
| Price: | £ 670,000 |
|---|---|
| Contract type: | For Sale |
| Type: | Detached house |
| County: | Greater Manchester |
| Town: | Manchester |
| Postcode: | M25 |
| Address: | Hilton Drive, Manchester M25 |
| Bathrooms: | 3 |
| Bedrooms: | 4 |
Property Description
This immaculate detached four bedroom three bathroom property has been designed and lovingly maintained to the highest possible standards by the current owners creating a superb spacious family home ideal for modern family living. Located at the head of quiet lane you could be forgiven for thinking you are in the middle of the countryside whereas in reality you are minutes from all the local amenities including places of worship, schools and shops as well as having easy access to Manchester City Centre and the Motorway Network. The accommodation on offer comprises briefly a stunning entrance hallway, study, large lounge with conservatory just of it, top of the range breakfast kitchen, dining room, utility, double bedroom and ensuite bathroom. To the first floor are three double bedrooms, the master being particularly impressive with an ensuite shower room, family bathroom and a stunning open galleried landing which currently has a grand piano. To the rear of the property is a large thoughtfully landscaped garden ideal for entertaining and after wok drinks. To the front is driveway parking and a detached garage. For more information or to arrange a viewing please call .
Entrance Hallway (5.4m x 3.5m (17'9" x 11'6"))
Impressive entrance hallway with tiled floors and an open wooden staircase to the first floor.
Tv Room (4.0m x 3.7m (13'1" x 12'2"))
Currently being used as a TV room/snug this room would lenditself to a number of uses such as a study, games room, gym or even a fifth bedroom.
Lounge (8.3m x 5.4m (27'3" x 17'9"))
Large open plan lounge with feature fireplace and sliding doors opening onto the conservatory.
Kitchen (6.5m x 2.9m (21'4" x 9'6"))
Top of the range modern white high gloss fitted kitchen with a breakfast bar.
Dining Room (4.6m x 2.9m (15'1" x 9'6"))
Large dining room which comfortably takes a ten seater dining table.
Utility Room (2.8m x 2.0m (9'2" x 6'7"))
A range of fitted units with sink.
Conservatory (3.6m x 3.2m (11'10" x 10'6"))
Six sided conservatory with double doors opening onto the rear patio.
Bedroom (4.4m x 3.7m (14'5" x 12'2"))
Large double bedroom with window overlooking the rear garden.
En Suite (3.1m x 3.1m (10'2" x 10'2"))
Four piece bathroom comprising walk in shower cubicle, his and her style sink, freestanding bath, low level W.C, tiled walls and floor.
Landing
Stunning galleried landing currently used as a music room but would lend itself to a number of uses.
Master Bedroom (7.5m x 3.7m (24'7" x 12'2"))
Impressive master bedroom which is particularly bright and has a feature window overlooking the rear garden. Separate dressing area with dressing table and professionally fitted wardrobes. There is also access to huge eaves storage.
En Suite (2.4m x 1.4m (7'10" x 4'7"))
Luxury En Suite shower room with large wet room style walk in shower.
Bedroom (4.6m x 3.0m (15'1" x 9'10"))
Good size double bedroom with recessed spotlights.
Bedroom (4.9m x 4.4m max (16'1" x 14'5" max))
L shaped double bedroom with recessed spotlights.
Family Bathroom (2.4m x 2.0m (7'10" x 6'7"))
Three piece bathroom suite with shower fitted over the bath, tiled walls and floor.
Rear Garden
Large private garden, with flagged seating area ideal for al fresco dining or after work drinks, large lawn with well stocked borders.
Detached Garage
N.B. None of the services/appliances have been tested therefore we cannot verify as to their condition. All measurements are approximate.
You may download, store and use the material for your own personal use and research. You may not republish, retransmit, redistribute or otherwise make the material available to any party or make the same available on any website, online service or bulletin board of your own or of any other party or make the same available in hard copy or in any other media without the website owner's express prior written consent. The website owner's copyright must remain on all reproductions of material taken from this website.
Property Location
Similar Properties
Detached house For Sale Manchester Detached house For Sale M25 Manchester new homes for sale M25 new homes for sale Flats for sale Manchester Flats To Rent Manchester Flats for sale M25 Flats to Rent M25 Manchester estate agents M25 estate agents



.gif)











