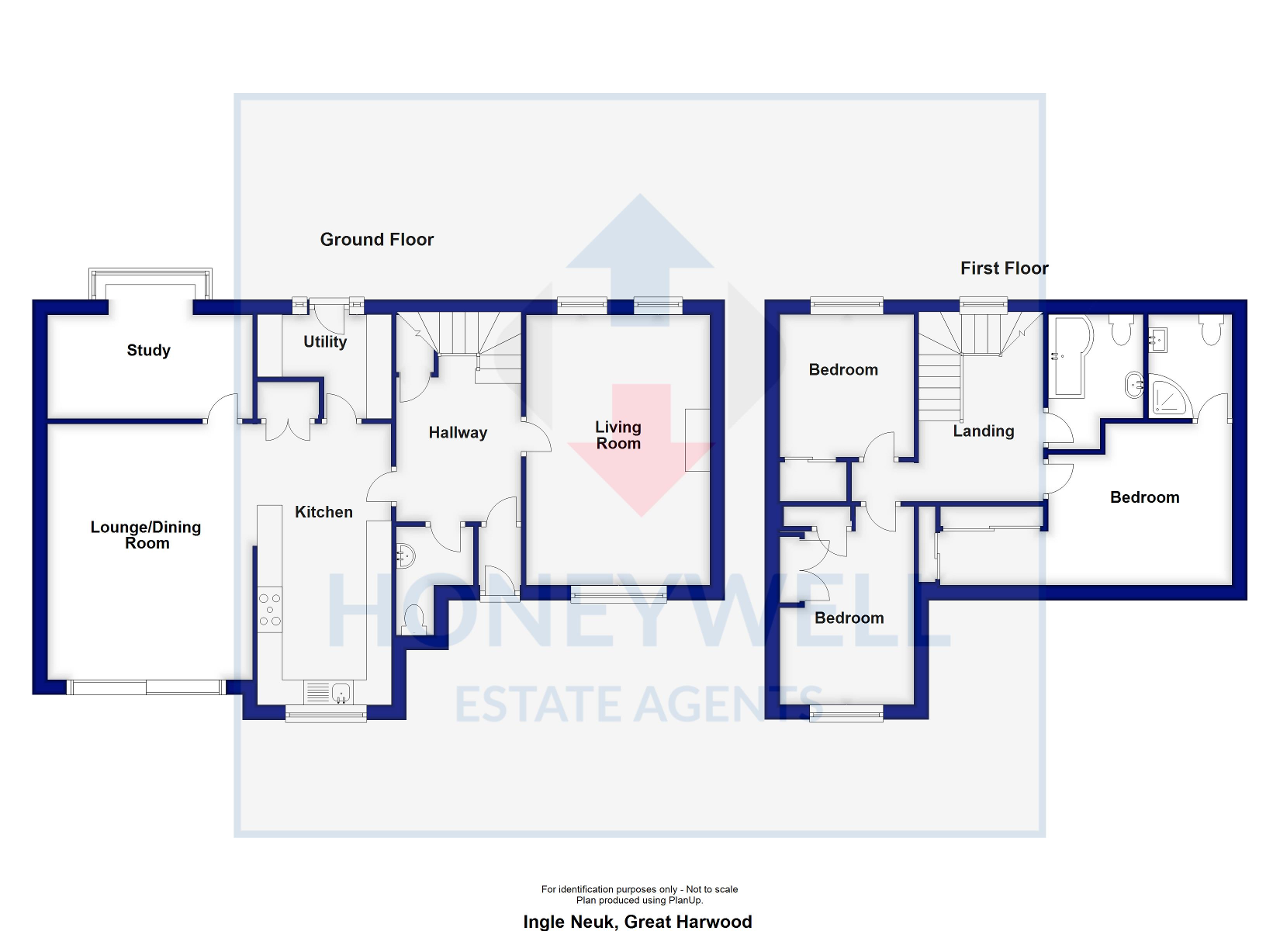3 Bedrooms Detached house for sale in Hindle Fold Lane, Great Harwood BB6 | £ 395,000
Overview
| Price: | £ 395,000 |
|---|---|
| Contract type: | For Sale |
| Type: | Detached house |
| County: | Lancashire |
| Town: | Blackburn |
| Postcode: | BB6 |
| Address: | Hindle Fold Lane, Great Harwood BB6 |
| Bathrooms: | 0 |
| Bedrooms: | 3 |
Property Description
A stunning modern detached house set on an elevated plot offering lovely south-facing views from most rooms and both the front terrace and roof terrace. Constructed almost 20 years ago the house has been extended to the side to provide a large open plan living dining kitchen with bi-fold doors and study or occasional fourth bedroom to the rear. The lounge has windows to the front and rear providing a bright spacious room with feature fireplace. There is also a cloakroom, hallway and utility. The first floor was originally built with four bedrooms but is now three with a master bedroom, dressing area and en-suite shower room. The second bedroom enjoys lovely views and fitted furniture and the third bedroom overlooks the rear garden.
Externally there are various garden areas; the main seating area is a large paved patio adjacent to the bi-fold doors with open views and is south facing. There is a rear garden with lawn and decked patio, roof terrace and steps leading to another seating area adjoining an open field. Gates lead to the block paved driveway providing private parking and single garage. Hindle Fold Lane is only a short walk from the Memorial Park and playing fields. Viewing is essential.
Ground Floor
Entrance porchway
Solid wood bevelled glass door, tiled flooring, glazed internal door to:
Entrance hallway
Tiled flooring, return staircase to the first floor landing, understairs storage cupboard.
Cloakroom
With 2-piece white suite comprising concealed low suite w.C. And vanity washbasin, tiled flooring, half-tiled walls.
Living room
5.4m x 3.7m (17"7" x 12"2"); with "Living Flame" gas fire in marble surround, and marble hearth, 2 wall light points, low voltage lighting, television point, oak flooring.
Kitchen
5.3m x 2.7m (17"5" x 8"10"); range of modern fitted base and matching wall storage cupboards and display cabinets with complementary working surfaces and tiled splashback, one and a half bowl sink unit, gas cooker point with stainless steel extractor over, built-in dishwasher, built-in fridge freezer, built-in combination microwave, space for American fridge freezer. Open to:
Lounge/dining area
5.1m x 4.2m (16"10" x 13"9"); slate flooring, television point, 2 wall light points, PVC sliding doors to front of property.
Utilty room
2.9m x 2.4m (9"6" x 7"10"); range of fitted base and matching wall storage cupboards with complementary working surfaces, plumbed and drained for automatic washing machine, condenser drier, additional built-in storage cupboard, slate flooring, Worcester central heating boiler, composite external door to rear and PVC side windows.
Study
4.1m x 1.9m (13'7" x 6'1"); slate flooring and low voltage lighting.
First Floor
Landing
Feature lead light stained glass window, attic access point.
Master bedroom
3.7m x 3.3m (12'3" x 10'8"); open to dressing room: 2.3m x 1.2m (7'5" x 4'); fitted wardrobes to 2 walls, TV point.
En-suite shower room
3-piece white suite comprising low suite w.C., vanity washbasin and corner shower enclosure with multi-jet shower and additional rainfall shower head, tiled flooring, tiled walls, heated stainless steel towel rail.
Bedroom two
2m x 2.7m (13"10" x 8"10"); with fitted Sharps wardrobes to 2 walls, low voltage lighting, TV point.
Bedroom three
2.9m x 2.9m max, 2.6m min (9"8" x 9"8" max, 8"8" min); Sharps fitted wardrobes to one wall, fitted bedside tables, TV point.
Bathroom
3-piece white suite comprising low suite w.C., table top washbasin and p-shaped bath with multi-jet plumbed shower, tiled walls, tiled flooring, heated towel rail, low voltage lighting.
Exterior
Outside
Raised Indian stone flagged terrace area to front, elevated and enjoying an outlook over the surrounding area. A pathway leads round the side of the property to a low maintenance rear garden, driveway providing parking for approx 3 cars leading to single garage with power, lighting and water point, up-and-over door, side personal door and attached dog kennels. The rear garden is tiered with separate seating area and mixture of Indian stone flagged and decked patios, summer–house and separate rooftop terrace with vegetable planters and stunning view over the surroundings. Further on from the rooftop terrace is a further section of patio adjoining open fields.
Heating: Gas fired hot water central heating (boiler installed approx 6 months ago) complemented by double glazed windows in PVC frames.
Services: Mains water, electricity, gas and drainage are connected.
EPC rating C.
Property Location
Similar Properties
Detached house For Sale Blackburn Detached house For Sale BB6 Blackburn new homes for sale BB6 new homes for sale Flats for sale Blackburn Flats To Rent Blackburn Flats for sale BB6 Flats to Rent BB6 Blackburn estate agents BB6 estate agents



.png)











