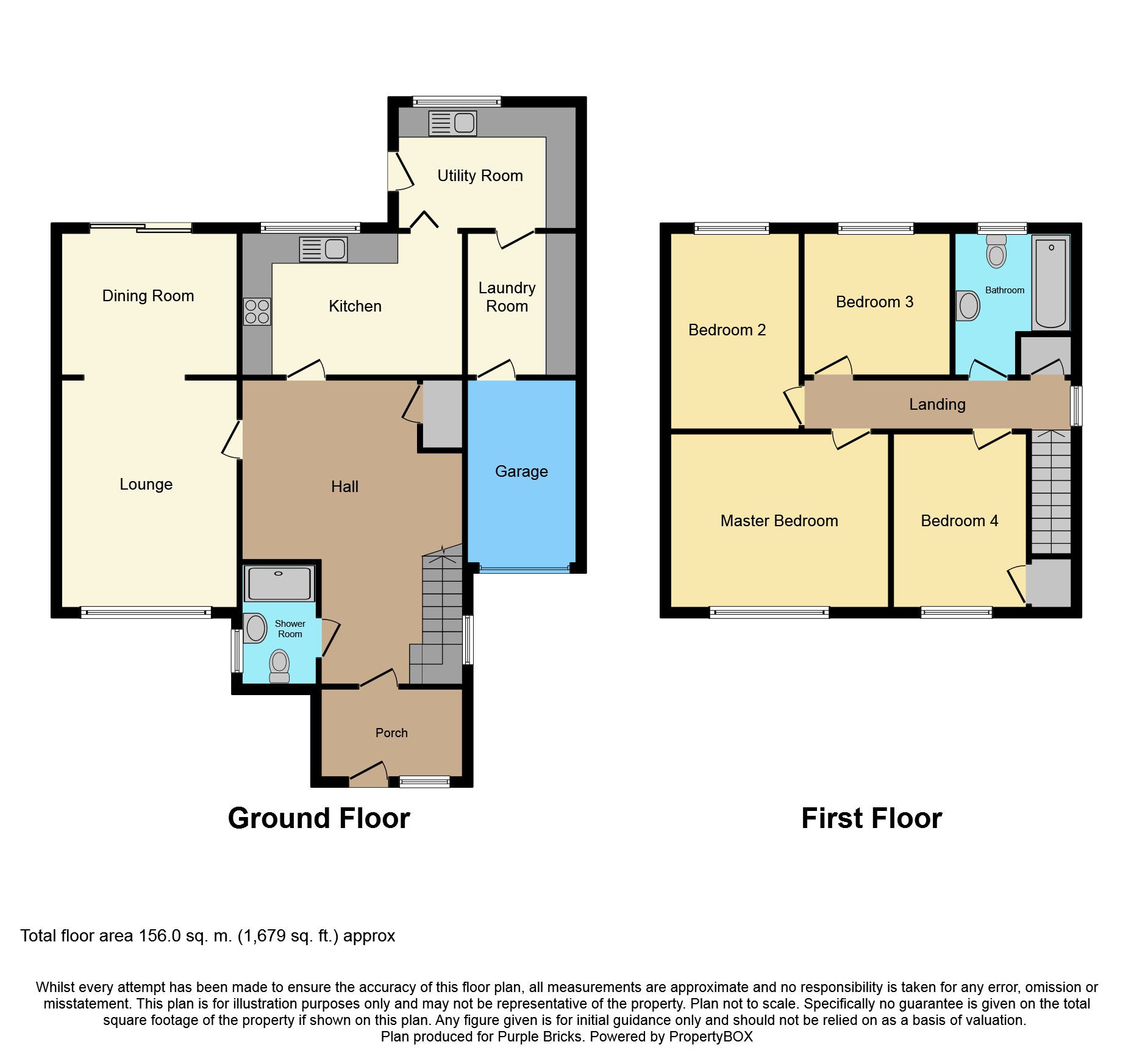4 Bedrooms Detached house for sale in Hindley Road, Bolton BL5 | £ 235,000
Overview
| Price: | £ 235,000 |
|---|---|
| Contract type: | For Sale |
| Type: | Detached house |
| County: | Greater Manchester |
| Town: | Bolton |
| Postcode: | BL5 |
| Address: | Hindley Road, Bolton BL5 |
| Bathrooms: | 2 |
| Bedrooms: | 4 |
Property Description
*** rare opportunity to purchase A beautiful detached property in this location offering so much space***
Beautiful family detached home set in a convienient location close to transport links, good schools and local amenities. This property is a real must view to appreciate the space that's on offer and the level of finish that our current owners have done making it a real credit to them.
The property briefly comprises: Porch leading into a spacious entrance hallway, down-stairs cloakroom with built in shower, spacious lounge open plan to a separate dining room, beautifully fitted kitchen, utility room, laundry room also providing access to the garage. To the first floor we have four very good sized bedrooms and a family bathroom. We have off road parking to the front of the property leading to the single garage and the front is also laid to lawn with access to the rear garden. The rear garden is a real must view! Please book your viewings online 7 days A week 24/7.
Entrance Porch
Double glazed window to the front aspect, Double glazed door to the front aspect, door leading through to-
Entrance Hallway
Double glazed window to the side aspect, double radiator, under-stairs storage, staircase to first floor.
Downstairs Cloakroom
9'7 x 3'1
Double glazed window to the side aspect, bathroom suite comprising: Low level wc, sink hand basin, shower, towel heater, spot lights, extractor fan.
Lounge
13'4 x 13'6
Double glazed window to the front aspect, double radiator, open plan to-
Dining Room
11'11 x 8'2
Patio doors to the rear aspect offering access to the rear garden, double radiator.
Kitchen
11'9 x 8'0
Double glazed window to rear aspect, large selection of wall & base units complimented by work surfaces, single sink with mixer tap, induction hob, built in double electric oven and microwave, radiator, doling doors leading to-
Utility Room
12'0 x 5'8
Double glazed window to rear aspect, double glazed door to side aspect offering access to the rear garden, selection of wall and base units complimented by work surfaces, single sink with mixer tap, radiator, tiled flooring, spot lights, dish washer point, access to-
Laundry Room
8'2 x 5'4
Wall mounted boiler, washing machine point, dryer point, spot lights, access to garage.
Landing
Double glazed window to side aspect, loft access with folding ladders.
Bedroom One
13'6 x 10'3
Double glazed window to front aspect, single radiator, air con unit, fitted wardrobes.
Bedroom Two
11'7 x 8'2
Double glazed window to the rear aspect, single radiator.
Bedroom Three
8'2 x 7'3
Double glazed window to rear aspect, single radiator.
Bedroom Four
10'2 x 7'0
Double glazed window to the front aspect, single radiator, built in cupboard.
Family Bathroom
8'0 x 7'11
Double glazed window to rear aspect, bathroom suite comprising: Low level wc, sink hand basin, panelled bath with shower over, tiled surround, towel heater.
Gardens
To the front there is off road parking leading to a single garage, laid to lawn, side access to rear.
The rear garden is a real must view, raised decking patio area, lower decking, stone patio area with canopy, outside lighting.
Property Location
Similar Properties
Detached house For Sale Bolton Detached house For Sale BL5 Bolton new homes for sale BL5 new homes for sale Flats for sale Bolton Flats To Rent Bolton Flats for sale BL5 Flats to Rent BL5 Bolton estate agents BL5 estate agents



.png)











