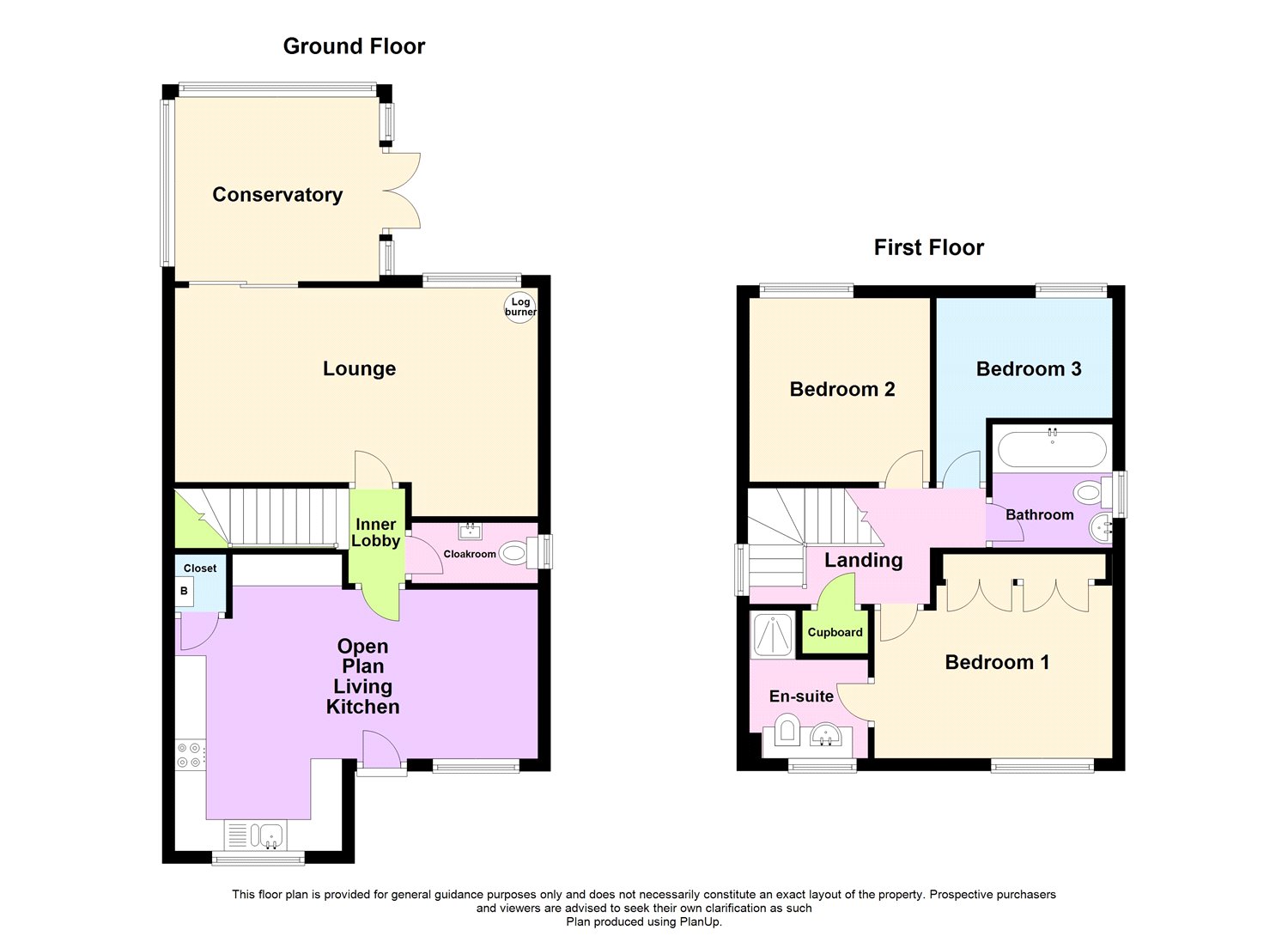3 Bedrooms Detached house for sale in Hions Close, Rastrick HD6 | £ 227,950
Overview
| Price: | £ 227,950 |
|---|---|
| Contract type: | For Sale |
| Type: | Detached house |
| County: | West Yorkshire |
| Town: | Brighouse |
| Postcode: | HD6 |
| Address: | Hions Close, Rastrick HD6 |
| Bathrooms: | 2 |
| Bedrooms: | 3 |
Property Description
Forming part of a popular residential cul de sac development, this beautifully presented detached residence affords all that the discerning contemporary family purchaser may seek. The property has been re modelled to a high standard by the current owners to offer a quality home ready for immediate occupation.
The property, which is enhanced with PVCu double glazing and gas central heating, briefly comprises; A well proportioned Living Room (featuring a corner log burning stove), large Conservatory addendum, striking Open Plan Dining Kitchen (presented with a contemporary range of high gloss units and integrated appliances), Cloakroom/w.C, Three Bedrooms (the Principal having En Suite Facility) together with House Bathroom. Externally, a blocked interwoven driveway to the frontage provides off street parking for two vehicles whilst there is also a lawned section. An Enclosed rear garden provides a perfect area for relaxation and entertaining.
Providing ease of access to a range of amenities and facilities in nearby Brighouse town centre, which is situated approximately half a mile away, whilst schooling for all ages is available within walking distance.
To conclude, a most appealing property offering comfortable accommodation for the growing family and we would wholly recommend an early internal appraisal to fully appreciate.
Ground Floor
Open Plan Dining & Kitchen Area
A large, airy and spacious open plan arrangement designed on an 'L' shaped basis, which incorporates the former garage which offers;
Kitchen (15' 6" x 7' 6" (4.72m x 2.29m))
Being presented with an extensive range of high gloss fronted fitted base and wall units together with counter worktop surfaces incorporating an inset asterite 1.5 bowl sink with retractable hose mixer tap over, complimentary tiled splashbacks. Under counter integral electric oven, ceramic hob with decorative brick tile splash back and stainless steel extractor over. Integrated dishwasher, spaces for washer/dryer. A matching high gloss unit incorporates space for an oversized fridge/freezer unit. PVCu double glazed window to front elevation, radiator and laminated floor covering. Recessed ceiling spotlighting. A deep understairs cupboard houses a wall mounted 'Worcester Bosch' boiler. Open aspect into
Dining Area (11' 3" x 8' 10" (3.43m x 2.7m))
With a half glazed composite reception door, PVCu double window to frontage, radiator and continuation laminate. Recessed ceiling spotlighting. Door into;
Inner Lobby (4' 5" x 3' 0" (1.35m x 0.91m))
With staircase rising to first floor level and doors into Living Room and Cloakroom. Laminated floor.
Cloakroom/W.C (6' 9" x 3' 2" (2.06m x 0.97m))
Having a matching two piece white suite consisting a low level w.C and pedestal hand wash basin. Obscured pane PVCu double glazed window to gable elevation and radiator.
Lounge (19' 0" x 12' 0" (5.8m x 3.66m))
Reducing to 10'2"/3.09m
A generous living room, the focal point of which is a 'Contura' log burning stove, mounted on a cylindrical slate bed. Two radiators, PVCu double glazed window overlooking the rear garden and laminate flooring. Glazed sliding doors leading into;
Pvcu Conservatory (10' 8" x 9' 8" (3.25m x 2.95m))
Occupying a position adjoining the rear garden, a good sized addendum with PVCu double glazed windows and twin patio doors, radiator and laminate floor covering.
First Floor
Landing Area
With a useful deep storage/linen cupboard off, PVCu double glazed window and loft access hatch. Radiator.
Bedroom One (12' 6" x 9' 4" (3.8m x 2.84m))
The principal double bedroom has wall length fitted wardrobes, PVCu double glazed window to frontage and radiator. Door into;
En Suite Shower Room (6' 2" x 5' 2" (1.88m x 1.57m))
Incorporating a recessed tiled walk in cubicle with 'rain forest drencher' head over and hand held attachment, hand washbasin and concealed cistern w.C set within a vanity combination unit. Predominantly tiled walls, heated towel rail and obscured pane PVCu double glazed window.
Bedroom Two (10' 3" x 10' 0" (3.12m x 3.05m))
Rear facing double bedroom, having a PVCu double glazed window and radiator.
Bedroom Three
3.12m plus recess x 2.62m - An ample third bedroom, again overlooking the rear from a PVCu double glazed window. Radiator.
House Bathroom (6' 6" x 5' 7" (1.98m x 1.7m))
Incorporating a three piece white suite consisting of a panelled rectangular bath with electric shower over and splashback screen, pedestal hand wash basin and low level w.C. Predominance of wall tiling, tiled floor. Heated towel rail and obscured pane PVCu double glazed window.
Exterior
Two car blocked interwoven driveway to frontage together with lawned section, canopied entrance area to front entrance. The enclosed rear features a raised flagged patio/barbeque area and raised border with mature bushes. Boundary timber panel fencing.
Property Location
Similar Properties
Detached house For Sale Brighouse Detached house For Sale HD6 Brighouse new homes for sale HD6 new homes for sale Flats for sale Brighouse Flats To Rent Brighouse Flats for sale HD6 Flats to Rent HD6 Brighouse estate agents HD6 estate agents



.png)


