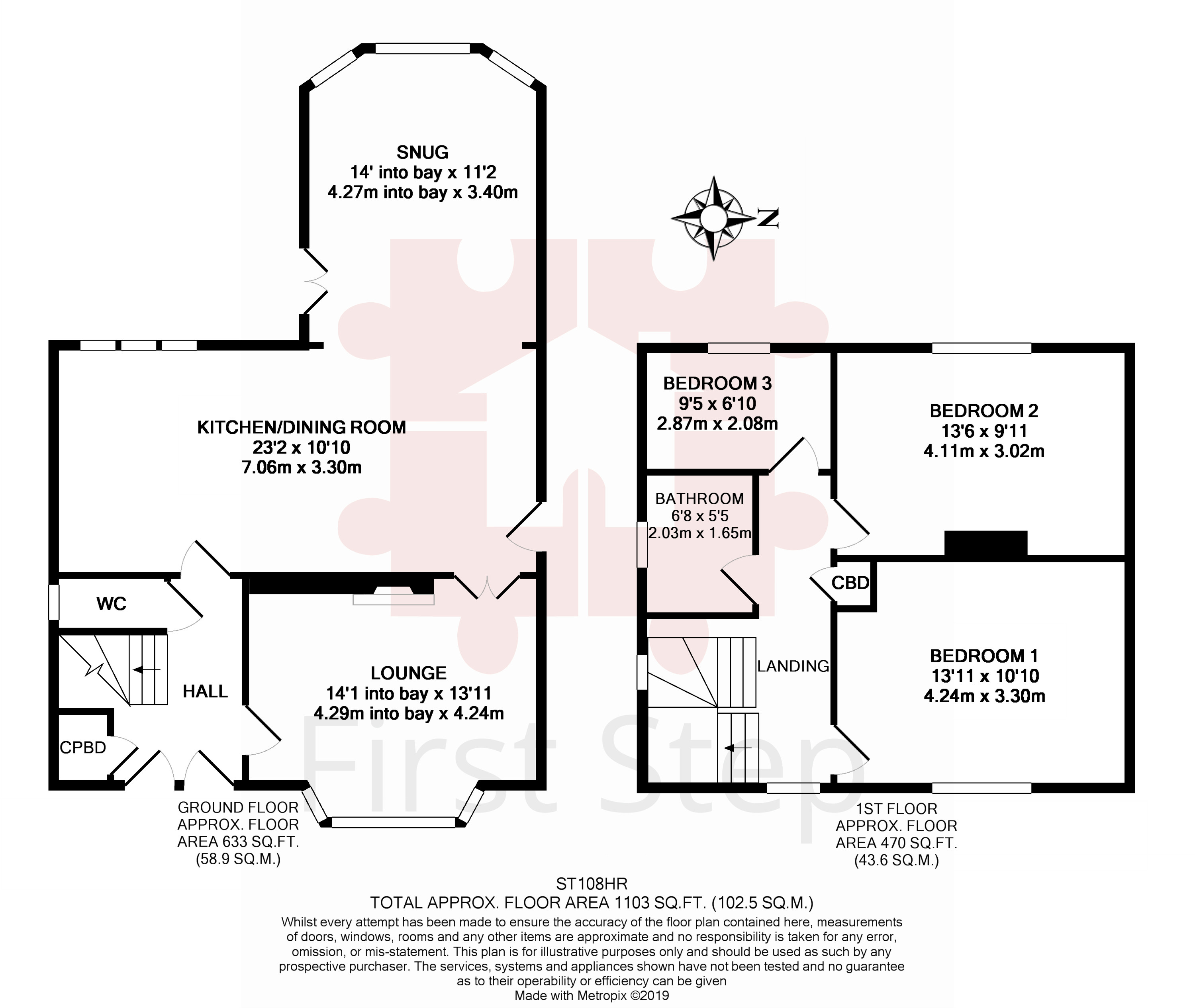3 Bedrooms Detached house for sale in Hitchin Road, Stotfold, Herts SG5 | £ 489,950
Overview
| Price: | £ 489,950 |
|---|---|
| Contract type: | For Sale |
| Type: | Detached house |
| County: | Hertfordshire |
| Town: | Hitchin |
| Postcode: | SG5 |
| Address: | Hitchin Road, Stotfold, Herts SG5 |
| Bathrooms: | 1 |
| Bedrooms: | 3 |
Property Description
Beautifully presented character family home!
Large secluded west facing garden...
Parking for 3 vehicles...
Stunning upgraded kitchen...
First Step are delighted to offer this beautiful character detached property.
The light lounge has a feature Inglenook fireplace with log burner and double doors leading through to a vastly upgraded kitchen/dining area which leads through to a snug overlooking the garden.
Upstairs the property benefits from 3 double bedrooms & family bathroom.
The large secluded west facing garden is mainly laid to lawn with a patio area.
The driveway will be completed with block paving with parking for 3 vehicles.
Ground floor
entrance hallway: UPVC double glazed front door. Door to under stairs storage cupboard, fitted with coat hooks. Carpet, radiator, ceiling light. Engineered Oak internal doors throughout the property. Carpeted staircase leading to first floor & doors leading to:
Lounge: 14' 1" x 13' 11" (4.29m x 4.24m) Double glazed bay window to front aspect. Inglenook open fireplace, fitted with log burner. Carpet, radiator, BT point, TV aerial, ceiling light. Double doors to Kitchen/Dining room:
Kitchen/dining room: 23' 2" x 10' 10" (7.06m x 3.3m) Double glazed window to rear aspect, fitted with pleated blinds. UPVC half glazed door, fitted with cat flap to side aspect. Newly fitted in 2017 with a range of grey Shaker style wall and base units with complementary wooden worksurface. Pan drawers, matching dresser with glass display units. Composite one-and-a-half bowl sink. Integrated Neff eyeline double oven, fitted with slide & hide door, large Neff Induction hob and glass extractor hood, integrated dish washer and upright fridge freezer (newly fitted 2017). Laminate floor with underfloor heating, radiator, inset spot ceiling lights. Opening leading to:
Snug: 14' 0" x 11' 2" (4.27m x 3.4m) Double glazed window to front & side aspect with French doors leading to garden. Carpet, radiator, TV aerial, inset spot ceiling lights.
Cloakroom: Double glazed privacy window to side aspect, fitted with vertical blind. White suite comprising: Concealed cistern wc, wall mounted wash hand basin, ceiling light, ceramic tiled flooring, radiator, wall mirror.
First floor
landing: Double glazed windows to side aspect & front aspect. 4 door built-in cupboard storage. Carpet, ceiling light. Loft access: 3/4 boarded with light. Doors leading to:
Bedroom 1: 13' 11" x 10' 10" (4.24m x 3.3m) Double glazed window to front aspect. Carpet, ceiling/fan light, radiator, feature wall.
Bedroom 2: 13' 6" x 9' 11" (4.11m x 3.02m) Double glazed window to rear aspect. Carpet, ceiling light, radiator.
Bedroom 3: 9' 5" x 6' 10" (2.87m x 2.08m) Double glazed window to rear aspect. Carpet, ceiling light, radiator, BT point.
Bathroom: 6' 8" x 5' 5" (2.03m x 1.65m) Double glazed privacy window to side aspect, fitted with vertical blinds. White suite comprising: Concealed cistern wc, wall mounted sink inset in 2 door vanity unit. Fully tiled wood panelled bath fitted with wall mounted shower & 2 glass folding doors. Ceiling light, vinyl flooring, wall mirror.
External
front garden: Finished with block paving leading to front door with low level brick wall.
Rear garden: Secluded west facing rear garden with side gated access and fenced perimeter. Mainly laid to lawn with block paved patio area, wooden planters with established shrubs.Two external lights, outside tap. Side gated access leading to passageway to front access.
Parking: Finished with block paving providing off road parking for 3 vehicles.
Freehold
Council Tax: Band D
EPC: Rating C
local area: This property is situated in a prime location in Stotfold close to all local amenities.
There are two lower schools in Stotfold, Roecroft lower school & St Marys Academy with nearby middle and upper schools of Etonbury Academy and the renowned Samuel Whitbread Academy.
Stotfold is centrally located to all major link roads A1, link roads to the M1 into London and Cambridge as well as Bedford and Milton Keynes. Fast train links into London Kings Cross & London St Pancras via Letchworth & Arlesey circa 38-44mins.
In Stotfold itself is a Co-op store, Pharmacy, Days Bakery, Doctors Surgery, Dentist, Library, Working Flour Mill with coffee shop & a variety of Pub/Restaurants.
Agents note: The apparatus, equipment, fittings and services for this property have not been tested by First Step, all interested parties will need to satisfy themselves as to the condition of any such items or services. All measurements are approximate and therefore may be subject to a small margin of error.
These details are to be used as a guide only and their accuracy is therefore not guaranteed
Property Location
Similar Properties
Detached house For Sale Hitchin Detached house For Sale SG5 Hitchin new homes for sale SG5 new homes for sale Flats for sale Hitchin Flats To Rent Hitchin Flats for sale SG5 Flats to Rent SG5 Hitchin estate agents SG5 estate agents



.png)





