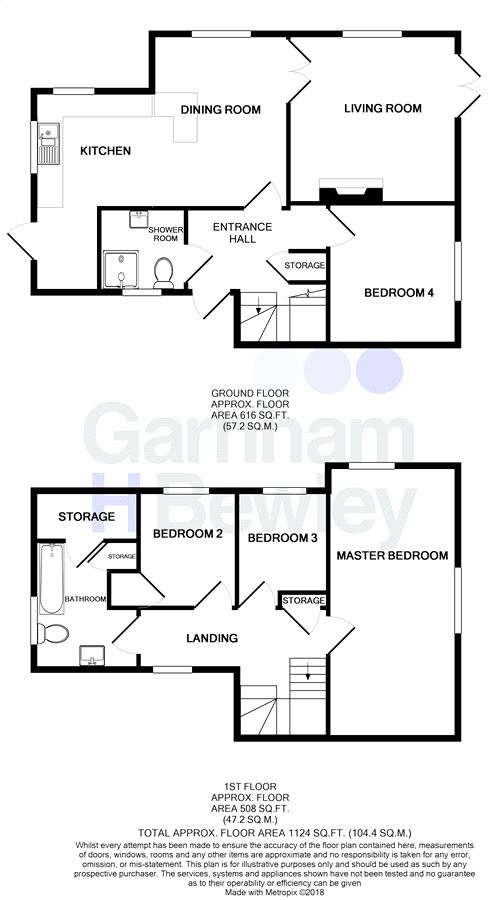4 Bedrooms Detached house for sale in Hoathly Hill, West Hoathly, West Sussex RH19 | £ 550,000
Overview
| Price: | £ 550,000 |
|---|---|
| Contract type: | For Sale |
| Type: | Detached house |
| County: | West Sussex |
| Town: | East Grinstead |
| Postcode: | RH19 |
| Address: | Hoathly Hill, West Hoathly, West Sussex RH19 |
| Bathrooms: | 0 |
| Bedrooms: | 4 |
Property Description
Garnham H Bewley are pleased to present to the market this unique property Located in the rural village of West Hoathly, within an Area of Outstanding Natural Beauty, Hoathly Hill is a close-knit community environment of 27 households and some 65 residents of all ages. The estate extends to 22 acres and residents have the use of the communal gardens and play areas providing a beautiful and safe setting for children. There are regular social gatherings and meetings, and the opportunity to explore community living. Close to Ashdown Forest and within walking distance of Wakehurst Place.
The ground floor consists of front door into entrance hall with stairs leading to the first floor, storage cupboard and access to the downstairs cloakroom. The kitchen has been fitted with a range of wall and base level units with areas of work surfaces, breakfast bar and open plan to the dining area. The lounge offers a feature fireplace with views of the gardens and French doors to the outside. There is also the fourth bedroom which is versatile in its use and could quiet easily be an additional reception room.
The first floor consists of landing with storage cupboard and window to the front aspect. The master bedroom offers double aspect windows and bedrooms two and three both overlook the gardens. The family bathroom has been fitted with a panel enclosed bath, wash hand basin, low level W.C. And window to the side aspect.
Outside the gardens are mainly laid to lawn with fence and mature shrub borders and access to the side of the property. There is communal off road parking to the front with path leading to the front door. Internal
Viewings of the property and its grounds/facilities come highly recommended to better understand and fully appreciate this truly unique life style and way of living.
Ground Floor
Ground Floor
Entrance Hall
Downstairs Shower Room
Kitchen
14' 8" x 8' 7" (4.47m x 2.62m)
Dining Area
12' 8" x 10' (3.86m x 3.05m)
Living Room
12' 5" x 12' 5" (3.78m x 3.78m)
Bedroom Four/Study
10' 4" x 9' 6" (3.15m x 2.90m)
First Floor
First Floor
Landing
Master Bedroom
19' 10" x 9' 8" (6.05m x 2.95m)
Bedroom Two
8' 7" x 7' 2" (2.62m x 2.18m)
Bedroom Three
7' 5" x 6' 6" (2.26m x 1.98m)
Family Bathroom
Outside
Outside
Garden
Parking
Property Location
Similar Properties
Detached house For Sale East Grinstead Detached house For Sale RH19 East Grinstead new homes for sale RH19 new homes for sale Flats for sale East Grinstead Flats To Rent East Grinstead Flats for sale RH19 Flats to Rent RH19 East Grinstead estate agents RH19 estate agents



.png)










