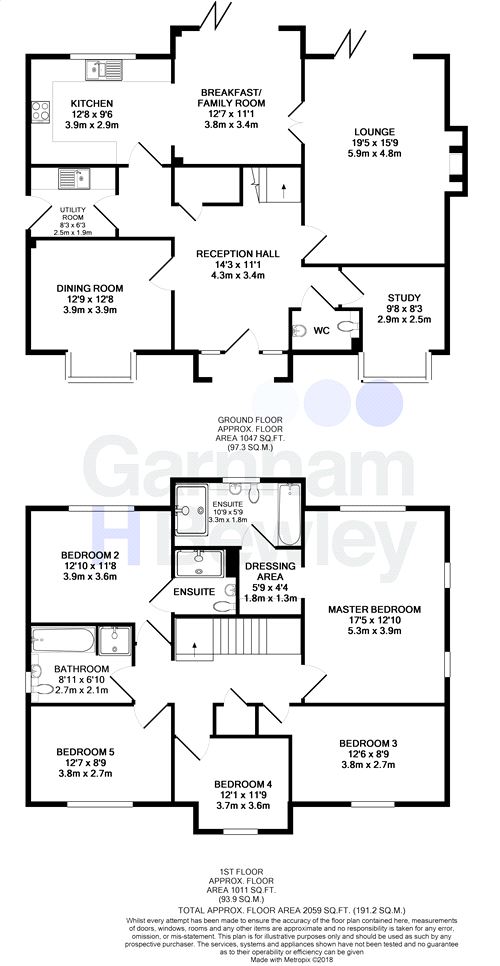5 Bedrooms Detached house for sale in Hoathly Road, East Grinstead, West Sussex RH19 | £ 750,000
Overview
| Price: | £ 750,000 |
|---|---|
| Contract type: | For Sale |
| Type: | Detached house |
| County: | West Sussex |
| Town: | East Grinstead |
| Postcode: | RH19 |
| Address: | Hoathly Road, East Grinstead, West Sussex RH19 |
| Bathrooms: | 0 |
| Bedrooms: | 5 |
Property Description
Garnham H Bewley are delighted to offer for sale this 2058sq ft. Substantial and attractive, five double bedroom detached family home which is located in arguably the best position within the development facing open woodlands offering excellent privacy. The property is ideally situated within walking distance to Imberhorne School and further popular primary schools.
The Oaks is set within a secluded woodland and has been architecturally and traditionally designed within the sought after Imberhorne Lane area of East Grinstead. This fabulous home have been meticulously designed with thoughtfully planned internal layout and is beautifully finished to a high contemporary specification. Within the development there are three areas of landscaped public open space for residents to enjoy, as well as an attractive existing woodland to the south of the development which will be retained and enhanced with drifts of bulb planting, along with the inclusion of a raised boardwalk, a unique addition to this stunning development. The Oaks is surrounding by beautiful views and open countryside, The Worth Way, a disused railway line, is just a short walk from the development and provides additional opportunities for walking and cycling.
The property consists of a large inviting reception hall with doors to most downstairs rooms and Amtico flooring which runs through the downstairs accommodation. The current owners have made a few extra luxury changes with an upgrade on the kitchen, plantation shutters and landscaping of the garden. The generous sized lounge enjoys bi-fold doors opening to the garden and a feature wood burning stove. The modern kitchen is fitted in a comprehensive range of wall and base level units with area of work surfaces with Smeg integrated appliances including, fridge/freezer, dishwasher, single oven with a combi microwave/oven above; gas hob; cooker hood; one and a half bowl sink/drainer, stone work surfaces, under unit lighting, part tiled walls and inset ceiling lighting. The kitchen opens to the breakfast/family room and also has the lovely feature of bi-folding doors opening to the rear garden. There is a useful utility room with a door to the outside. The formal dining room and study both benefit from a bay window to the front aspect providing plenty of light and are versatile in use.
On the first floor there is a stunning dual aspect master bedroom with dressing area with plenty of fitted wardrobes, a dressing area and a well-appointed en-suite bathroom with separate double shower and bath. Bedroom two enjoys an en-suite shower room and the three further double bedrooms are complemented by the delightful family bathroom. The upstairs accommodation offers plenty of light and gives a spacious feel to finish the home beautifully.
Externally there is block paved driveway parking for multiple vehicles leading to the double garage with electric doors to the front, roof storage, power, light and a door to the garden. Side access is provided to the rear garden which benefits from a patio area with runs the width of the house. There is an expanse of lawn, mature beds with flowering plants and a timber shed. The garden enjoys several seating areas. This house in our opinion is situated is a superb position being set at the rear with no passing traffic occupying a quiet position.
Ground Floor
Reception Hall
14' 3" x 11' 1" (4.34m x 3.38m)
Downstairs Cloakroom
Lounge
19' 5" x 15' 9" (5.92m x 4.80m)
Kitchen
12' 8" x 9' 6" (3.86m x 2.90m)
Breakfast/Family Room
12' 7" x 11' 1" (3.84m x 3.38m)
Utility
Dining Room
12' 9" x 12' 8" (3.89m x 3.86m)
Study
9' 8" x 8' 3" (2.95m x 2.51m)
First Floor
Landing
Landing
Master Bedroom
17' 5" x 12' 10" (5.31m x 3.91m)
Dressing Area
5' 9" x 4' 4" (1.75m x 1.32m)
En-suite Bathroom
10' 9" x 5' 9" (3.28m x 1.75m)
Bedroom 2
12' 7" x 8' 9" (3.84m x 2.67m)
En-suite
Bedroom 3
12' 6" x 8' 9" (3.81m x 2.67m)
Bedroom 4
12' 1" x 11' 9" (3.68m x 3.58m)
Bedroom 5
12' 7" x 8' 9" (3.84m x 2.67m)
Family Bathroom
8' 11" x 8' 9" (2.72m x 2.67m)
Double Driveway
Detached Double Garage
Rear Garden
Property Location
Similar Properties
Detached house For Sale East Grinstead Detached house For Sale RH19 East Grinstead new homes for sale RH19 new homes for sale Flats for sale East Grinstead Flats To Rent East Grinstead Flats for sale RH19 Flats to Rent RH19 East Grinstead estate agents RH19 estate agents



.png)











