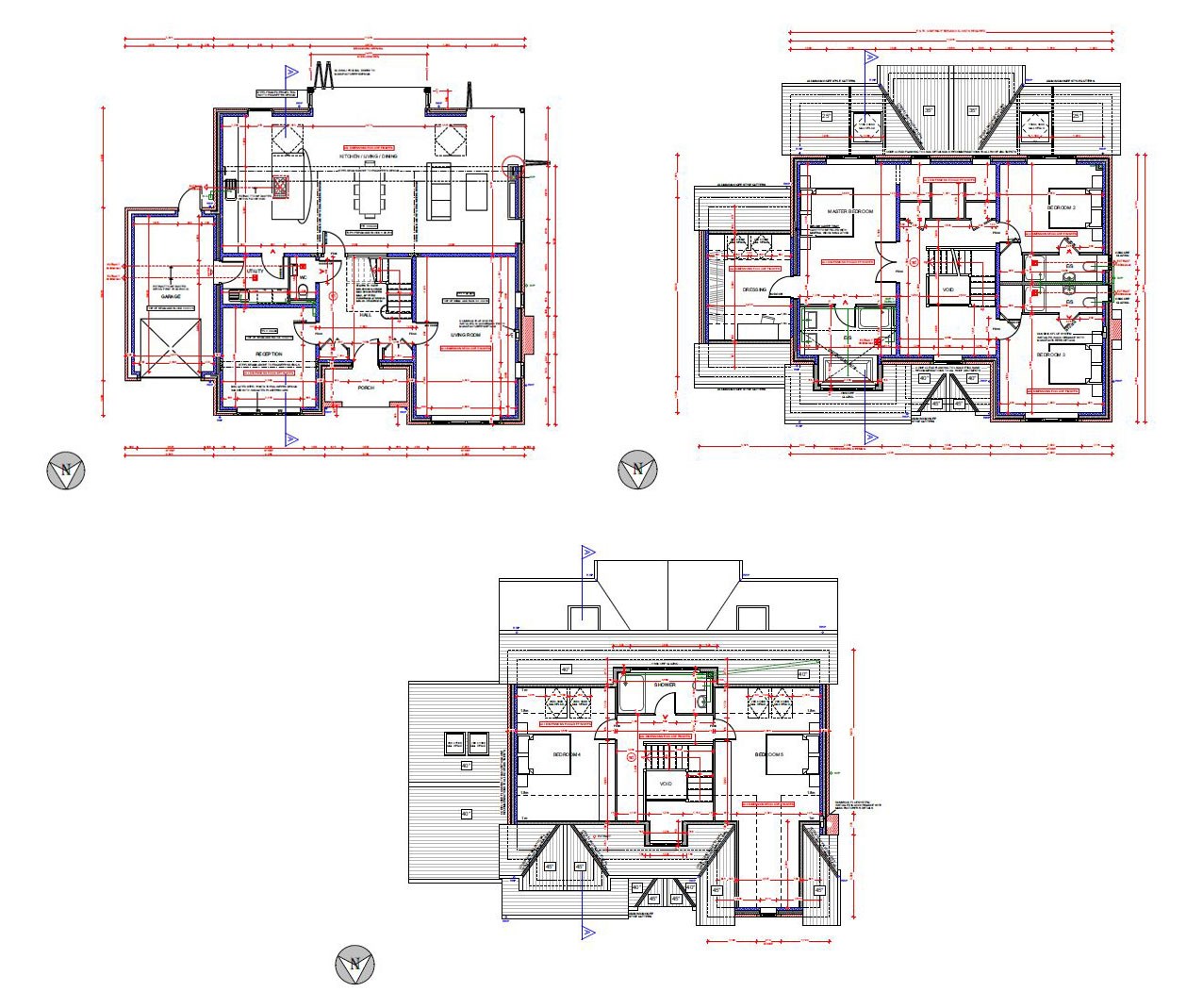5 Bedrooms Detached house for sale in Hob Hey Lane, Culcheth, Warrington WA3 | £ 1,175,000
Overview
| Price: | £ 1,175,000 |
|---|---|
| Contract type: | For Sale |
| Type: | Detached house |
| County: | Cheshire |
| Town: | Warrington |
| Postcode: | WA3 |
| Address: | Hob Hey Lane, Culcheth, Warrington WA3 |
| Bathrooms: | 0 |
| Bedrooms: | 5 |
Property Description
A fantastic opportunity to purchase a modern detached family property, built within the last eighteen months and still covered under the NHBC certificate. Situated within a private gated development of just three properties and located on the prestigious Hob Hey Lane in Culcheth. With fingerprint-recognition technology access, Sonos sound system, Rako and CCTV security and remote controlled lighting incorporating mood lighting, this house has been equipped with the latest in modern-technology. This most impressive property is built over three floors. The entrance leads into a hallway with feature glass balustrade, guest wc, lounge, second reception room, which is currently used as a cinema room, bright and spacious open plan living area with modern fitted kitchen and dining area, bi-folding doors provides rear external views and a utility room. There are three bedrooms to the first floor, the master bedroom benefits from 'his & hers' walk-in wardrobes/dressing areas and en-suite bathroom and the remaining bedrooms all have en-suite facilities. The second floor has two further bedrooms and a shower room. Externally, the property has a tarmac drive, leading to a block paved frontage for parking and an integral single garage, whilst to the rear of a property is an Astro-turf garden for easy maintenance. It really must be viewed to appreciate the quality and size of the accommodation on offer.
Hallway & reception rooms
Entrance into the living accommodation is via the hallway, which has Karndean flooring, sunken spotlights to the ceiling and a feature staircase with feature wood effect open tread steps and glass balustrade. The formal lounge and second reception room, currently used as a cinema room, both benefit from wall inset mood lighting, with the lounge also being fitted with a feature electric fire. The guest wc is also located off the hallway, with a low level wc, hand basin on a feature plynth, tiled walls and Karndean flooring.
Open plan living area, fitted kitchen, dining area & utility room
The impressive open-plan living area, is bright and spacious overlooks the rear outside space through bi-folding doors, with added light entering the room through skylight windows. An island unit provides a focal point for the kitchen and incorporates a five-ring gas hob, with 'pop up' extractor fan and power point. The kitchen is well equipped with a range of high quality wall and base units, with two integrated ovens, microwave oven, coffee machine, wine-cooler and American-style fridge freezer and also benefits from remote controlled colour-changing mood lighting. The utility room is accessed from the kitchen and is fitted with wall and base units, sink and with space for a washing-machine and tumble-dryer. The integral single garage is also accessed by a door leading off the utility room.
First floor bedrooms & en-suite
There is a gallery-style landing to the first floor, with Karndean flooring and a window to the front of the property. Three double bedrooms leads off the landing, all of which benefits from modern en-suite shower rooms, with the main bedroom on this floor having the added advantage of a bath, in addition to a shower cubicle, 'his and hers' sinks and a feature obscured glass peak/arched window, which provides the central focal point when looking at the property from the front. The main bedroom also has the addition of two walk-in wardrobes/dressing areas, with one with a striking and unusual radiator mirror feature.
Second floor bedrooms & family bathroom
The second floor gallery-style landing has double glazed windows to both the front and rear and is fitted with Karndean flooring. There is a spacious bedroom on this floor, overlooking the front of the property, with two further skylight windows to the rear and sunken spotlights to the ceiling. An additional bedroom on this floor, is being used by the current owners as a study, fitted with two skylight windows to the rear. The shower room is fitted with a low level wc, shower cubicle, hand basin on a feature decorative plynth, Karndean flooring and obscured double glazed window to the rear.
Externally
The property is reached through a remote controlled electric gate, with a tarmac drive area leading up to a block paved driveway for parking and garage with electric door. There are raised planted borders at the front of the property, with an Astro turf lawn to the rear, with paved patio area and raised slated and planted borders. The property has the added benefit of external CCTV cameras for added peace of mind and security.
Property Location
Similar Properties
Detached house For Sale Warrington Detached house For Sale WA3 Warrington new homes for sale WA3 new homes for sale Flats for sale Warrington Flats To Rent Warrington Flats for sale WA3 Flats to Rent WA3 Warrington estate agents WA3 estate agents



.png)









