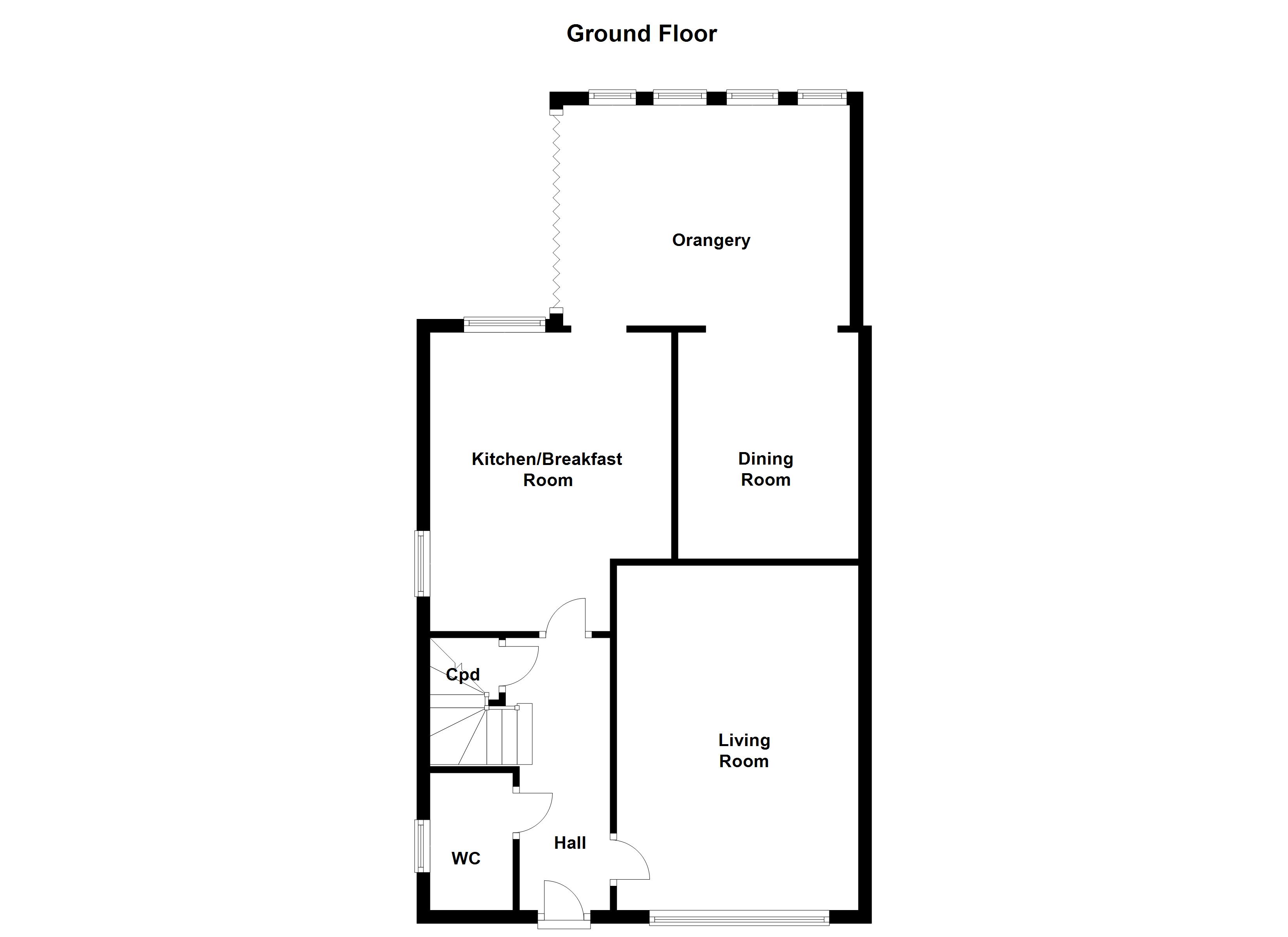4 Bedrooms Detached house for sale in Hoctun Close, Castleford WF10 | £ 279,995
Overview
| Price: | £ 279,995 |
|---|---|
| Contract type: | For Sale |
| Type: | Detached house |
| County: | West Yorkshire |
| Town: | Castleford |
| Postcode: | WF10 |
| Address: | Hoctun Close, Castleford WF10 |
| Bathrooms: | 2 |
| Bedrooms: | 4 |
Property Description
A fantastic opportunity purchase this four bedroom detached family home in an excellent cul-de-sac location on this popular development that is close to local amenities including X scape and Junction 32 outlet village. Within easy reach of road and rail links for those looking to commute.
The accommodation briefly comprises entrance hall, downstairs w.C., living room, kitchen/breakfast room, orangery and dining room. To the first floor the master bedroom is served by an en suite shower room/w.C. With the three further bedrooms being served by the main house bathroom/w.C. Outside, to the front there is ample off street parking leading to a double garage with electric remote up and over door, whilst to the rear there is an enclosed large lawned garden with patio seating.
The property would be ideally suited to professional couples or family purchasers and a full internal inspection comes highly recommended to fully appreciate this delightful four bedroom detached house in this unique location on this highly desirable cul-de-sac.
Accommodation
entrance hall UPVC double glazed front entrance door, central heating radiator, doors off to the downstairs w.C., living room and kitchen/breakfast room. Stairs to the first floor landing. Nest smoke detector and Hive thermostat.
Living room 17' 2" x 12' 0" (5.23m x 3.66m) UPVC double glazed window to the front, central heating radiator, T.V and telephone points.
Kitchen/breakfast room 14' 10" x 12' 0" (4.52m x 3.66m) Fitted with a range of wall and base units, Corian work surface over, UPVC double glazed windows to the side and rear, integrated dishwasher, integrated washing machine, integrated fridge freezer, two double ovens and central heating radiator. Breakfast bar style eating area and opening through to the orangery.
Orangery 14' 3" x 11' 0" (4.34m x 3.35m) Central heating radiator, brick construction with four double glazed windows to the rear, double glazed bi-folding doors to the rear garden and open archway to the dining area.
Dining room 11' 3" x 9' 0" (3.43m x 2.74m) Central heating radiator.
W.C. 6' 3" x 3' 11" (1.91m x 1.19m) UPVC double glazed window to the front, low level flush w.C. And wash hand basin.
First floor landing Access to four bedrooms and the main house bathroom/w.C.
Master bedroom 11' 9" x 11' 3" (3.58m x 3.43m) UPVC double glazed window to the rear, central heating radiator and door off to the en suite/w.C. T.V and telephone points.
En suite shower room/W.C 7' 5" x 3' 7" (2.26m x 1.09m) Three piece suite comprising double shower cubicle with mains feed shower, low level flush w.C. And wash hand basin. UPVC double glazed window to the side.
Bedroom two 10' 7" x 9' 6" (3.23m x 2.9m) UPVC double glazed window to the front and central heating radiator. T.V point.
Bedroom three 11' 3" x 9' 3" (3.43m x 2.82m) UPVC double glazed window to the rear and central heating radiator. T.V point.
Bedroom four 11' 6" x 6' 10" (3.51m x 2.08m) UPVC double glazed window to the front and central heating radiator.
Bathroom/W.C. 6' 5" x 6' 3" (1.96m x 1.91m) Three piece suite comprising bath, low level flush w.C. And central heating towel rail. UPVC double glazed window to the side.
Outside To the front of the property there is a large communal cul-de-sac that opens into ample off street parking as well as a brick built double garage with electric remote up and over door, power and lighting. Gated access leads into the side and rear gardens which are primarily laid to lawn with patio seating area, mature plants and shrubs.
EPC rating To view the full Energy Performance Certificate please call into one of our six local offices.
Layout plans These floor plans are intended as a rough guide only and are not to be intended as an exact representation and should not be scaled. We cannot confirm the accuracy of the measurements or details of these floor plans.
Viewings To view please contact our Castleford office and they will be pleased to arrange a suitable appointment.
Property Location
Similar Properties
Detached house For Sale Castleford Detached house For Sale WF10 Castleford new homes for sale WF10 new homes for sale Flats for sale Castleford Flats To Rent Castleford Flats for sale WF10 Flats to Rent WF10 Castleford estate agents WF10 estate agents



.jpeg)











