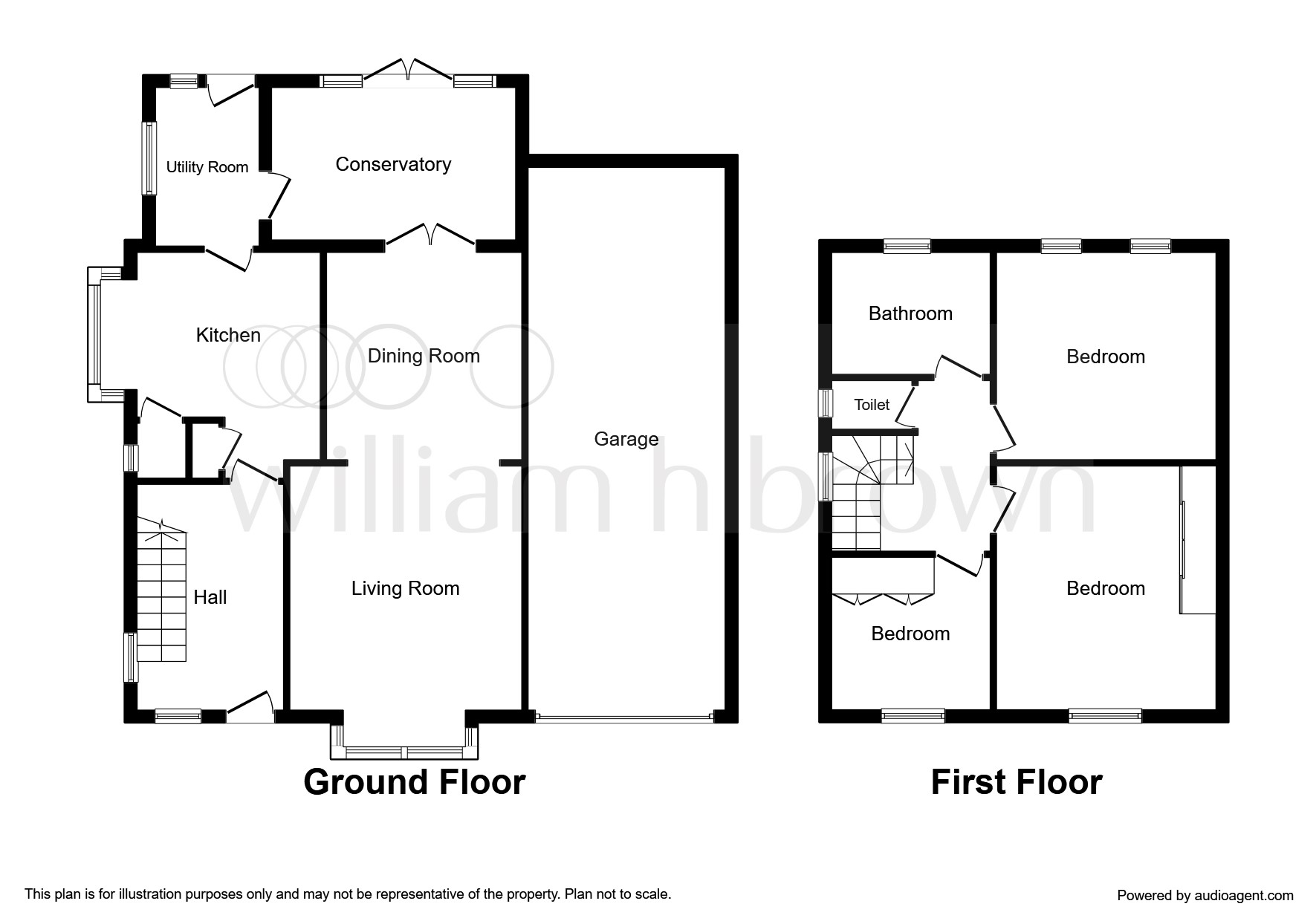3 Bedrooms Detached house for sale in Hodgson Lane, Upper Poppleton, York YO26 | £ 500,000
Overview
| Price: | £ 500,000 |
|---|---|
| Contract type: | For Sale |
| Type: | Detached house |
| County: | North Yorkshire |
| Town: | York |
| Postcode: | YO26 |
| Address: | Hodgson Lane, Upper Poppleton, York YO26 |
| Bathrooms: | 1 |
| Bedrooms: | 3 |
Property Description
Summary
A stunning 3 bedroom detached family home located in the sought after village location of Poppleton which has been uniquely designed and well presented throughout. The property provides an impressive size garden and easy access to many local amenities nearby.
Guide Price £500,000 - £525,000!
Description
A fabulous opportunity has come to the market with this stunning 3 bedroom detached family home located in the sought after village location of Poppleton. The property was built in 1959 by the Hull family of Poppleton and sits proudly with village green tree-lined frontage, in close proximity to all village amenities. The property was uniquely designed and offers an ideal home for both young and mature families alike.
The location of this residence provides excellent transport links between York and Harrogate, as well as other locations for those who commute further afield. The village of Poppleton benefits from many amenities, including public houses, shops, train station, library and community centre.
The living accommodation displays spacious proportions throughout with the ground floor consisting of welcoming entrance hall, open-plan lounge and dining room, office/conservatory, modern fitted kitchen and utility room.
To the first floor are three bedrooms, of which two are double. The house bathroom and separate W.C. Complete the internal living space.
To the exterior is a fully enclosed and gated front entrance with front lawn and driveway leading to the double-length garage. To the rear, the property continues to impress with an outstanding laid to lawn garden with new fence to surround and patio area. The rear garden also boasts a recently renovated summer house which is ideal for entertaining in the summer months.
Call us now to book a viewing!
Entrance Hall
Door to front aspect with new carpet, alarm and understairs cupboard.
Lounge 15' 6" into bay x 12' 2" into recess ( 4.72m into bay x 3.71m into recess )
Open plan lounge with bay window, carpet, coving, fireplace and TV point.
Dining Room 10' 11" x 10' 8" ( 3.33m x 3.25m )
Open plan continues through to dining room with carpet, coving and doors onto the study/conservatory.
Kitchen 12' max x 11' 5" max ( 3.66m max x 3.48m max )
Fitted kitchen is 2 years old with work surfaces. Sink, space for oven and hob, space for fridge/freezer, Ideal combi boiler in pantry cupboard and door onto utility room.
Utility Room 7' 11" x 5' 4" ( 2.41m x 1.63m )
Utility with tiled flooring, work surfaces, plumbing for washing machine and door to rear.
Study/ Conservatory 13' 4" x 8' ( 4.06m x 2.44m )
Study/Conservatory with carpet, french doors onto rear garden and telephone point.
Landing
Stairs to first floor with carpet and loft access.
Bedroom One 12' 11" x 12' 2" ( 3.94m x 3.71m )
Double bedroom to front aspect with carpet fitted wardrobes.
Bedroom Two 12' 3" x 10' 11" ( 3.73m x 3.33m )
Double bedroom to rear aspect with carpet storage cupboard and Sky TV point.
Bedroom Three 8' 5" x 8' 4" ( 2.57m x 2.54m )
Third bedroom to front aspect with built in wardrobes and recently redecorated.
Bathroom
Tiled bathroom with lamiante flooring, shower over bath, towel radiator, separate W.C. And hand basin.
Exterior
Well presented front lawn garden with gated access and LED security lights. To the rear is a fully enclosed lawn garden with patio, shed, summer house, trees, LED security lights and outside tap.
Garage 30' 10" x 8' 8" ( 9.40m x 2.64m )
Double length garage with new consumer unit, LED lighting and power.
Summer House 9' 11" x 7' 10" ( 3.02m x 2.39m )
Summer house with power and lighting.
1. Money laundering regulations: Intending purchasers will be asked to produce identification documentation at a later stage and we would ask for your co-operation in order that there will be no delay in agreeing the sale.
2. General: While we endeavour to make our sales particulars fair, accurate and reliable, they are only a general guide to the property and, accordingly, if there is any point which is of particular importance to you, please contact the office and we will be pleased to check the position for you, especially if you are contemplating travelling some distance to view the property.
3. Measurements: These approximate room sizes are only intended as general guidance. You must verify the dimensions carefully before ordering carpets or any built-in furniture.
4. Services: Please note we have not tested the services or any of the equipment or appliances in this property, accordingly we strongly advise prospective buyers to commission their own survey or service reports before finalising their offer to purchase.
5. These particulars are issued in good faith but do not constitute representations of fact or form part of any offer or contract. The matters referred to in these particulars should be independently verified by prospective buyers or tenants. Neither sequence (UK) limited nor any of its employees or agents has any authority to make or give any representation or warranty whatever in relation to this property.
Property Location
Similar Properties
Detached house For Sale York Detached house For Sale YO26 York new homes for sale YO26 new homes for sale Flats for sale York Flats To Rent York Flats for sale YO26 Flats to Rent YO26 York estate agents YO26 estate agents



.png)











