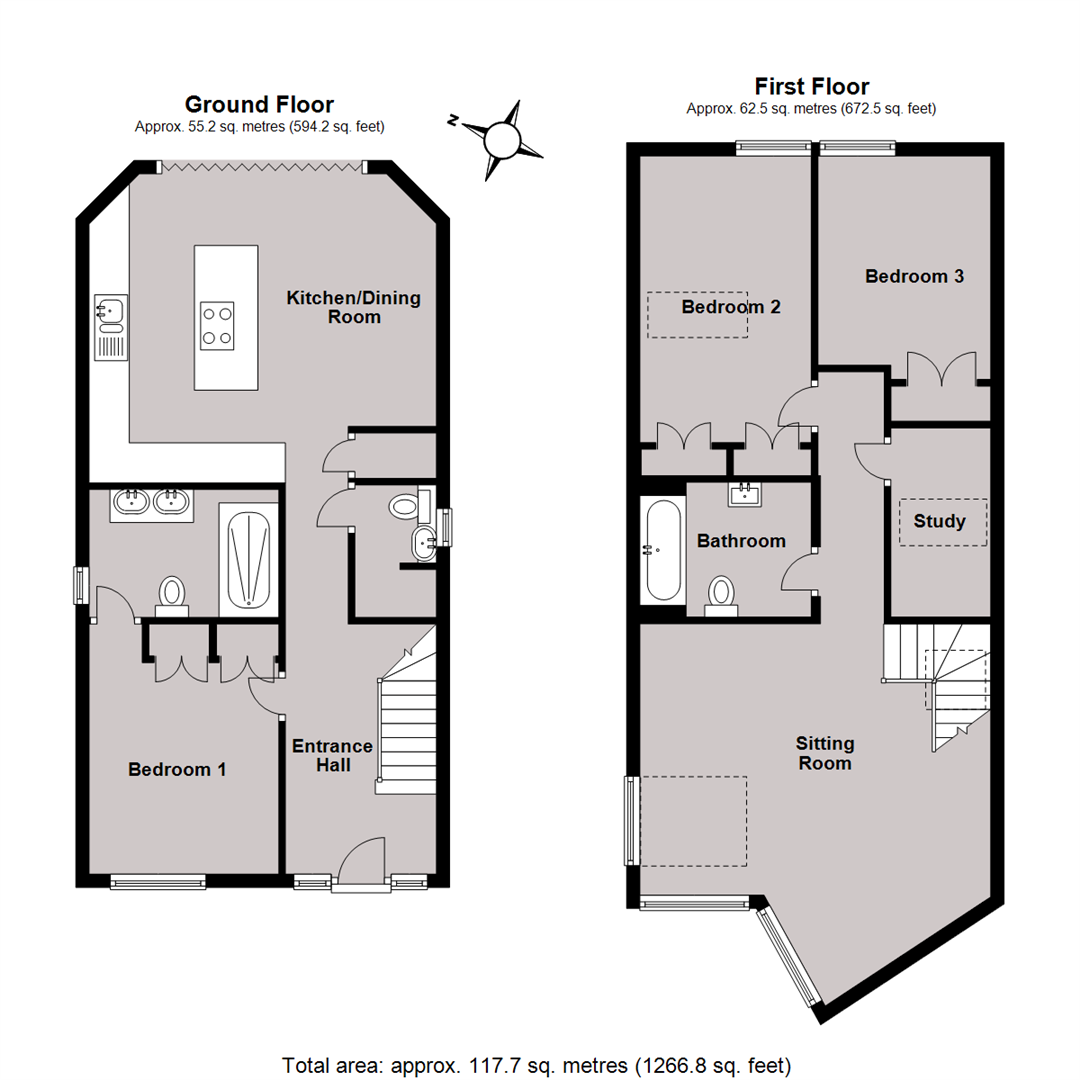3 Bedrooms Detached house for sale in Hodgson Road, Seasalter, Whitstable CT5 | £ 600,000
Overview
| Price: | £ 600,000 |
|---|---|
| Contract type: | For Sale |
| Type: | Detached house |
| County: | Kent |
| Town: | Whitstable |
| Postcode: | CT5 |
| Address: | Hodgson Road, Seasalter, Whitstable CT5 |
| Bathrooms: | 2 |
| Bedrooms: | 3 |
Property Description
An impressive modern house enviably positioned on the desirable Granville Cliff private estate moments from Seasalter beach, from where a short stroll along the beach will take you to Whitstable town centre with its boutique shops, highly regarded restaurants, schools and mainline station (2.2 miles distant).
The light filled, largely open-plan interior has been finished to a high standard throughout and is designed to incorporate both style and function in equal measure, incorporating vaulted ceilings and quality fixtures and fittings. The accommodation comprises an entrance hall, first floor sitting room with views towards the sea, a generous kitchen/dining room with sliding doors opening to the garden, a study, three double bedrooms, two bathrooms (including a luxurious marble tiled en-suite shower room) and a cloakroom with utility area.
The rear garden has been thoughtfully landscaped and extends to 66ft (20m), and a gravelled driveway to the front of the property provides off road parking for a number of vehicles. No onward chain.
Location
Hodgson Road is situated within close proximity to the sea and forming part of the desirable Granville Cliff Estate which is situated on the outskirts of Whitstable. The property is accessible to the town centre either via Joy Lane or by walking along the seafront. Whitstable benefits from a range of individual retail outlets, cafes, bars and seafood restaurants for which the town has become renowned. This historic working harbour town also enjoys winding streets of former fishermen's cottages, long stretches of shingle beaches, good yachting and water skiing facilities as well as a range of educational facilities. Communication links are strong with the A299 being within short driving distance and connecting to the A2/M2 and Motorway network together with a mainline railway station at Whitstable which offers frequent services to London (Victoria approximately 80mins) with high speed links to London St Pancras (approximately 73mins).
Accommodation
The accommodation and approximate measurements are:
• Entrance Hall
• Oak and glass balustrade staircase
• Sitting Room (5.31m x 4.95m (17'5 x 16'3))
At maximum points.
• Engineered oak flooring
• Kitchen/Dining Room (5.26m x 4.67m (17'3 x 15'4))
At maximum points.
Integrated Bosch appliances consisting of:-
•Double oven
•Combination oven
•Induction hob
•Extractor unit
•Fridge/freezer
•Dishwasher
•Wine cooler
•Granite work surfaces
•porcelain tiled flooring
• Study (2.87m x 1.52m (9'4" x 4'11"))
• Bedroom 1 (3.79m x 2.87m (12'5" x 9'5"))
At maximum points.
• En-Suite Shower Room
At maximum points.
• Arabescato Orbico Italian marble floor and wall tiles to en-suite shower room
• Vanity unit with marble work surface and double basins
• Wall mounted-taps
• Large walk-in shower with rainfall shower head
• WC with concealed cistern
• Fitted bathroom cabinet with lighting and shaver socket
• Bedroom 2 (4.84m x 2.60m (15'11" x 8'6"))
At maximum points.
• Bedroom 3 (4.02m x 2.62m (13'2" x 8'7"))
At maximum points.
• Bathroom
At maximum points.
• Panelled bath
• Rainfall shower head
• Wall hung double wash basin
• WC with concealed cistern
• Electronically operated remote controlled skylight
• Fitted bathroom cabinet with lighting and shaver socket
• Tiled walls
• Tiled flooring
• Heated towel rail
• Cloakroom
• WC with concealed cistern
• Wash basin
• partially tiled walls
• Plumbing for washing machine
• Rear Garden (20.12m x 6.71m (66' x 22'))
At maximum points.
General Specification
• Aluminium windows and external doors
• Solid oak veneer internal doors with designer Italian door furniture
• Designer Italian sanitary ware to bathrooms
• Silk carpets to bedrooms
• Fitted light-grey oak wardrobes
• Gas fired boiler
• Underfloor heating throughout, zonally controlled with wireless thermostats and Apple/Android temperature controls
• LED downlighters throughout
• Internal security alarm with remote notification
• External CCTV with Apple/Android remote access
• Secured By Design front entrance door with AV2 multi point locking system
• Landscaped rear garden
Property Location
Similar Properties
Detached house For Sale Whitstable Detached house For Sale CT5 Whitstable new homes for sale CT5 new homes for sale Flats for sale Whitstable Flats To Rent Whitstable Flats for sale CT5 Flats to Rent CT5 Whitstable estate agents CT5 estate agents



.png)










