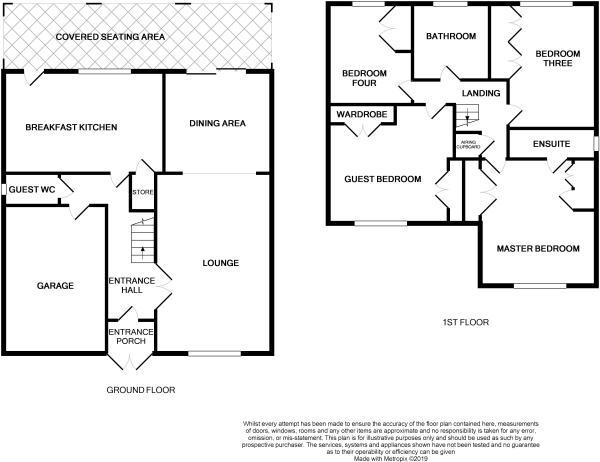4 Bedrooms Detached house for sale in Hoffman Drive, Blythe Bridge, Stoke-On-Trent, Staffordshire ST11 | £ 290,000
Overview
| Price: | £ 290,000 |
|---|---|
| Contract type: | For Sale |
| Type: | Detached house |
| County: | Staffordshire |
| Town: | Stoke-on-Trent |
| Postcode: | ST11 |
| Address: | Hoffman Drive, Blythe Bridge, Stoke-On-Trent, Staffordshire ST11 |
| Bathrooms: | 2 |
| Bedrooms: | 4 |
Property Description
Good quality finish and attention to detail is evident throughout this delightful family sized detached home!
The range of accommodation on offer here is really first class featuring a spacious lounge with open archway leading to the dining room, a very well fitted kitchen with breakfasting space and integrated appliances, four proper good sized bedrooms including an en-suite shower room to the master bedroom and a fine refitted contemporary style family bathroom!
Heating is from a recently installed gas central heating boiler, there is UPVC double glazing throughout and a particular feature of the property is the most useful and practical covered area of decking which forms a veranda to the rear which overlooks the gardens.
Most definitely a very desirable place to live and to bring up a family amongst mature trees and with landscaped park land and play areas nearby yet within very comfortable distance of the village of Blythe Bridge which offers a range of shops as well as popular schools and even a railway station. Access to the A50 and A500 and therefore the M6 motorway is conveniently close to here and we really are confident that when you view this property you will appreciate how sensibly priced it is and that it really is in a league of its own!
Do book an appointment, we look forward to hearing from you! Please telephone or e-mail for more information.
Ground Floor
Porch (4' 10'' x 3' 3'' (1.47m x 0.99m))
UPVC double glazed double external doors and double glazed front door and window leading into the...
Entrance Hall (17' 5'' x 5' 8'' (5.30m x 1.73m))
Wood laminate flooring. Radiator. Door leading into the garage and double doors leading into the lounge.
Cloakroom/WC (5' 3'' x 3' 6'' (1.60m x 1.07m))
Beautifully tiled floor. White suite consisting of a low level wc and wash basin within a fitted unit. Radiator. UPVC double glazed window.
Lounge (17' 10'' x 11' 6'' (5.43m x 3.50m))
Wood laminate flooring. Radiator. UPVC double glazed window with fitted blind. Elegant timber fireplace surround complete with living flame gas fire. An open archway leads into the...
Dining Room (11' 3'' x 10' 7'' (3.43m x 3.22m))
Wood laminate flooring. Radiator. UPVC double glazed sliding doors leading out onto the covered decking/veranda.
Fully Fitted Kitchen With Breakfasting Space (15' 10'' x 10' 0'' (4.82m x 3.05m))
Superbly executed and eye catching tiled floor together with subtle wall tiling. White units with contrasting dark grey/black worktops and integrated appliances to include gas hob, cooker hood, eye level double oven and fridge. Plumbing for washing machine and dishwasher. Built in storage cupboard. Low voltage spotlights. Double glazed external door.
First Floor
Galleried Landing
Fitted stair and landing carpets. Access to the loft. Airing cupboard containing the hot water cylinder.
Bedroom One (13' 9'' x 11' 6'' (4.19m x 3.50m))
Fitted carpet. Radiator. UPVC double glazed window. A really excellent range of custom made built in wardrobes with a pale timber finish.
En-Suite Shower Room (8' 7'' x 2' 11'' (2.61m x 0.89m))
Tiled floor and part tiled walls. Off white suite featuring a low level wc, pedestal wash basin and fully tiled walk in shower. UPVC double glazed window. Extractor.
Bedroom Two (11' 10'' x 11' 9'' (3.60m x 3.58m))
Another double bedroom! Fitted carpet. Radiator. UPVC double glazed window. Very good range of custom made built in wardrobes with a pale timber finish.
Bedroom Three (12' 3'' x 8' 8'' (3.73m x 2.64m))
Yet another double bedroom! Fitted carpet. Radiator. UPVC double glazed window. Range of built in wardrobes to match those in bedrooms 1 and 2.
Bedroom Four (9' 8'' x 8' 4'' (2.94m x 2.54m))
Fitted carpet. Radiator. UPVC double glazed window. Custom made built in wardrobes with a pale timber finish.
Family Bathroom (7' 6'' x 5' 9'' (2.28m x 1.75m))
Beautifully refitted in contemporary style! White suite featuring a low level wc, wash basin in vanity unit and a shaped bath with shower and screen over. Tiled floor and part tiled walls. UPVC double glazed window. Extractor. Centrally heated towel rail.
Outside
There's a large area of covered decking to the rear of the property which forms a delightful and very useful veranda beyond which there's a paved area ideal for barbecuing. The garden itself is compact and features a lawn, borders and shed.
There is also an area to the side of the property which is covered with a canopy and very useful as an area for potting plants, keeping bikes or whatever you have in mind!
A two car driveway leads to the...
Integral Single Garage
Up and over door. Light and power. Glow Worm gas central heating boiler.
Property Location
Similar Properties
Detached house For Sale Stoke-on-Trent Detached house For Sale ST11 Stoke-on-Trent new homes for sale ST11 new homes for sale Flats for sale Stoke-on-Trent Flats To Rent Stoke-on-Trent Flats for sale ST11 Flats to Rent ST11 Stoke-on-Trent estate agents ST11 estate agents



.png)










