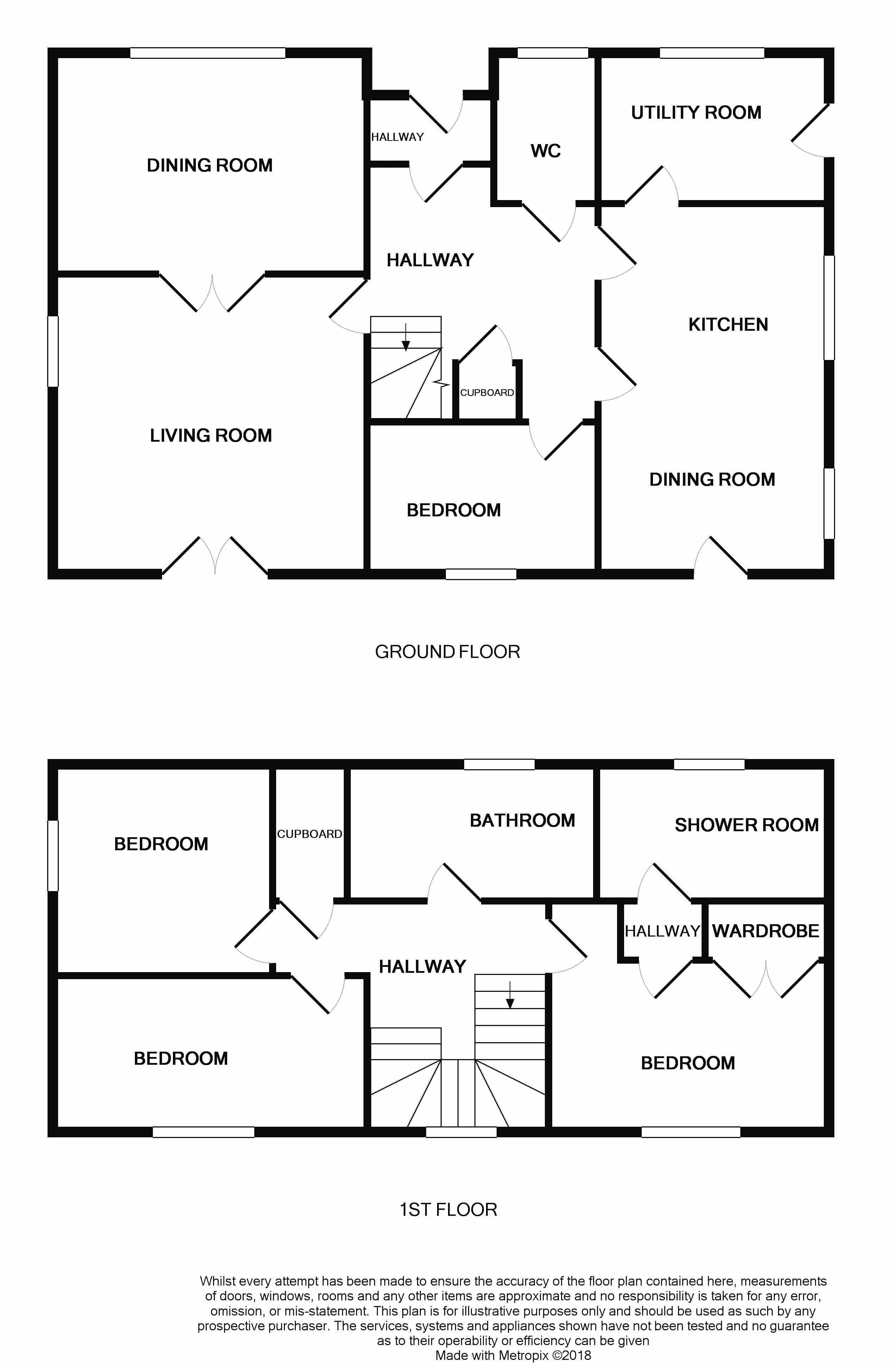4 Bedrooms Detached house for sale in Hoggan Way, Alva FK12 | £ 309,995
Overview
| Price: | £ 309,995 |
|---|---|
| Contract type: | For Sale |
| Type: | Detached house |
| County: | Clackmannanshire |
| Town: | Alva |
| Postcode: | FK12 |
| Address: | Hoggan Way, Alva FK12 |
| Bathrooms: | 2 |
| Bedrooms: | 4 |
Property Description
Re/max Impact is delighted to offer to the market this rarely available, bespoke four bedroom detached villa. This extensive property is individually designed and comprises the following accommodation on the ground floor, Impressive Hallway, Lounge, Kitchen open plan to Family Area, Dining Room, Utility Room, Office / Fourth Bedroom. The first floor offers Three double Bedrooms (Master En suite) and a Family Bathroom. The property has a substantial double Garage and a driveway for off-road parking for numerous vehicles.
There are private gardens, with wonderful views surrounding the property and these are complimented by a mixture of planted shrub and flower beds, as well as a hard landscaped patio space at the head of the garden and a useful deck to the patio doors. The garden is largely laid to lawn and the Southerly facing aspect of the garden will enjoy the sun long into the evening..
Viewing is essential to fully appreciate the high specification and superb space on offer within this property!
Alva is a traditional Hillfoots village nestled beneath the vast Ochil Hills. Providing a variety of local shops, library, health centre and Alva has both a Secondary and a Primary school. Leisure facilities include a Golf Course. The Sterling Mills Retail Outlet Centre is located just a short drive along the road. Stirling or Alloa are also closely located and provide access to the rail network
EPC = C
viewing? To arrange a viewing of this property, please call free valuation? For a free market valuation of your home at a time that suits you, please contact us on .
To View All Of Our Properties Visit
Our property videos are all hosted on our Youtube page at Re/Max Impact
Like us on Facebook and Follow us on Twitter to catch new releases first!
Lounge (19' 4'' x 14' 9'' (5.89m x 4.49m))
Dining Room (14' 10'' x 11' 9'' (4.52m x 3.58m))
Kitchen/Breakfast Room (22' 8'' x 10' 10'' (6.90m x 3.30m))
Utility Room (10' 11'' x 6' 10'' (3.32m x 2.08m))
WC (6' 10'' x 3' 9'' (2.08m x 1.14m))
Master Bedroom (15' 1'' x 13' 5'' (4.59m x 4.09m))
Bedroom 2 (14' 10'' x 13' 3'' (4.52m x 4.04m))
Bedroom 3 (11' 1'' x 9' 2'' (3.38m x 2.79m))
Bedroom 4 (11' 9'' x 11' 1'' (3.58m x 3.38m))
Family Bathroom (13' 3'' x 5' 11'' (4.04m x 1.80m))
En-Suite (8' 2'' x 5' 10'' (2.49m x 1.78m))
Garage
This property has a detached integrated double garage and driveway for numerous vehicles.
Garden
This superb property is offered to the market on well proportioned, Southerly facing garden. The gardens are very well presented and the outlook to the rear provides wonderful views toward Alloa or along the Ochil Hills.
Home Report
To view the home report please visit
Ref:HP567537
Postcode: FK12 5GG
Property Location
Similar Properties
Detached house For Sale Alva Detached house For Sale FK12 Alva new homes for sale FK12 new homes for sale Flats for sale Alva Flats To Rent Alva Flats for sale FK12 Flats to Rent FK12 Alva estate agents FK12 estate agents



.png)











