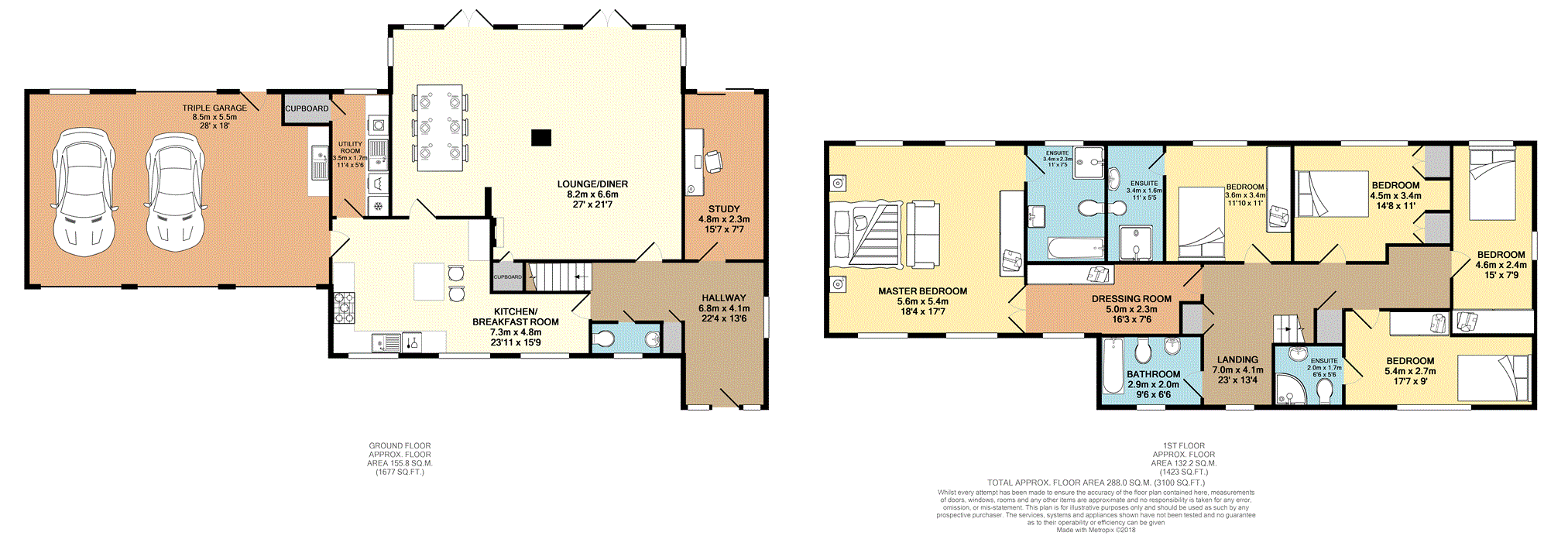5 Bedrooms Detached house for sale in Hogmoor Lane, Reading RG10 | £ 1,500,000
Overview
| Price: | £ 1,500,000 |
|---|---|
| Contract type: | For Sale |
| Type: | Detached house |
| County: | Berkshire |
| Town: | Reading |
| Postcode: | RG10 |
| Address: | Hogmoor Lane, Reading RG10 |
| Bathrooms: | 1 |
| Bedrooms: | 5 |
Property Description
Executive detached home! This imposing property has been extended to provide massive accommodation. Some highlights include 1/3rd acre landscaped rear garden (14,000 sq ft), carriage driveway, a 920 sq ft master suite with dressing area and en-suite and a 27' main reception. Add to this a triple garage, spacious kitchen/diner and two further en-suites and this is a home that you will be proud to call your own. To book your tour simply go online 24/7!
Hall
A bright entrance hallway with solid wood door, leaded glass double glazed window to side, two leaded glass double glazed windows to front, fitted carpet, radiator, coving and ceiling light.
Kitchen/Breakfast
18'0" x 15'9" max
A large and bright kitchen/family room with a range of floor and wall mounted kitchen units incorporating stainless steel sink and drainer with mixer taps, oven and gas hob with extractor over, island unit, tiled floor with underfloor heating, tiled splashback, two radiators, three leaded glass double glazed windows to front, ceiling spotlights, doors to garage, utility and main reception.
Reception Room
27'0" x 21'7" max
A delightful room that maximises the wonderful garden views, two set of leaded glass double glazed 'French' doors to garden, three leaded glass double glazed windows to garden and two to patio at side, fitted carpet, gas fireplace, three radiators, ceiling spotlights and coving.
Office / Study
15'7" x 7'7"
Currently used as a home office but flexibly could make an additional downstairs bedroom if needed, with sliding double glazed doors to garden, fitted carpet, radiator, ceiling spotlights and coving.
Utility Room
11'4" x 5'6"
Handy space with floor mounted units incorporating sink and drainer with mixer taps, space for washing machine, tumble drier, fridge freezer, leaded glass double glazed window to garden, ceramic tiled floor with underfloor heating, door to storage cupboard.
Downstairs Cloakroom
6'7" x 3'0"
Low flush WC, wall mounted wash hand basin, opaque leaded glass double glazed window to front, radiator and ceiling light.
Master Bedroom
18'4" x 17'7"
A massive master suite with a vaulted ceiling and double aspect views with two leaded glass double glazed windows to front, two leaded glass double glazed windows to garden, fitted wardrobes, ceiling fan and fitted carpet.
Master Dressing Room
16'3" x 7'6"
A range of wardrobes, window seat, leaded glass double glazed window to front, fitted carpet and ceiling spotlights.
Master En-Suite
11'0" x 7'5"
A superb contemporary master en-suite comprising a large shower and led lighting, bath, low flush WC, vanity wash hand basin, underfloor heating, two heated towel rails, opaque leaded glass double glazed window to garden, ceiling light, part tiled walls and floor.
Bedroom Two
17'7" x 10'3"
Leaded glass double glazed window to front, fitted carpet, built in wardrobe, radiator and door to en-suite.
En-Suite Two
6'4" x 5'8"
Corner shower cubicle, low flush WC, vanity wash hand basin, opaque leaded glass double glazed window to front, underfloor heating with ceramic tiled floor and part tiled walls, heated towel rail and ceiling spotlights.
Bedroom Three
11'10" x 11'0"
Leaded glass double glazed window to garden, fitted carpet, radiator, ceiling light and door to en-suite.
En-Suite Three
Step in shower cubicle, low flush WC, vanity wash hand basin, underfloor heating with ceramic tiled walls and floor, ceiling light and heated towel rail.
Bedroom Four
14'8" x 11'0" max
Leaded glass double glazed window overlooking garden, fitted wardrobes, fitted carpet, radiator and ceiling light.
Bedroom Five
15'6" x 7'9"
Leaded glass double glazed window to garden, fitted wardrobe, fitted carpet, radiator, ceiling light and coving.
Family Bathroom
9'6" x 6'6"
Panel enclosed bath with shower over and screen, low flush WC, vanity wash hand basin, underfloor heating, opaque leaded glass double glazed window to front, part tiled walls and floor and ceiling lighting.
Triple Garage
28'0" x 18'0"
Perfect for the car enthusiast this triple garage features three up and over door to front and one to the rear, window and door to garden, units with sink and drainer, power and lighting.
Front Garden
A large front garden comprising a gated carriage gravel driveway, half crescent planting area with lawn and three mature trees. When you arrive here, you have arrived!
Landscaped Gardens
Delightful landscaped gardens of approx. 1/3rd acre (14,000 sq ft) primarily laid to lawns, with mature planting shrubs and trees, extensive patio areas and mature oxygenated pond. This large garden is perfect for those summer parties; this one is big enough for a wedding!
Property Location
Similar Properties
Detached house For Sale Reading Detached house For Sale RG10 Reading new homes for sale RG10 new homes for sale Flats for sale Reading Flats To Rent Reading Flats for sale RG10 Flats to Rent RG10 Reading estate agents RG10 estate agents


.png)











