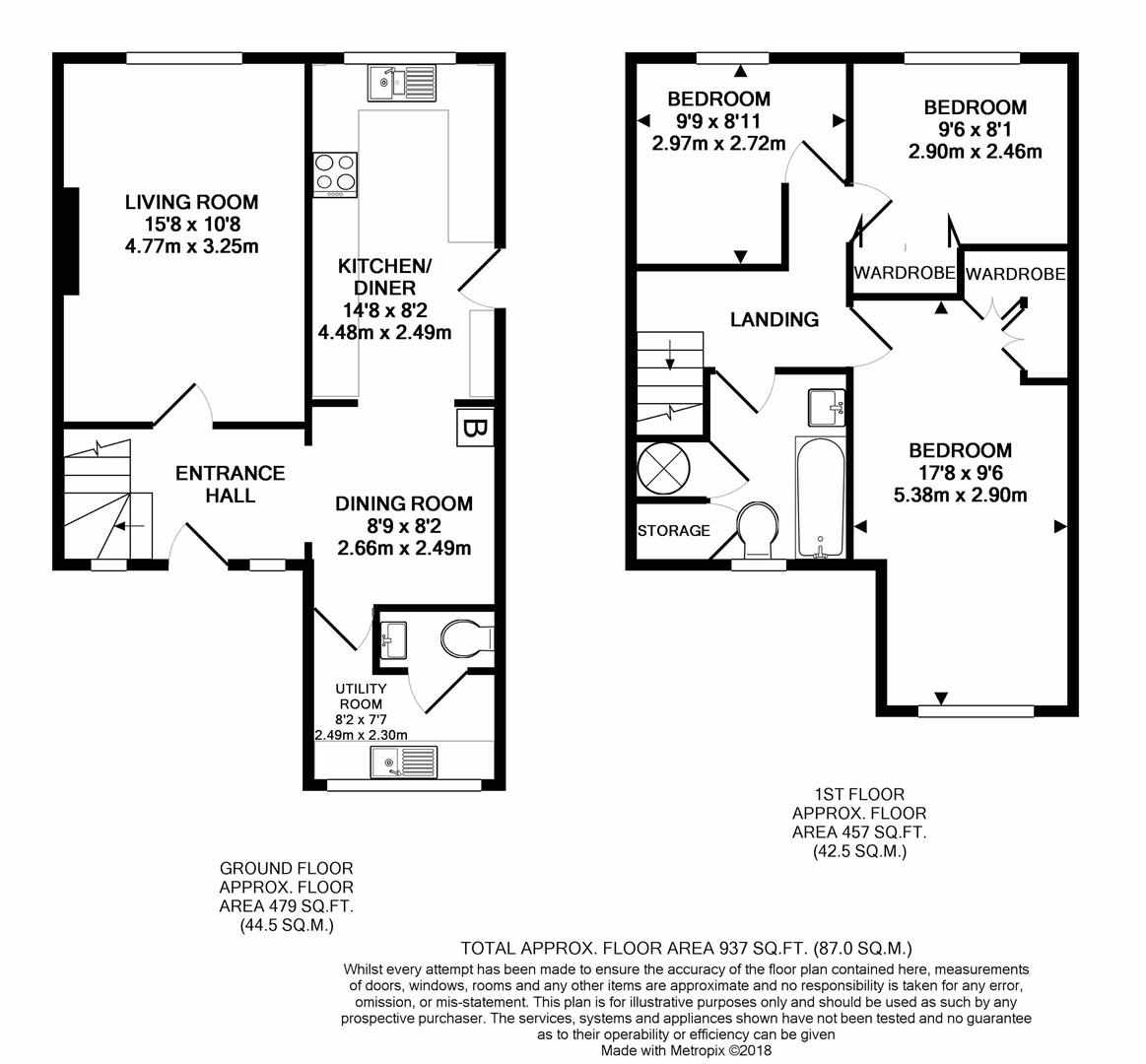3 Bedrooms Detached house for sale in Holbeck Avenue, Bolsover, Chesterfield S44 | £ 190,000
Overview
| Price: | £ 190,000 |
|---|---|
| Contract type: | For Sale |
| Type: | Detached house |
| County: | Derbyshire |
| Town: | Chesterfield |
| Postcode: | S44 |
| Address: | Holbeck Avenue, Bolsover, Chesterfield S44 |
| Bathrooms: | 1 |
| Bedrooms: | 3 |
Property Description
Superb family home with south facing rear garden
This fantastic three bedroomed detached family home offers 937 sq. Ft. Of well appointed and contemporary styled accommodation, which has been subject to a garage conversion, adding a utility room and ground floor WC as well as the 'must have' dining kitchen.
The property is situated on this popular residential estate, close to schools and within walking distance of Bolsover town centre.
General
Gas Central Heating
uPVC Double Glazing Windows and Doors
Current Energy Band - D
Gross Internal Floor Area 87.0 sq.M/937
Council Tax Band - C
Secondary School Catchment Area – Bolsover School
Entrance Hall
A spacious entrance hall having Laminate flooring and stairs leading to first floor. An opening leads through into the...
Dining Room (2.66m x 2.49m (8'8" x 8'2"))
Being open plan to the kitchen and having wood laminate flooring and a fitted cupboard which houses the gas boiler.
Kitchen (4.48m x 2.49m (14'8" x 8'2"))
Being fitted with a range of cream fronted shaker style wall, base and drawer units with solid wood work surfaces and upstands.
There is a breakfast bar area with integrated wine rack.
Inset 1 1/2 bowl stainless steel sink unit with mixer tap.
There is an integrated electric oven with four ring gas hob with glass splashback and contemporary stainless steel chimney extractor above.
There is space for a larder style fridge freezer.
Wood laminate flooring and a door leading to the outside.
Living Room (4.78m x 3.25m (15'8" x 10'8"))
A good sized reception room with window overlooking the rear garden.
Utility Room (2.49m x 2.30m (8'2" x 7'6"))
Comprising a range of white wall and base units and a work surface with stainless steel sink and mixer tap.
There is space for a freezer and tumble dryer and space and plumbing for a washing machine.
Downstairs Wc
Consisting of white low flush WC and pedestal hand wash basin.
First Floor
Landing
Bedroom One (5.38m x 2.90m (17'7" x 9'6"))
A generous front facing double bedroom overlooking the front of the property and having built in wardrobes.
Bedroom Two (2.90m x 2.46m (9'6" x 8'0"))
A second double bedroom overlooking the rear of the property, again with built in wardrobes
Bedroom Three (2.97m x 2.72m (9'8" x 8'11"))
A good sized single bedroom overlooking the rear of the property.
Bathroom
Being part tiled and containing a white suite comprising a panelled bath with glass screen and electric shower over, low flush WC and wash hand basin set in a vanity unit with storage below.
There are two built in cupboards, one of which houses the hot water tank.
Outside
There is a double tarmac drive to the front with a block paved pathway leading to the front door.
Gated access leads down the side of the property to the enclosed south facing rear garden, which is laid mainly to lawn with shrub borders and a paved patio with wooden summer house and timber shed.
Property Location
Similar Properties
Detached house For Sale Chesterfield Detached house For Sale S44 Chesterfield new homes for sale S44 new homes for sale Flats for sale Chesterfield Flats To Rent Chesterfield Flats for sale S44 Flats to Rent S44 Chesterfield estate agents S44 estate agents



.png)










