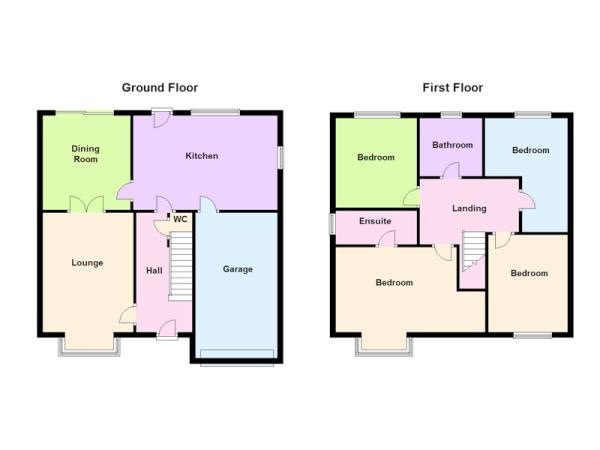4 Bedrooms Detached house for sale in Holden Clough Drive, Ashton-Under-Lyne OL7 | £ 310,000
Overview
| Price: | £ 310,000 |
|---|---|
| Contract type: | For Sale |
| Type: | Detached house |
| County: | Greater Manchester |
| Town: | Ashton-under-Lyne |
| Postcode: | OL7 |
| Address: | Holden Clough Drive, Ashton-Under-Lyne OL7 |
| Bathrooms: | 2 |
| Bedrooms: | 4 |
Property Description
**executive detached family home**sought after development**spacious throughout**lounge with double doors to dining room**kitchen**garage**downstairs W.C**en suite to master bedroom**modern family bathroom**enclosed garden**fantastic size plot** Fraser St James Estate Agents are delighted to offer to the market this well presented detached four bedroom family home located on a popular sought after development. This property boasts many features throughout and briefly comprises: Ground floor, Entrance hallway, Downstairs W.C, Lounge, Dining room, Kitchen, First floor, Four generous size bedrooms and en suite to master and modern family bathroom. To the rear aspect lies an enclosed well presented garden with views over local countryside. To the front aspect lies space for off road parking for multiple cars and access to garage:
Brochure
Ground floor
open canopy Quarry tiled floor, lantern light point, Rock composite leaded double glazed panelled front entrance door.
Hall entrance 14' 9" x 5' 10" (4.50 x 1.79) Spindled balustraded staircase to first floor, burglar alarm control panel, radiator, central heating thermostat, understairs store cupboard
cloakroom/WC 4' 9" x 2' 8" (1.46 x 0.82) Contains a two piece coloured combination suite of pedestal hand basin with wc, radiator, tiled splash backs, matching chrome accessories, wall mirror, mechanical ventilation.
Lounge (to front) 10' 8" x 14' 0" (3.26 x 4.27) plus rectangular bay window (1.62 x 0.70), telephone point, tv aerial socket, radiator set in bay, electric fire to marble fireplace and hearth with mantle shelf, double doors leading to:
Dining room (to rear) 10' 4" x 9' 1" (3.17 x 2.77) Radiator, French double glazed doors onto rear garden
breakfast kitchen (to rear) 14' 10" x 11' 2" (4.53 (max) x 3.42 (max) Equipped with a range of matching eye level and base cupboards with drawers, worktops, integral electric oven, four ring gas hob, overhead cooker hood, radiator, plumbing for dishwasher and automatic washer, double glazed rear external door, side and rear windows
First floor
Large landing 9' 8" x 8' 0" (2.95 (max) x 2.46 (max) Built-in airing cupboard containing insulated hot water cylinder, electric immersion heater, slatted shelf above
bedroom one 13' 5" x 14' 9" (4.09 (max) x 4.50) Measured into bay window, front double master bedroom, radiator set in bay, built-in wardrobe/store cupboard, adjacent mirror with light over and shelf, dressing table with six drawers
en-suite shower room/WC 5' 3" x 4' 7" (1.61 x 1.40) plus cubicle recess, contains a three piece white combination suite of wc, pedestal wash basin and shower cubicle with shower, radiator, tiled walls, frosted side window, mechanical ventilation
bedroom two 12' 0" x 8' 6" (3.67 (max) x 2.61 (max) Front double second bedroom, radiator, built-in wardrobe/store cupboard
bedroom three 9' 8" x 9' 6" (2.97 (max) x 2.92 (max) plus door recess, rear single bedroom, radiator, laminate wood flooring, built-in wardrobe
bedroom four 10' 1" x 8' 1" (3.08 x 2.48) Rear single bedroom, currently utilised as a study/home office with laminate wood flooring, built-in wardrobe
bathroom/WC 7' 2" x 6' 0" (2.19 x 1.83) Contains a luxury three piece white combination suite of panelled bath with shower mixer tap off, vanity wash basin, wc, frosted window, mechanical ventilation, chrome heated towel rail, tiled walls and floor
Outside
Single garage 16' 8" x 7' 10" (5.09 x 2.39) Up and over door, cold tap, electric light and power, consumer unit, wall mounted gas central heating boiler
Outside
Gardens Extensive open plan lawn to front garden, extending to side, tarmac driveway for minimum of three cars including turning circle, paved side pathway to right hand side (when facing front), security fence and gate on front corner, gas/electric meter boxes, grassed area, brick walled/wood perimeter fenced rear garden features wood decked patio area, adjacent lawn, paved pathway
services All mains services are connected including combi gas central heating, providing the source of hot water.
Property Location
Similar Properties
Detached house For Sale Ashton-under-Lyne Detached house For Sale OL7 Ashton-under-Lyne new homes for sale OL7 new homes for sale Flats for sale Ashton-under-Lyne Flats To Rent Ashton-under-Lyne Flats for sale OL7 Flats to Rent OL7 Ashton-under-Lyne estate agents OL7 estate agents



.png)











