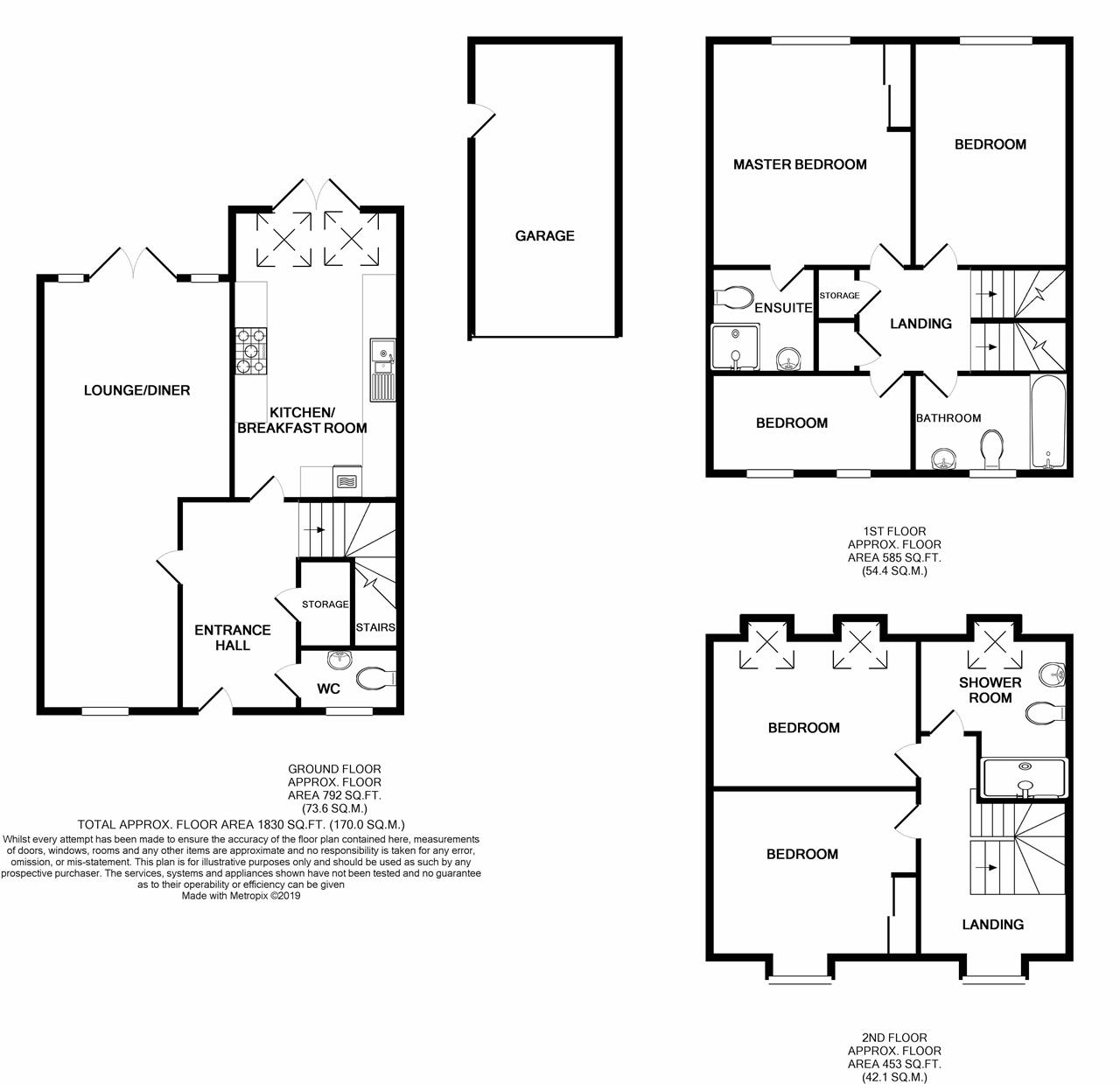5 Bedrooms Detached house for sale in Holden Park, Stafford ST18 | £ 340,000
Overview
| Price: | £ 340,000 |
|---|---|
| Contract type: | For Sale |
| Type: | Detached house |
| County: | Staffordshire |
| Town: | Stafford |
| Postcode: | ST18 |
| Address: | Holden Park, Stafford ST18 |
| Bathrooms: | 3 |
| Bedrooms: | 5 |
Property Description
A beautifully presented, executive style five bedroom detached family home. This lovely property is positioned on St. Mary's Gate, a popular residential development positioned approximately a mile and a half from Stafford Town Centre. This family home boasts the remaining years of its NHBC warranty, and offers spacious rooms with a very contemporary layout and a high quality finish. Stafford offers a wide range of facilities including high street shops, stores and supermarkets. Stafford has excellent connections to elsewhere via junctions 13 and 14 of the M6 provide direct access into the national motorway network and M6 Toll, as well as an Intercity railway station.
In brief this property consists of :- entrance hall, lounge/diner, breakfast kitchen, guest cloakroom, five bedrooms, ensuite to master bedroom, family bathroom, shower room, garage and gardens to the front and rear.
Ground Floor
Courtesy light, composite door leading into :-
Entrance Hall (3.91m (12' 10") x 2.21m (7' 3") max)
Wood effect flooring, ceiling light point, radiator, multiple power points, stairs to first floor landing, doors to guest cloakroom, lounge diner, breakfast kitchen and storage cupboard with lighting.
Guest Cloakroom (1.90m (6' 3") x 1.18m (3' 10"))
UPVC double glazed opaque windows to front, tiled flooring, radiator with thermostatic control, hidden cistern WC, pedestal wash hand basin with tile splash back, ceiling light point, wall mounted gas boiler.
Lounge Diner (8.09m (26' 7") x 3.58m (11' 9") max)
UPVC double glazed windows to the front, UPVC double glazed French doors with side panel windows to rear, two radiator with thermostatic controls, multiple power points, ceiling light point, recessed ceiling lights, TV point, ample room for dining table and chairs.
Breakfast Kitchen (5.42m (17' 9") x 2.85m (9' 4"))
UPVC double glazed French doors with side panel windows to rear, two Velux windows to rear elevation, tiled flooring, recessed ceiling lights, two radiators with thermostatic controls, fitted wall and base units in a high gloss white finish, integrated upright fridge freezer, integrated double oven and grill, integrated dishwasher, integrated washing machine, block wood work surface over, inset one and a half bowl stainless steel sink and drainer with swan neck mixer tap, inset five burner gas hob with glass splash back and stainless steel extractor hood and chimney over, space for breakfast table and chairs.
Landing
Ceiling light point, power point, stairs to second floor landing, doors to three bedrooms, family bathroom, airing cupboard housing pressurised water cylinder and door to cupboard ideal for linen storage.
Master Bedroom (4.10m (13' 5") x 3.80m (12' 6") max)
UPVC double glazed windows to rear, ceiling light point, radiator, built in double wardrobes, ample room for further bedroom furniture, multiple power points, TV point, door leading into :-
Ensuite (1.99m (6' 6") x 1.98m (6' 6"))
Tiled flooring, part tiled walls, fully tiled corner shower cubical with wall mounted shower system over, wall mounted wash hand basin with mixer tap, hidden cistern WC, chrome effect heated towel ladder with thermostatic control, recessed ceiling lights, extractor, shaver point.
Bedroom 2 (4.10m (13' 5") x 2.74m (9' 0"))
UPVC double glazed window to rear, radiator with thermostatic control, multiple power points, ceiling light point, ample room for bedroom furniture.
Bedroom 5 (3.85m (12' 8") x 1.87m (6' 2"))
Two UPVC double glazed windows to front, radiator with thermostatic control, multiple power points, recessed ceiling lights, grey oak effect flooring.
Family Bathroom (2.69m (8' 10") x 1.87m (6' 2"))
UPVC double glazed opaque windows to front, tiled flooring, part tiled walls, panel bath with mixer filler and diverter to hand held shower head, hidden cistern WC, wall mounted wash hand basin with mixer tap.
Landing
UPVC double glazed windows to front, radiator with thermostatic control, multiple power points, ceiling light point, hatch to loft, doors to two bedrooms and shower room.
Bedroom 3 (3.90m (12' 10") x 3.15m (10' 4") max)
UPVC double glazed window to front, radiator with thermostatic control, multiple power points, ceiling light point, built in double wardrobes, ample room for bedroom furniture.
Bedroom 4 (3.91m (12' 10") x 2.82m (9' 3"))
Two Velux windows to rear elevation, radiator with thermostatic control, multiple power points, ceiling light point, ample room for bedroom furniture.
Shower Room (3.05m (10' 0") x 2.68m (8' 10") max)
Velux window to rear elevation, tiled flooring, part tiled walls, built in fully tiled double shower cubical with wall mounted shower system over, wall mounted wash hand basin with mixer tap, hidden cistern WC, recessed ceiling lights, chrome effect heated towel ladder with thermostatic control, extractor.
Outside
To the front :- landscaped front garden with shrubs and planting, area of lawn, paved path, tall timber gate to rear garden, tarmac driveway providing multi-vehicle off road parking.
To the rear :- fully enclosed by timber fencing, paved patio, area of lawn, raised timber decking with pergola over ideal for outdoor seating.
Garage (5.55m (18' 3") x 2.75m (9' 0"))
Metal up and over garage door, power and lighting, pedestrian door from garden.
Property Location
Similar Properties
Detached house For Sale Stafford Detached house For Sale ST18 Stafford new homes for sale ST18 new homes for sale Flats for sale Stafford Flats To Rent Stafford Flats for sale ST18 Flats to Rent ST18 Stafford estate agents ST18 estate agents



.jpeg)











