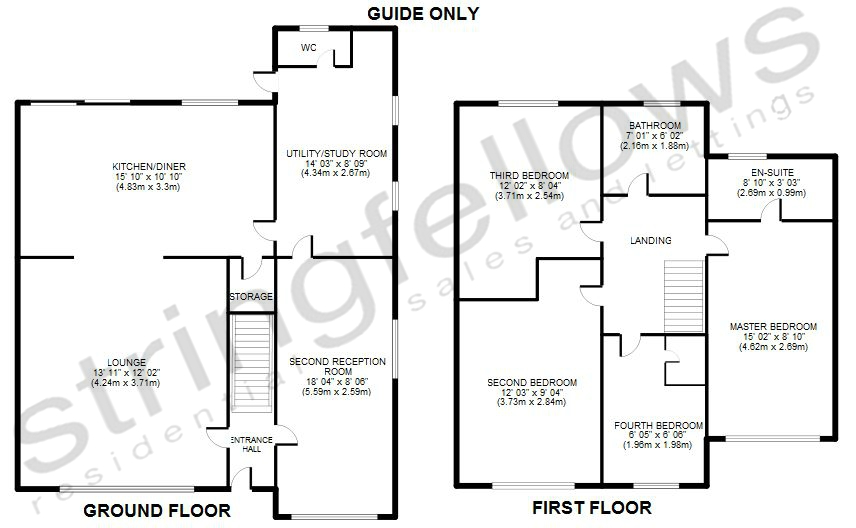4 Bedrooms Detached house for sale in Holdenbrook Close, Leigh WN7 | £ 274,995
Overview
| Price: | £ 274,995 |
|---|---|
| Contract type: | For Sale |
| Type: | Detached house |
| County: | Greater Manchester |
| Town: | Leigh |
| Postcode: | WN7 |
| Address: | Holdenbrook Close, Leigh WN7 |
| Bathrooms: | 2 |
| Bedrooms: | 4 |
Property Description
Full information offered with no onward chain, stringfellows estate agents are pleased to have received the instructions to market for sale this well presented extended four bedroom, detached property situated on a corner plot within a quiet cul-de-sac position just off Holden Road, Leigh. The property is conveniently placed close to local amenities such as local shops, schools and the town centre of Leigh. Good commuter links such as the East Lancashire Road, Atherleigh way bypass and access to the new guided bus route into manchester are also placed close by. The property provides spacious living accommodation comprising in brief of; Entrance Hallway, Lounge through to a modern fitted dining Kitchen with Breakfast area, through to a utility room/study space, a downstairs WC and lastly a second reception room to the front, completing the ground floor. To the first floor is a spacious landing providing access to four bedrooms (master benefiting from fitted wardrobes and en-suite) and a modern three-piece family bathroom. Outside, to the rear is a private, enclosed garden mainly laid to lawn with patio area housing a large shed with established plants and shrubs. To the front of the property is a block paved driveway providing off-road parking for several vehicles and a lawn area with established plants and shrub borders. Also included in the sale of this great family home are all white goods (excluding Fridge/Freezer) and stamp duty paid. This is an opportunity not to be missed and we recommend viewing to avoid disappointment. **great family home** **viewing highly recommended**
entrance hall UPVC door with privacy inset glass panel to the front, Carpet, 1x Ceiling light, Radiator, Electric socket
lounge 13' 11" x 12' 02" (4.24m x 3.71m) UPVC Double glazed window to the front, Carpet, Free standing gas fire with wood surround fireplace and marble hearth/back panel, Coved ceiling, 1x Ceiling light, Dado rail, TV/Internet port, Radiator, Electric sockets
second reception room 18' 04" x 8' 06" (5.59m x 2.59m) UPVC Double glazed window to the front and side, Carpet, Storage cupboard, Coved ceiling, 2x Ceiling light, TV/Internet port, Radiator, Electric sockets
kitchen/diner 15' 10" x 10' 10" (4.83m x 3.3m) UPVC Double glazed window to the rear, UPVC Double glazed sliding doors to the rear, Part vinyl/Part carpet flooring, Part tiled walls, A range of modern fitted wall and base units with complementary worktops to match, Breakfast bar with 2x seating, Fitted electric oven with separate 4x ring induction hob, 1 1/2 bowl stainless steel sink with mixer tap and drainer, Integrated fridge/freezer, Coved ceiling, 2x Ceiling light fans, Under stairs storage, Radiator, Electric sockets
utility/study room 14' 03" x 8' 09" (4.34m x 2.67m) 2x UPVC Double glazed windows to the side, UPVC Door with double glazed inset glass panel to the side, Vinyl flooring, Part tiled walls, Range of fitted wall and base units with complementary worktops to match, Integrated Washer, Dryer and Dishwasher, Space for Fridge freezer, 2x Ceiling light, Electric sockets
WC 5' 07" x 3' 03" (1.7m x 0.99m) UPVC Double glazed privacy glass window to the rear, Vinyl flooring, Low level WC, Hand wash basin fitted into modern vanity unit, Wall mounted Worcester Combi boiler, Radiator
landing Carpet, Loft access, Electric sockets
master bedroom 15' 02" x 8' 10" (4.62m x 2.69m) UPVC Double glazed window to the front, Carpet, Fitted wardrobes, Dado rail, 1x Ceiling fan light, TV/Internet port, Electric sockets
en-suite 8' 10" x 3' 03" (2.69m x 0.99m) UPVC Double glazed privacy glass window to the rear, Vinyl flooring, Part tiled/Part cladded walls, Low level WC, Modern fitted shower cubicle with overhead and handheld shower unit, Hand wash basin fitted into modern vanity unit, Wall mounted chrome effect heated towel rail, 1x Ceiling light
second bedroom 12' 03" x 9' 04" (3.73m x 2.84m) UPVC Double glazed window to the front, Carpet, Fitted wardrobes, Dado rail, 1x Ceiling fan light, Electric sockets
third bedroom 12' 02" x 8' 04" (3.71m x 2.54m) UPVC Double glazed window to the rear, Carpet, Dado rail, 1x Ceiling light, Radiator, Electric sockets
fourth bedroom 6' 05" x 6' 06" (1.96m x 1.98m) UPVC Double glazed window to the front, Carpet, Storage cupboard, 1x Ceiling light, Radiator, Electric sockets
bathroom 7' 01" x 6' 02" (2.16m x 1.88m) UPVC Double glazed privacy glass window to the rear, Vinyl flooring, Tiled walls, Low level WC, Hand wash basin, White panelled bath with overhead shower unit and side fitted hand held unit, Cladded ceiling, 1x Ceiling light, Wall mounted mirrored cupboard, Wall mounted chrome effect heated towel rail
outside Outside, to the rear is a private, enclosed garden mainly laid to lawn and patio area housing a large shed with established plants and shrubs. To the front of the property is a spacious block paved driveway providing off-road parking for several vehicles and a lawn area with established plants and shrubs
Property Location
Similar Properties
Detached house For Sale Leigh Detached house For Sale WN7 Leigh new homes for sale WN7 new homes for sale Flats for sale Leigh Flats To Rent Leigh Flats for sale WN7 Flats to Rent WN7 Leigh estate agents WN7 estate agents



.png)








