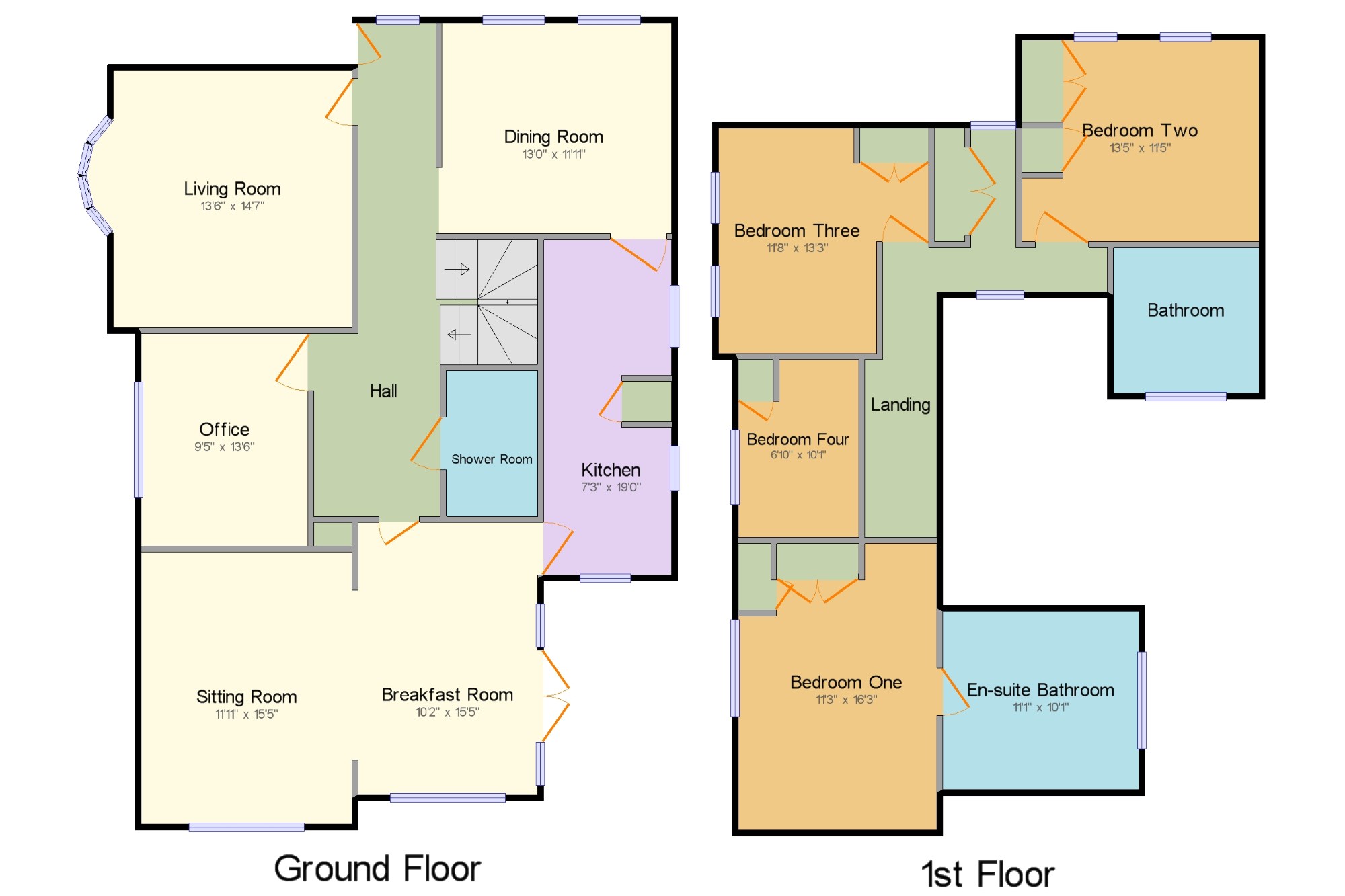4 Bedrooms Detached house for sale in Holland Road, Holland-On-Sea, Clacton-On-Sea CO15 | £ 500,000
Overview
| Price: | £ 500,000 |
|---|---|
| Contract type: | For Sale |
| Type: | Detached house |
| County: | Essex |
| Town: | Clacton-on-Sea |
| Postcode: | CO15 |
| Address: | Holland Road, Holland-On-Sea, Clacton-On-Sea CO15 |
| Bathrooms: | 2 |
| Bedrooms: | 4 |
Property Description
We are delighted to offer this immaculate house which has undergone a complete refurbishment by the current owners. The property is believed to had been the caretakers house when Middlesex Court was a hospital and offers great accommodation which includes five receptions and en-suite bathroom to the master bedroom, shower room and family bathroom. Outside is a good size rear garden, double garage and plenty of off street parking. Internal viewing is essential.
Detached House
East Clacton
Five receptions
Four Bedrooms
En-Suite Bathroom
Shower Room
Family Bathroom
Double Garage
Parking
Must be Seen
Hall x . UPVC entrance door to entrance hall with cupboard housing electric meter and fuse box, part wall panelled walls, radiator and covered radiator, laminate flooring, storage cupboard, double glazed window to front, return staircase to first floor landing
Living Room13'6" x 14'7" (4.11m x 4.45m). Double glazed bay window to side, radiator
Dining Room13' x 11'11" (3.96m x 3.63m). Two double glazed windows to front, radiator, laminate flooring, door to kitchen
Breakfast Room10'2" x 15'5" (3.1m x 4.7m). Double glazed window to rear, uPVC French doors to side with side lights giving access to rear garden, radiator, laminate flooring, open access to sitting room, door to kitchen
Sitting Room11'11" x 15'5" (3.63m x 4.7m). Double glazed window to rear, radiator, laminate flooring
Kitchen7'3" x 19' (2.2m x 5.8m). Two double glazed windows to side, double glazed window to rear, wall mounted units, cooker hood, oven housing unit with double electric oven to remain, stainless steel sink unit with mixer tap and five ring ceramic hob inset to roll edge work surface with cupboards and drawers under, two radiators, space for washing machine and fridge, laminate flooring, storage cupboard housing gas fired boiler
Office9'5" x 13'6" (2.87m x 4.11m). Double glazed window to side, covered radiator, fitted unit with display cupboards
Shower Room5'2" x 8'3" (1.57m x 2.51m). Extractor fan, wash hand basin with mixer tap, low level WC with enclosed cistern, walk-in shower, tiled walls, alcove with shelving, heated towel rail
Landing9'7" x 13'11" (2.92m x 4.24m). Double glazed windows to front and rear, storage cupboard, access to loft space, two radiators
Bedroom One11'3" x 16'2" (3.43m x 4.93m). Double glazed window to side, built-in double and single wardrobes, radiator, door to en-suite bathroom
En-suite Bathroom11'1" x 10'1" (3.38m x 3.07m). Double glazed obscure window to rear, panelled bath with mixer tap and shower attachment, vanity unit with wash hand basin and low level WC with storage cupboards, heated towel rail/radiator combi (the owners have indicated that a shower unit will be installed)
Bedroom Two13'5" x 11'5" (4.1m x 3.48m). Double glazed window to front, built-in double and single wardrobe, radiator
Bedroom Three11'8" x 13'3" (3.56m x 4.04m). Two double glazed windows to side, built-in wardrobe, radiator
Bedroom Four6'10" x 10'1" (2.08m x 3.07m). Double glazed window to side, storage cupboard, radiator
Bathroom8'3" x 8'3" (2.51m x 2.51m). Double glazed obscure window to rear, free standing bath with mixer tap and shower attachment, vanity unit with wash hand basin and low level WC with storage cupboards, heated towel/radiator combi, part wood panelled walls, laminate flooring
Outside x . The rear garden has a raised paved patio which is enclosed by a brick wall, shingled area to side, mainly laid to lawn, outside lights and outside tap, gates to side enclosing parking and providing access to the double garage, storage area to side. The front garden is enclosed by brick wall with wrought iron gates, shingled driveway providing off street parking, outside lights
Double Garage x . Two up and over doors, door to side, power and light connected
Property Location
Similar Properties
Detached house For Sale Clacton-on-Sea Detached house For Sale CO15 Clacton-on-Sea new homes for sale CO15 new homes for sale Flats for sale Clacton-on-Sea Flats To Rent Clacton-on-Sea Flats for sale CO15 Flats to Rent CO15 Clacton-on-Sea estate agents CO15 estate agents



.png)











