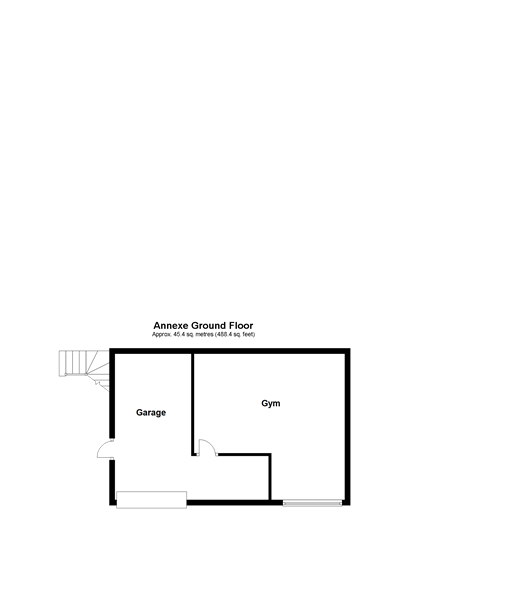5 Bedrooms Detached house for sale in Hollandbury Park, Kings Hill, West Malling, Kent ME19 | £ 1,700,000
Overview
| Price: | £ 1,700,000 |
|---|---|
| Contract type: | For Sale |
| Type: | Detached house |
| County: | Kent |
| Town: | West Malling |
| Postcode: | ME19 |
| Address: | Hollandbury Park, Kings Hill, West Malling, Kent ME19 |
| Bathrooms: | 3 |
| Bedrooms: | 5 |
Property Description
This substantial and improved detached residence enjoys a prime position within Kings Hill's most prestigious gated community and offers a lifestyle few others can.
Can you imagine a better way of starting the day than a gentle swim before relaxing in the steam room, all of your stresses and strains will become a distant memory.
Well, no expense has been spared to create a spa room that offer exactly that and when friends come to visit it will be the ultimate entertainment venue.
The addition of the bi-folding doors adds another dimension and once open brings home and garden together to give a feel of tranquility. For larger families there is ample accommodation including four separate reception rooms culminating in a truly spectacular kitchen/family room.
Thankfully the first floor is no less impressive with five double bedrooms including two suites all stemming from a magnificent galleried landing with feature picture window.
Once outside the low maintenance gardens wrap around the home with mature stocked borders with a backdrop of woodlands. Wildlife can be seen in abundance.
Lastly the triple garage, partially converted to offer a gymnasium and to the first floor a separate annex ideal for an au-pair or study if you work from home.
A totally unique, partially air conditioned home in a setting that adds just that extra bit of exclusivity.
Room sizes:
- Reception hall 18'0 x 13'3 (5.49m x 4.04m)
- Lounge 26'7 x 15'6 (8.11m x 4.73m)
- Dining room 15'6 x 12'5 (4.73m x 3.79m)
- Kitchen/family room 38'2 x 15'6 (11.64m x 4.73m)
- Games room 16'9 x 14'0 (5.11m x 4.27m)
- Spa room 29'0 x 16'6 (8.85m x 5.03m)
- Utility room 12'4 x 6'4 (3.76m x 1.93m)
- Master bedroom 21'2 x 15'6 (6.46m x 4.73m)
- Dressing room 7'8 x 5'0 (2.34m x 1.53m)
- En-suite bathroom 8'7 x 8'6 (2.62m x 2.59m)
- Bedroom 2 15'7 x 14'7 (4.75m x 4.45m)
- Bedroom 3 16'0 x 16'0 (4.88m x 4.88m)
- Bedroom 4 15'6 x 13'3 (4.73m x 4.04m)
- Bedroom 5 12'5 x 9'8 (3.79m x 2.95m)
- Family bathroom 11'2 x 8'0 (3.41m x 2.44m)
- Kitchen/living area 24'3 x 12'4 (7.40m x 3.76m)
- Gymnasium 18'0 x 17'6 (5.49m x 5.34m)
- Garage 18'0 x 9'0 (5.49m x 2.75m)
The information provided about this property does not constitute or form part of an offer or contract, nor may be it be regarded as representations. All interested parties must verify accuracy and your solicitor must verify tenure/lease information, fixtures & fittings and, where the property has been extended/converted, planning/building regulation consents. All dimensions are approximate and quoted for guidance only as are floor plans which are not to scale and their accuracy cannot be confirmed. Reference to appliances and/or services does not imply that they are necessarily in working order or fit for the purpose.
Property Location
Similar Properties
Detached house For Sale West Malling Detached house For Sale ME19 West Malling new homes for sale ME19 new homes for sale Flats for sale West Malling Flats To Rent West Malling Flats for sale ME19 Flats to Rent ME19 West Malling estate agents ME19 estate agents



.gif)







