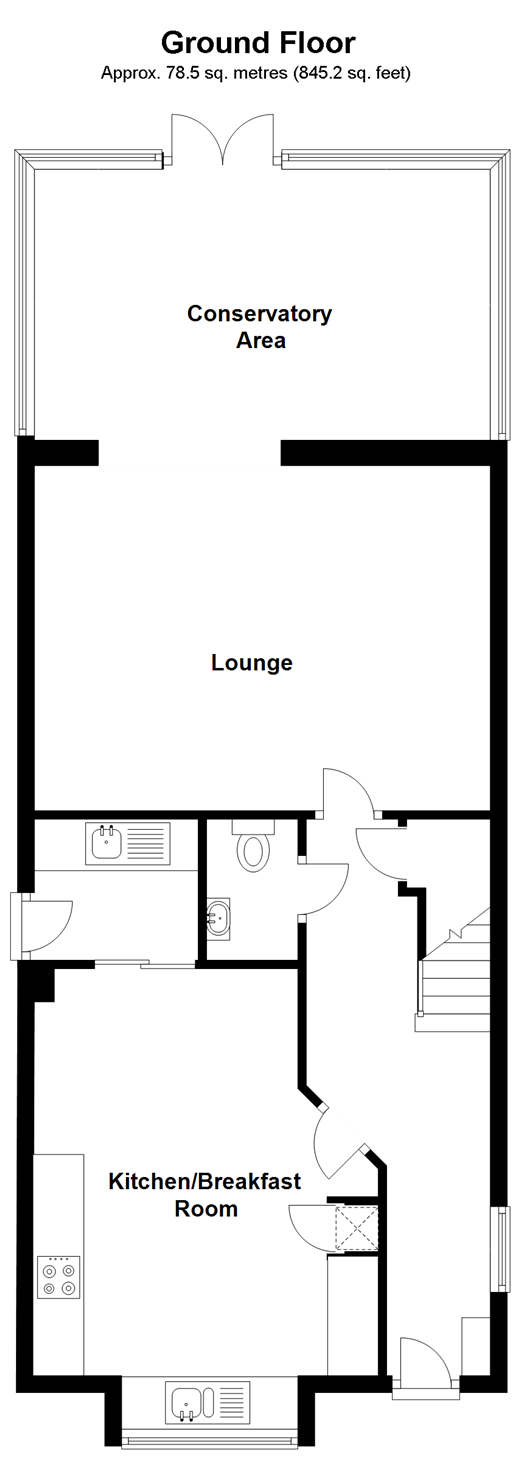4 Bedrooms Detached house for sale in Hollie Close, Smallfield, Horley, Surrey RH6 | £ 525,000
Overview
| Price: | £ 525,000 |
|---|---|
| Contract type: | For Sale |
| Type: | Detached house |
| County: | Surrey |
| Town: | Horley |
| Postcode: | RH6 |
| Address: | Hollie Close, Smallfield, Horley, Surrey RH6 |
| Bathrooms: | 2 |
| Bedrooms: | 4 |
Property Description
If you are looking for that place in the country, you couldn't wish for a more idyllic setting. Situated on a corner plot of a small cul-de-sac, you are only a short walk to Smallfields local shops, primary school and playing fields.
Inside the rooms are light and spacious and beautifully decorated. The open plan arrangement of the lounge and conservatory area adds to that greater feeling of space. With its double glazed windows and French doors to the rear garden, it effortlessly connects the house and garden and can be used as a dining room, or a children's play area.
The 17'10" kitchen/breakfast room is much larger than you would expect, with a feature bay to the front. It has a range of modern units, integrated appliances and plenty of space for a table. There is also a useful utility room, where the children can kick off their shoes before coming indoors.
On the first floor are 4 good size bedrooms, all of which have wardrobe cupboards to provide that all important storage. The master bedroom also has an en-suite shower room, which is in addition to the family bathroom and downstairs cloakroom.
Outside there is a low maintenance secluded rear garden with a patio area and artificial lawn. There is a brick block driveway to the front providing parking for a couple of cars and a separate driveway to the rear approaching the garage.
What the Owner says:
When we were looking for a new home, this property ticked all the boxes. Having been extended it had plenty of space downstairs, good size bedrooms, and a detached home in a quiet cul-de-sac location.
We wanted to raise our family in a village, but at the same time it was important for us to be within easy access of local schools and amenities so this home was perfect!
It makes a great family home and is light and spacious with extremely versatile accommodation. We have enjoyed living here and can honestly say that we will be sorry to leave.
Room sizes:
- Entrance Hall
- Lounge 17'9 x 13'4 (5.41m x 4.07m)
- Kitchen/Breakfast Room 17'10 (5.44m) x 13'5 at widest point (4.09m) narrowing to 10'3 (3.13m)
- Utility Room 6'6 x 5'6 (1.98m x 1.68m)
- Cloakroom
- Conservatory Area 17'9 x 10'10 (5.41m x 3.30m)
- Landing
- Master Bedroom 14'0 at widest point (4.27m) narrowing to 12'1 (3.69m) x 10'9 (3.28m)
- En Suite Shower Room 6'11 x 5'2 (2.11m x 1.58m)
- Bedroom 2 11'0 x 10'9 (3.36m x 3.28m)
- Bedroom 3 14'0 x 6'8 (4.27m x 2.03m)
- Bedroom 4 10'1 x 6'8 (3.08m x 2.03m)
- Bathroom 6'10 x 5'6 (2.08m x 1.68m)
- Front Garden
- Rear Garden
The information provided about this property does not constitute or form part of an offer or contract, nor may be it be regarded as representations. All interested parties must verify accuracy and your solicitor must verify tenure/lease information, fixtures & fittings and, where the property has been extended/converted, planning/building regulation consents. All dimensions are approximate and quoted for guidance only as are floor plans which are not to scale and their accuracy cannot be confirmed. Reference to appliances and/or services does not imply that they are necessarily in working order or fit for the purpose.
Property Location
Similar Properties
Detached house For Sale Horley Detached house For Sale RH6 Horley new homes for sale RH6 new homes for sale Flats for sale Horley Flats To Rent Horley Flats for sale RH6 Flats to Rent RH6 Horley estate agents RH6 estate agents



.jpeg)











