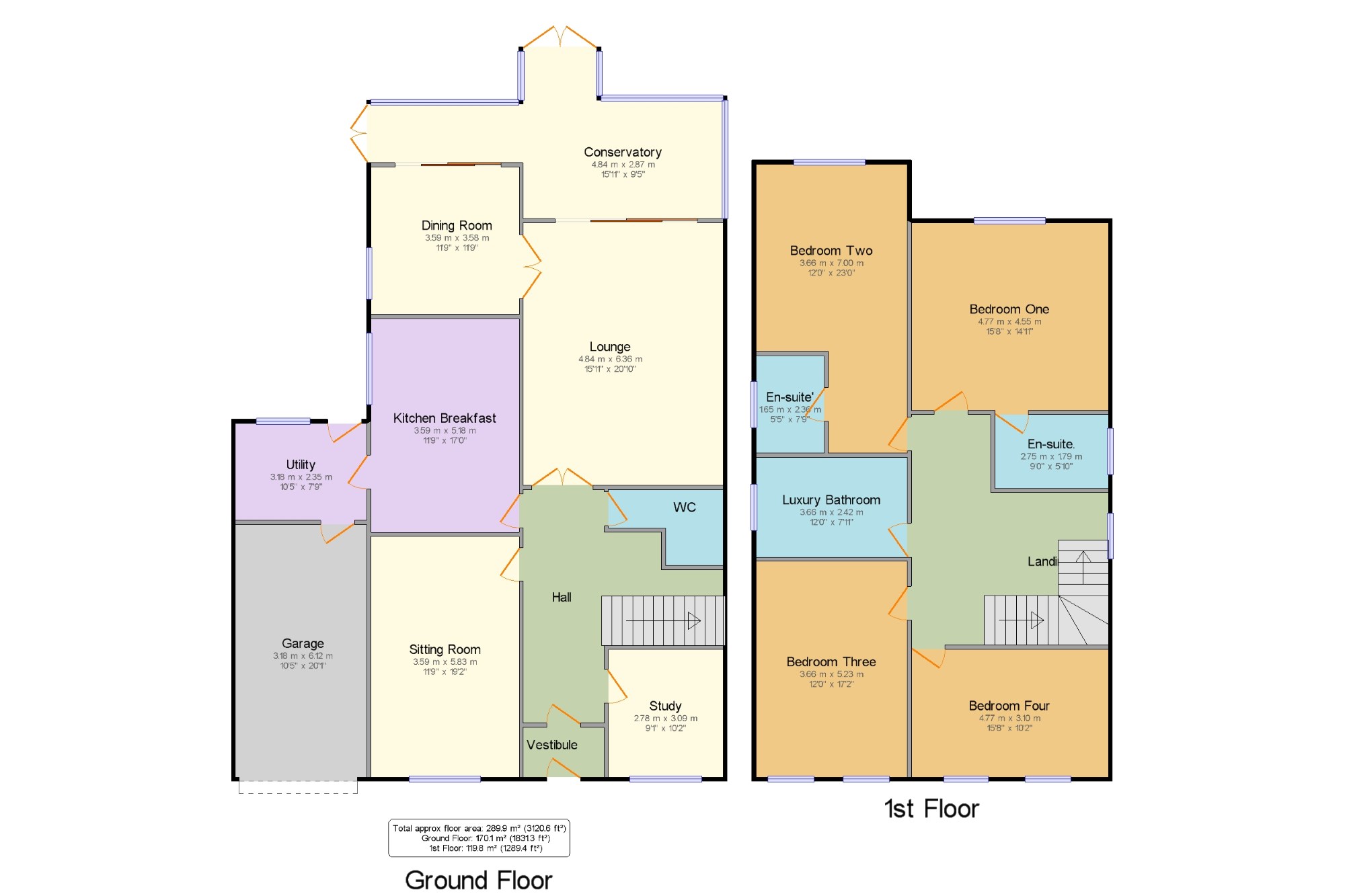4 Bedrooms Detached house for sale in Hollinhurst Avenue, Penwortham, Preston, Lancashire PR1 | £ 550,000
Overview
| Price: | £ 550,000 |
|---|---|
| Contract type: | For Sale |
| Type: | Detached house |
| County: | Lancashire |
| Town: | Preston |
| Postcode: | PR1 |
| Address: | Hollinhurst Avenue, Penwortham, Preston, Lancashire PR1 |
| Bathrooms: | 1 |
| Bedrooms: | 4 |
Property Description
Impressive four bedroom detached family home situated within this highly desirable premier location in Penwortham. This individually designed property offers well planned and extremely spacious accommodation measuring 3100 square feet approximately. Offering an easy reach to Preston city centre, local shops, restaurants and popular schools. The accommodation comprises; vestibule, hallway, wc, study, sitting room, large lounge leading onto conservatory, modern breakfast kitchen with dining area and utility room. To the first floor, four large double bedrooms, two en-suites and luxury four piece family bathroom. Gas central heating system with a solar powered hot water system with the majority of the double glazing updated in 2014. Externally there is an integral garage, driveway providing off street parking and at the rear is a large private south west facing garden with decked patio area. Viewing is highly recommended to appreciate the properties spacious and high level specification.
Impressive four bedroom detached family home
Within this highly desirable location in Penwortham
Boasting spacious accommodation of approx. 3100 square feet
Four spacious reception rooms, kitchen, utility and wc
Four large double bedrooms, two en-suites and luxury bathroom
Mature private gardens, driveway and garage
Vestibule x . Composite door to the front and tiled flooring.
Hallway x . Staircase leads from the hallway to the first floor landing, radiator, solid wood flooring and under stairs storage.
Downstairs WC x . Modern two piece suite comprising; low flush wc, wash basin, part tiled walls, tiled flooring, radiator and double glazed window to the side.
Study 9'1" x 10'2" (2.77m x 3.1m). Double glazed window to the front, radiator and solid wood flooring.
Sitting Room 11'9" x 19'2" (3.58m x 5.84m). Double glazed window to the front, wood mantle, marble hearth and back with electric fire and radiator.
Lounge 15'11" x 20'10" (4.85m x 6.35m). Double glazed patio doors leading onto the conservatory, stone mantle with living flame gas fire and two radiators.
Conservatory 15'11" x 9'5" (4.85m x 2.87m). Double glazed windows and french doors looking over the mature private rear gardens and tiled flooring.
Kitchen Breakfast 11'9" x 17' (3.58m x 5.18m). Modern breakfast kitchen comprising of a range of wall and base units with granite work surfaces and island gas hob and oven with extractor, inset stainless sink, integrated microwave, fridge, freezer, and dishwasher, part tiled walls, tiled flooring and radiator.
Dining Room 11'9" x 11'9" (3.58m x 3.58m). Double glazed window to the side and patio doors leading onto the conservatory, radiator and tiled flooring.
Utility Room 10'5" x 7'9" (3.18m x 2.36m). Double glazed window and door leading onto the rear gardens, range of wall and base units with complementary work surfaces, stainless steel sink and drainer, space for washer and dryer, part tiled walls and tiled flooring.
Landing x . Staircase leads from the hallway to the first floor landing, stained glass window to the side, radiator and loft access with ladder.
Bedroom One 15'8" x 14'11" (4.78m x 4.55m). Double glazed window to the rear, radiator, fitted wardrobes and dresser.
En-suite. 9' x 5'10" (2.74m x 1.78m). Modern four piece suite comprising; corner bath, separate shower cubicle, wash basin, low flush wc, part tiled walls, tiled flooring, heated towel rail and double glazed window to the side.
Bedroom Two 12' x 23' (3.66m x 7m). Double glazed window to the rear and radiator.
En-suite' 5'5" x 7'9" (1.65m x 2.36m). Modern three piece suite comprising; bath with shower over, wash basin, low flush wc, tiled walls and flooring, heated towel rail and double glazed window to the side.
Bedroom Three 12' x 17'2" (3.66m x 5.23m). Two double glazed windows to the front and radiator.
Bedroom Four 15'8" x 10'2" (4.78m x 3.1m). Two double glazed windows to the front, radiator and laminate flooring.
Luxury Bathroom 12' x 7'11" (3.66m x 2.41m). Luxury four piece family bathroom comprising; freestanding bath, walk-in-shower cubicle, wash basin, low flush wc, tiled walls and flooring, heated towel rail, airing cupboard and double glazed window to the side.
Garage 10'5" x 20'1" (3.18m x 6.12m). With up and over door to the front, boiler and power and light.
Gardens & Driveway x . Driveway providing ample off street parking to the front leading to the garage. To the rear is a private mature south west facing garden with large decked patio and lawn, shed, outside tap and gated access to the front.
Property Location
Similar Properties
Detached house For Sale Preston Detached house For Sale PR1 Preston new homes for sale PR1 new homes for sale Flats for sale Preston Flats To Rent Preston Flats for sale PR1 Flats to Rent PR1 Preston estate agents PR1 estate agents



.png)










